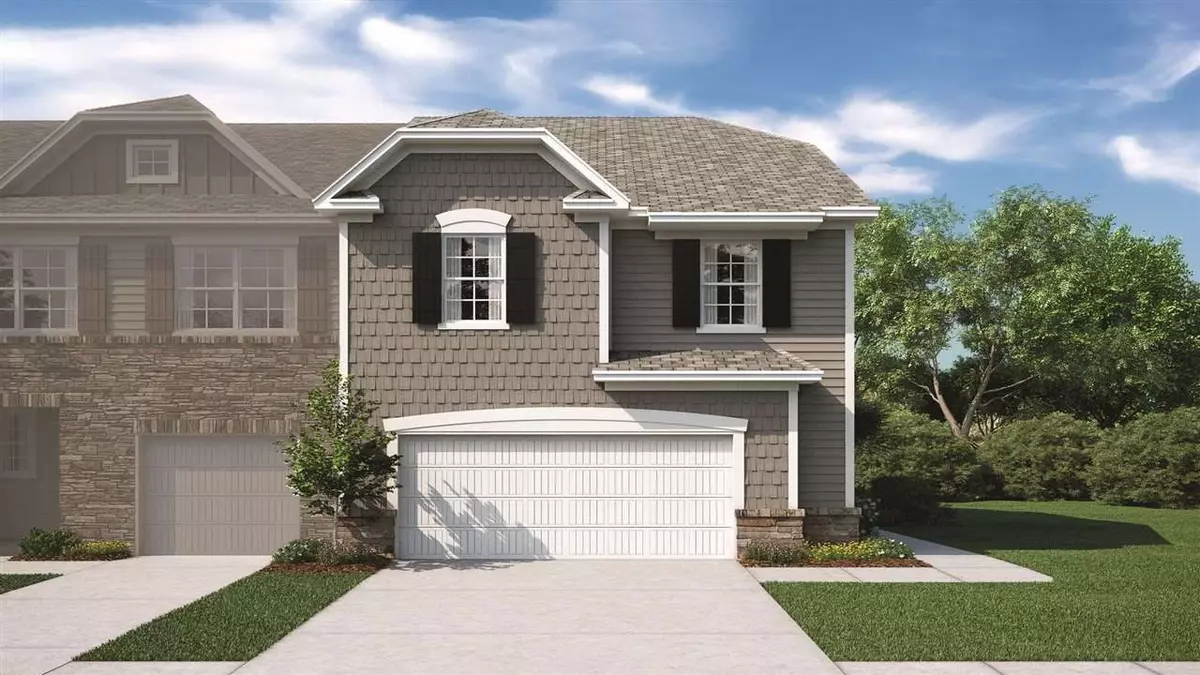Bought with Lennar Carolinas LLC
$366,750
$366,750
For more information regarding the value of a property, please contact us for a free consultation.
514 Catalina Grande Drive #50 Cary, NC 27519
3 Beds
3 Baths
1,844 SqFt
Key Details
Sold Price $366,750
Property Type Townhouse
Sub Type Townhouse
Listing Status Sold
Purchase Type For Sale
Square Footage 1,844 sqft
Price per Sqft $198
Subdivision Amberly Glen
MLS Listing ID 2232547
Sold Date 09/06/19
Style Site Built
Bedrooms 3
Full Baths 2
Half Baths 1
HOA Fees $200/mo
HOA Y/N Yes
Abv Grd Liv Area 1,844
Originating Board Triangle MLS
Year Built 2019
Annual Tax Amount $3,587
Lot Size 3,049 Sqft
Acres 0.07
Property Description
pre-sale entered for comp purposes. Avalon elevation A, Design package 1D, screen porch with extended patio, open oak railing upper level, tray ceiling, laundry room sink, luxury owner's bath, crown moulding first floor, pendant prewire, additional lighting throughout.
Location
State NC
County Wake
Community Street Lights
Direction From west 540 take highway 55 exit toward Durham and take your first left onto Okelley Chapel Road to Yates Store Road, take a left and the Amberly Glen community will be on your left.
Interior
Interior Features Ceiling Fan(s), High Ceilings, Kitchen/Dining Room Combination, Pantry, Separate Shower, Smooth Ceilings, Soaking Tub, Tray Ceiling(s), Walk-In Closet(s)
Heating Natural Gas, Zoned
Cooling Zoned
Flooring Carpet, Ceramic Tile, Vinyl
Fireplace No
Appliance Dishwasher, Electric Water Heater, Gas Range, Microwave
Laundry Laundry Room, Upper Level
Exterior
Garage Spaces 2.0
Community Features Street Lights
View Y/N Yes
Porch Patio, Porch
Garage No
Private Pool No
Building
Faces From west 540 take highway 55 exit toward Durham and take your first left onto Okelley Chapel Road to Yates Store Road, take a left and the Amberly Glen community will be on your left.
Foundation Slab
Sewer Public Sewer
Water Public
Architectural Style Craftsman
Structure Type Fiber Cement,Shake Siding,Stone
New Construction Yes
Schools
Elementary Schools Wake - Hortons Creek
Middle Schools Wake - Mills Park
High Schools Wake - Panther Creek
Others
HOA Fee Include Maintenance Grounds
Read Less
Want to know what your home might be worth? Contact us for a FREE valuation!

Our team is ready to help you sell your home for the highest possible price ASAP


