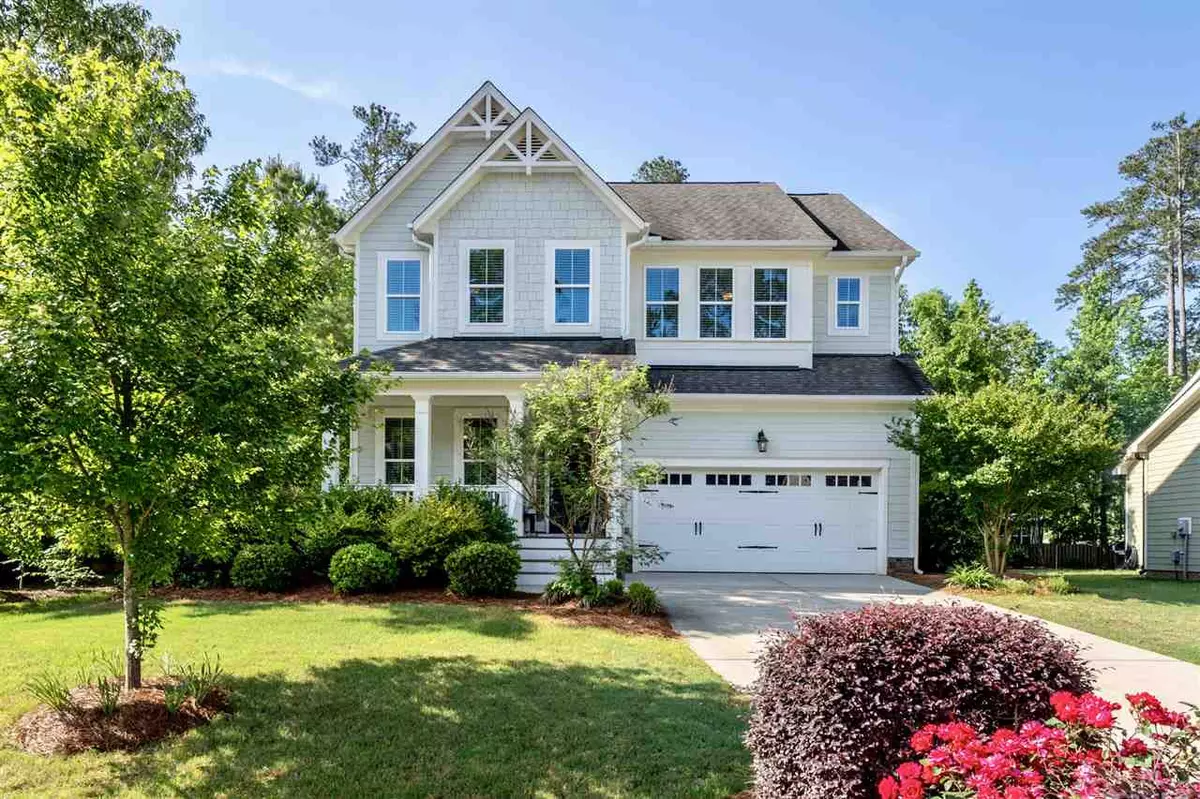Bought with Linda Craft Team, REALTORS
$440,000
$447,000
1.6%For more information regarding the value of a property, please contact us for a free consultation.
2631 Brighton Bluff Drive Apex, NC 27539
4 Beds
4 Baths
2,998 SqFt
Key Details
Sold Price $440,000
Property Type Single Family Home
Sub Type Single Family Residence
Listing Status Sold
Purchase Type For Sale
Square Footage 2,998 sqft
Price per Sqft $146
Subdivision Brighton Forest
MLS Listing ID 2254054
Sold Date 07/12/19
Style Site Built
Bedrooms 4
Full Baths 3
Half Baths 1
HOA Fees $55/qua
HOA Y/N Yes
Abv Grd Liv Area 2,998
Originating Board Triangle MLS
Year Built 2012
Annual Tax Amount $4,096
Lot Size 0.280 Acres
Acres 0.28
Property Description
Every detail of this lovely custom home has been quality crafted & meticulously maintained! Enter to a private study behind glass french doors. Beautiful hardwoods lead to family room & STUNNING chefs kitchen w/soft-close cabinetry & double ovens! Upstairs master suite features trey ceiling, luxurious bath & massive closet. Incredibly spacious secondary bedrooms. Finished 3rd floor PLUS full bath! Relax on screened porch overlooking private, fenced backyard. Neighborhood pool! Great schools! Welcome home!
Location
State NC
County Wake
Community Pool
Direction From US 1, take Ten Ten exit east. Continue on Ten Ten to a right onto Johnson Pond Rd. Brighton Forest entrance is 2 miles on left. Take second right at circle onto Brighton Ridge. Left at stop sign onto Brighton Bluff. Home is on the right.
Rooms
Other Rooms Outbuilding
Basement Crawl Space
Interior
Interior Features Bathtub/Shower Combination, Ceiling Fan(s), Entrance Foyer, Granite Counters, High Ceilings, Pantry, Separate Shower, Smooth Ceilings, Soaking Tub, Tray Ceiling(s), Walk-In Closet(s)
Heating Electric, Forced Air, Natural Gas, Zoned
Cooling Central Air, Zoned
Flooring Carpet, Hardwood, Tile
Fireplaces Number 1
Fireplaces Type Family Room
Fireplace Yes
Appliance Dishwasher, Double Oven, Gas Cooktop, Gas Range, Gas Water Heater, Microwave, Plumbed For Ice Maker, Self Cleaning Oven, Oven
Laundry Laundry Room, Upper Level
Exterior
Exterior Feature Fenced Yard, Rain Gutters
Garage Spaces 2.0
Fence Privacy
Community Features Pool
Utilities Available Cable Available
View Y/N Yes
Porch Covered, Deck, Porch, Screened
Garage Yes
Private Pool No
Building
Lot Description Hardwood Trees, Landscaped, Wooded
Faces From US 1, take Ten Ten exit east. Continue on Ten Ten to a right onto Johnson Pond Rd. Brighton Forest entrance is 2 miles on left. Take second right at circle onto Brighton Ridge. Left at stop sign onto Brighton Bluff. Home is on the right.
Sewer Public Sewer
Water Public
Architectural Style Transitional
Structure Type Fiber Cement
New Construction No
Schools
Elementary Schools Wake - West Lake
Middle Schools Wake - West Lake
High Schools Wake - Middle Creek
Read Less
Want to know what your home might be worth? Contact us for a FREE valuation!

Our team is ready to help you sell your home for the highest possible price ASAP


