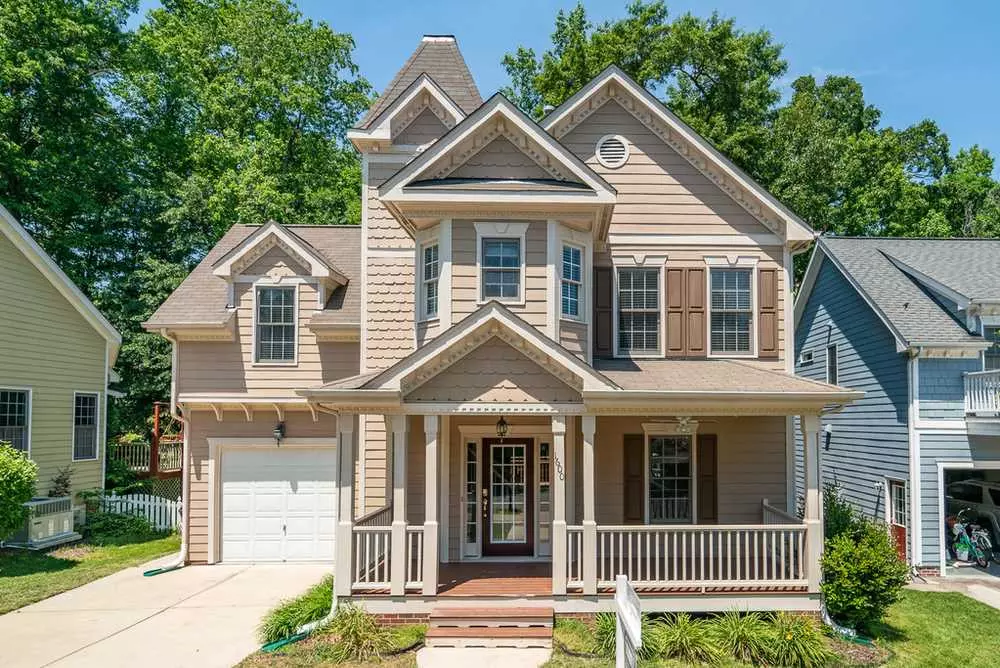Bought with Linda Craft Team, REALTORS
$350,000
$354,900
1.4%For more information regarding the value of a property, please contact us for a free consultation.
1600 Town Home Drive Apex, NC 27502
5 Beds
4 Baths
2,292 SqFt
Key Details
Sold Price $350,000
Property Type Single Family Home
Sub Type Single Family Residence
Listing Status Sold
Purchase Type For Sale
Square Footage 2,292 sqft
Price per Sqft $152
Subdivision Green At Scotts Mill
MLS Listing ID 2256176
Sold Date 08/07/19
Style Site Built
Bedrooms 5
Full Baths 3
Half Baths 1
HOA Fees $25/mo
HOA Y/N Yes
Abv Grd Liv Area 2,292
Originating Board Triangle MLS
Year Built 2002
Annual Tax Amount $3,188
Lot Size 7,405 Sqft
Acres 0.17
Property Description
You'll love the extra touches in this home including beautiful hardwood flooring and a bright open floor plan! The third floor offers a gorgeous guest suite with full bathroom and the spacious master bedroom has a large bathroom with garden tub. This home is ideally located near shopping and dining amenities and is only minutes away from major roads for commuting to downtown Raleigh, Durham or RTP. Also nearby, you'll enjoy access to Lake Jordan, where you can camp, bike, swim or boat!
Location
State NC
County Wake
Direction From I-40 W take exit 293 toward US-1 S/US-64E. Exit 93B-A for 540 towards 147/Durham. Merge onto 540, Take the 57 S/57 exit. Continue on Salem St. Turn Left on Apex BBQ Rd. Right on Town Side Dr. Left on Town Home Dr. *Toll roads included*
Rooms
Basement Crawl Space
Interior
Interior Features Bathtub/Shower Combination, Bookcases, Ceiling Fan(s), Entrance Foyer, Granite Counters, High Ceilings, Kitchen/Dining Room Combination, Pantry, Separate Shower, Smooth Ceilings, Tray Ceiling(s), Walk-In Closet(s)
Heating Forced Air, Natural Gas, Zoned
Cooling Central Air, Zoned
Flooring Carpet, Hardwood
Fireplaces Number 1
Fireplaces Type Family Room, Gas Log, Sealed Combustion
Fireplace Yes
Window Features Insulated Windows
Appliance Dishwasher, Electric Range, Gas Water Heater, Plumbed For Ice Maker, Range Hood, Refrigerator, Self Cleaning Oven, Tankless Water Heater
Laundry Main Level
Exterior
Exterior Feature Fenced Yard, Rain Gutters
Garage Spaces 1.0
Pool Swimming Pool Com/Fee
View Y/N Yes
Handicap Access Accessible Washer/Dryer, Level Flooring
Porch Covered, Deck, Porch
Garage Yes
Private Pool No
Building
Faces From I-40 W take exit 293 toward US-1 S/US-64E. Exit 93B-A for 540 towards 147/Durham. Merge onto 540, Take the 57 S/57 exit. Continue on Salem St. Turn Left on Apex BBQ Rd. Right on Town Side Dr. Left on Town Home Dr. *Toll roads included*
Sewer Public Sewer
Water Public
Architectural Style Transitional
Structure Type Fiber Cement
New Construction No
Schools
Elementary Schools Wake - Scotts Ridge
Middle Schools Wake - Apex
High Schools Wake - Apex Friendship
Read Less
Want to know what your home might be worth? Contact us for a FREE valuation!

Our team is ready to help you sell your home for the highest possible price ASAP


