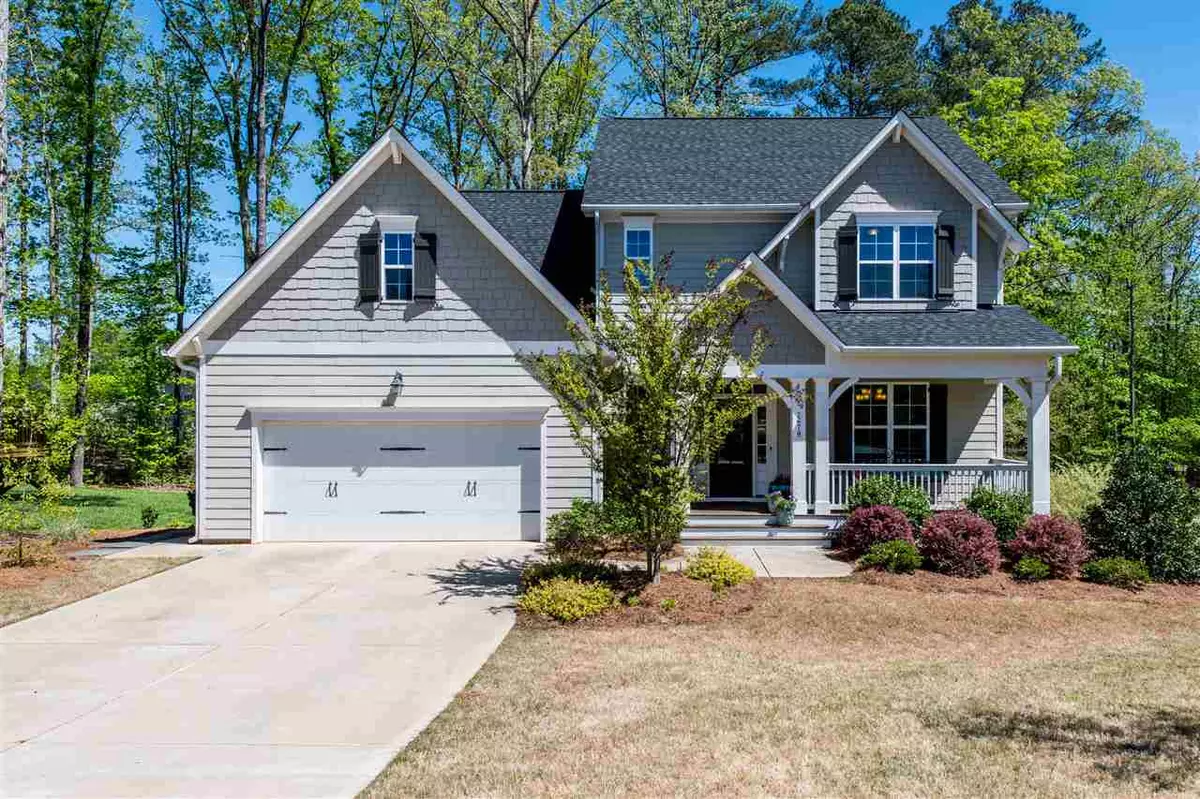Bought with Allen Tate/Apex
$455,000
$460,000
1.1%For more information regarding the value of a property, please contact us for a free consultation.
2679 Needle Pine Drive Apex, NC 27539
5 Beds
4 Baths
3,107 SqFt
Key Details
Sold Price $455,000
Property Type Single Family Home
Sub Type Single Family Residence
Listing Status Sold
Purchase Type For Sale
Square Footage 3,107 sqft
Price per Sqft $146
Subdivision Brighton Forest
MLS Listing ID 2249620
Sold Date 07/19/19
Style Site Built
Bedrooms 5
Full Baths 3
Half Baths 1
HOA Fees $55/qua
HOA Y/N Yes
Abv Grd Liv Area 3,107
Originating Board Triangle MLS
Year Built 2014
Annual Tax Amount $4,266
Lot Size 0.360 Acres
Acres 0.36
Property Description
One of the BEST back yards in Brighton Forest w/ an oversized custom patio & tons of landscaping. This beautifully well-maintained original owner home sits on a cul de sac has tons of upgrades. 2 Story Foyer. White Kitchen Cabinets w/ huge center island, SS Appl. gas cook top. Open to FM w/ built ins & gas fireplace. Coffered ceiling in DR. 1st Flr Master w/ large walk in closet custom shelves & drawers. 5th Bed or Bonus Room w/ two full baths on 2nd floor & additional Flex/Office space Screened Porch.
Location
State NC
County Wake
Community Playground, Pool
Direction From Ten-Ten Road take Johnson Pond Rd south (1.7m). Left on Brighton Forest Dr (.2m). At traffic circle, take 2d exit on Brighton Ridge, left onto Brighton Bluff Dr, right onto Needle Pine, home on right in cul de sac
Rooms
Basement Crawl Space
Interior
Interior Features Bookcases, Ceiling Fan(s), Coffered Ceiling(s), Entrance Foyer, Granite Counters, High Ceilings, Pantry, Master Downstairs, Separate Shower, Smooth Ceilings, Soaking Tub, Walk-In Closet(s), Walk-In Shower
Heating Natural Gas, Zoned
Cooling Zoned
Flooring Carpet, Hardwood, Tile
Fireplaces Number 1
Fireplaces Type Family Room, Gas Log, Sealed Combustion
Fireplace Yes
Appliance Dishwasher, Gas Cooktop, Gas Water Heater, Microwave, Plumbed For Ice Maker
Laundry Electric Dryer Hookup, Main Level
Exterior
Exterior Feature Rain Gutters
Garage Spaces 2.0
Community Features Playground, Pool
View Y/N Yes
Porch Covered, Deck, Patio, Porch, Screened
Garage Yes
Private Pool No
Building
Lot Description Cul-De-Sac, Hardwood Trees, Landscaped, Wooded
Faces From Ten-Ten Road take Johnson Pond Rd south (1.7m). Left on Brighton Forest Dr (.2m). At traffic circle, take 2d exit on Brighton Ridge, left onto Brighton Bluff Dr, right onto Needle Pine, home on right in cul de sac
Sewer Public Sewer
Water Public
Architectural Style Traditional, Transitional
Structure Type Fiber Cement
New Construction No
Schools
Elementary Schools Wake - West Lake
Middle Schools Wake - West Lake
High Schools Wake - Middle Creek
Read Less
Want to know what your home might be worth? Contact us for a FREE valuation!

Our team is ready to help you sell your home for the highest possible price ASAP


