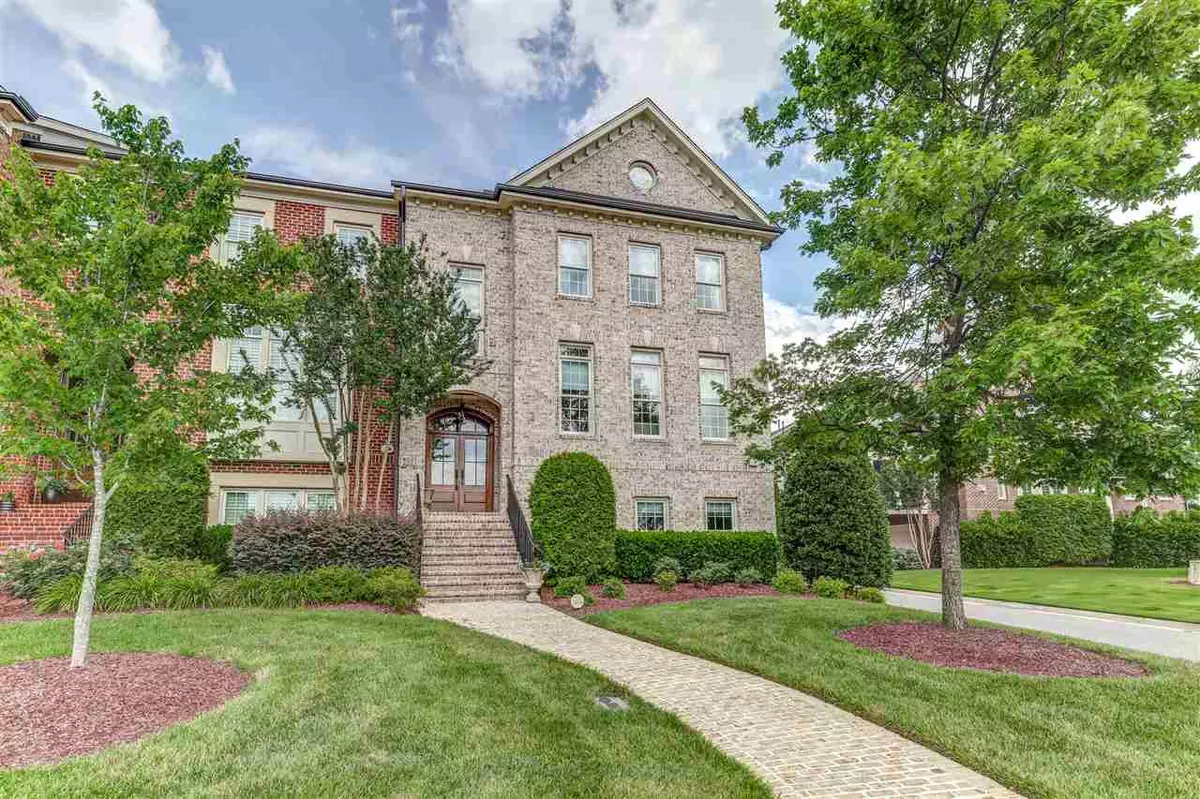Bought with Coldwell Banker - HPW
$583,000
$574,900
1.4%For more information regarding the value of a property, please contact us for a free consultation.
1002 Sand Pine Drive Cary, NC 27519
4 Beds
4 Baths
3,803 SqFt
Key Details
Sold Price $583,000
Property Type Townhouse
Sub Type Townhouse
Listing Status Sold
Purchase Type For Sale
Square Footage 3,803 sqft
Price per Sqft $153
Subdivision Amberly
MLS Listing ID 2260246
Sold Date 07/22/19
Style Site Built
Bedrooms 4
Full Baths 3
Half Baths 1
HOA Fees $90/qua
HOA Y/N Yes
Abv Grd Liv Area 3,803
Originating Board Triangle MLS
Year Built 2008
Annual Tax Amount $5,278
Lot Size 4,791 Sqft
Acres 0.11
Property Description
Immaculate END UNIT Parade Home, with an abundance of light from the many windows! This custom built beauty w/extensive trim work, VIKING appls, hand scraped oak flooring, & ELEVATOR, is so well designed, it feels like single family living. Remodeled 1/2 bath & master bath w/quartz counters & free standing tub! Custom window trtmnts. 4 beds inc 2 master suites (4th bdrm currently used as media rm), 3.5 baths. Storage aplenty, 3 car garage, scrnd porch & deck w/natural gas h/up. Excellent location!
Location
State NC
County Wake
Community Playground, Pool
Direction Hwy 55 to West on McCrimmon Pkwy near Panther Creek H.S. Go 1.3 miles to Amberly entrance. Continue into neighborhood on McCrimmon Pkwy. Turn right at traffic circle onto Sand pine. Townhome on right.
Rooms
Basement Exterior Entry, Finished, Full, Heated, Interior Entry
Interior
Interior Features Bookcases, Ceiling Fan(s), Central Vacuum Prewired, Eat-in Kitchen, Entrance Foyer, Granite Counters, High Ceilings, High Speed Internet, Quartz Counters, Separate Shower, Smooth Ceilings, Soaking Tub, Storage, Wired for Sound
Heating Forced Air, Natural Gas, Zoned
Cooling Attic Fan, Central Air, Zoned
Flooring Carpet, Ceramic Tile, Hardwood, Tile
Fireplaces Number 2
Fireplaces Type Family Room, Gas Log, Living Room
Fireplace Yes
Window Features Insulated Windows
Appliance Dishwasher, Double Oven, Gas Range, Gas Water Heater, Microwave, Plumbed For Ice Maker, Range Hood, Refrigerator, Self Cleaning Oven, Water Purifier
Laundry Laundry Room, Upper Level
Exterior
Exterior Feature In Parade of Homes, Rain Gutters
Garage Spaces 3.0
Community Features Playground, Pool
Utilities Available Cable Available
View Y/N Yes
Handicap Access Accessible Elevator Installed
Porch Covered, Deck, Porch, Screened
Garage Yes
Private Pool No
Building
Lot Description Corner Lot
Faces Hwy 55 to West on McCrimmon Pkwy near Panther Creek H.S. Go 1.3 miles to Amberly entrance. Continue into neighborhood on McCrimmon Pkwy. Turn right at traffic circle onto Sand pine. Townhome on right.
Sewer Public Sewer
Water Public
Architectural Style Transitional
Structure Type Brick Veneer
New Construction No
Schools
Elementary Schools Wake - Hortons Creek
Middle Schools Wake - Mills Park
High Schools Wake - Panther Creek
Others
HOA Fee Include Maintenance Grounds,Maintenance Structure
Read Less
Want to know what your home might be worth? Contact us for a FREE valuation!

Our team is ready to help you sell your home for the highest possible price ASAP


