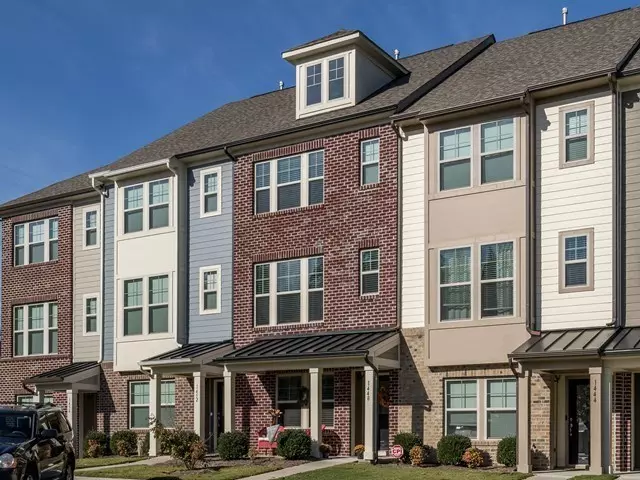Bought with RE/MAX United
$266,500
$269,900
1.3%For more information regarding the value of a property, please contact us for a free consultation.
1448 Providence Green Lane Apex, NC 27502
3 Beds
4 Baths
1,822 SqFt
Key Details
Sold Price $266,500
Property Type Townhouse
Sub Type Townhouse
Listing Status Sold
Purchase Type For Sale
Square Footage 1,822 sqft
Price per Sqft $146
Subdivision Green At Scotts Mill
MLS Listing ID 2287493
Sold Date 01/23/20
Style Site Built
Bedrooms 3
Full Baths 3
Half Baths 1
HOA Fees $85/mo
HOA Y/N Yes
Abv Grd Liv Area 1,822
Originating Board Triangle MLS
Year Built 2015
Annual Tax Amount $2,449
Lot Size 1,742 Sqft
Acres 0.04
Property Description
ON THE GREEN in Scotts Mills is the place to be! Fabulous location overlooking the Village Commons Park, just steps from the commercial area & Beaver Creek Greenway! Foyer with picture-frame wainscoting. Three bedrooms all with ensuite baths. Open floorplan with handsome easy-care engineered hardwoods on the main living level. Kitchen with granite counters, center island, stylish tile backsplash & atrium doors to deck. Master bedroom with walk-in his-and-her closets. Oversized single garage. It's awesome!
Location
State NC
County Wake
Zoning TND-CU
Direction 540 to Salem Street Exit, Left on S. Salem Street. Left on Apex Barbecue Road. Right on Town Side Drive. Left on Oak Pine Drive. Right on Providence Green Lane.
Interior
Interior Features Bathtub Only, Ceiling Fan(s), Entrance Foyer, Granite Counters, High Ceilings, High Speed Internet, Living/Dining Room Combination, Pantry, Smooth Ceilings, Tile Counters, Walk-In Closet(s), Walk-In Shower
Heating Forced Air, Natural Gas, Zoned
Cooling Central Air, Zoned
Flooring Carpet, Hardwood, Tile
Fireplace No
Window Features Insulated Windows
Appliance Dishwasher, Electric Water Heater, Gas Range, Microwave, Plumbed For Ice Maker, Range Hood, Self Cleaning Oven
Laundry Main Level
Exterior
Exterior Feature Rain Gutters, Tennis Court(s)
Garage Spaces 1.0
View Y/N Yes
Handicap Access Level Flooring
Porch Covered, Deck, Porch
Garage Yes
Private Pool No
Building
Lot Description Landscaped
Faces 540 to Salem Street Exit, Left on S. Salem Street. Left on Apex Barbecue Road. Right on Town Side Drive. Left on Oak Pine Drive. Right on Providence Green Lane.
Foundation Slab
Sewer Public Sewer
Water Public
Architectural Style Transitional
Structure Type Brick,Fiber Cement
New Construction No
Schools
Elementary Schools Wake - Scotts Ridge
Middle Schools Wake - Apex
High Schools Wake - Apex Friendship
Others
HOA Fee Include Maintenance Grounds,Maintenance Structure
Read Less
Want to know what your home might be worth? Contact us for a FREE valuation!

Our team is ready to help you sell your home for the highest possible price ASAP


