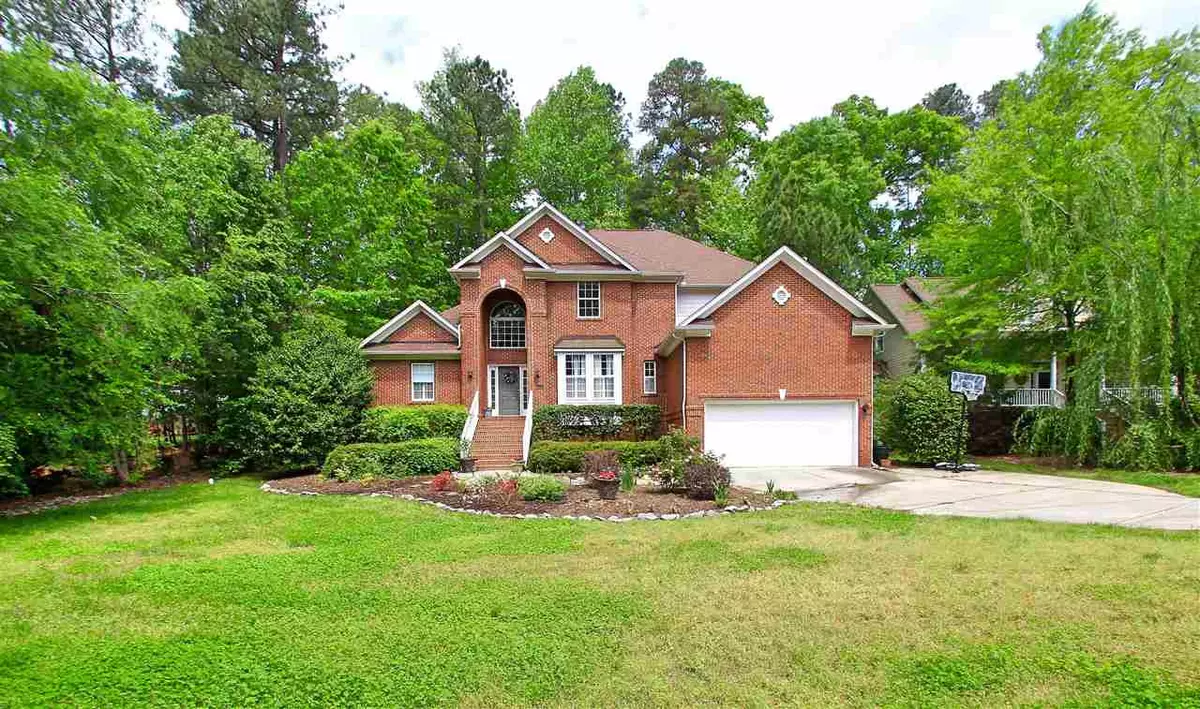Bought with Keller Williams Legacy
$490,000
$495,000
1.0%For more information regarding the value of a property, please contact us for a free consultation.
113 Partheni Court Cary, NC 27519
4 Beds
4 Baths
3,371 SqFt
Key Details
Sold Price $490,000
Property Type Single Family Home
Sub Type Single Family Residence
Listing Status Sold
Purchase Type For Sale
Square Footage 3,371 sqft
Price per Sqft $145
Subdivision Berkeley
MLS Listing ID 2309552
Sold Date 04/29/20
Style Site Built
Bedrooms 4
Full Baths 3
Half Baths 1
HOA Fees $24/ann
HOA Y/N Yes
Abv Grd Liv Area 3,371
Originating Board Triangle MLS
Year Built 1998
Annual Tax Amount $4,480
Lot Size 0.480 Acres
Acres 0.48
Property Description
Showing weekends only. Elegant CARY custom, brick front home on large lot in cul de sac, w/fenced, partly wooded backyard. Plenty of privacy, w/large deck. 1ST FLR MASTER w/huge WIC & spacious bathroom. Double sided gas fireplace between light filled, 2 story formal living, & family room. Large Kitchen w/granite counters, S/S GE appliances (new micro, oven & d/washer. Water heater '17. Dual sided staircase, Lrge Loft & 3 additional BR upstairs. UNCAPPED, traditional calendar, highly ranked Cary schools.
Location
State NC
County Wake
Community Street Lights
Direction From Hwy 55 go East on High House Road. Turn left on Sir Walker Lane. Right on Partheni Court. Home at the end of the Cul De Sac.
Rooms
Basement Crawl Space
Interior
Interior Features Ceiling Fan(s), Entrance Foyer, Granite Counters, High Ceilings, High Speed Internet, Pantry, Master Downstairs, Separate Shower, Shower Only, Smooth Ceilings, Vaulted Ceiling(s), Walk-In Closet(s), Walk-In Shower
Heating Natural Gas, Zoned
Cooling Central Air, Zoned
Flooring Carpet, Laminate, Tile
Fireplaces Number 1
Fireplaces Type Family Room, Fireplace Screen, Gas, Gas Log, Living Room
Fireplace Yes
Window Features Insulated Windows
Appliance Cooktop, Dishwasher, Gas Cooktop, Gas Water Heater, Microwave, Plumbed For Ice Maker, Refrigerator, Self Cleaning Oven
Laundry Main Level
Exterior
Exterior Feature Fenced Yard
Garage Spaces 2.0
Community Features Street Lights
Utilities Available Cable Available
View Y/N Yes
Porch Covered, Deck, Porch
Garage Yes
Private Pool No
Building
Lot Description Cul-De-Sac, Hardwood Trees
Faces From Hwy 55 go East on High House Road. Turn left on Sir Walker Lane. Right on Partheni Court. Home at the end of the Cul De Sac.
Sewer Public Sewer
Water Public
Architectural Style Traditional
Structure Type Brick,Fiber Cement
New Construction No
Schools
Elementary Schools Wake - Green Hope
Middle Schools Wake - Davis Drive
High Schools Wake - Green Hope
Read Less
Want to know what your home might be worth? Contact us for a FREE valuation!

Our team is ready to help you sell your home for the highest possible price ASAP


