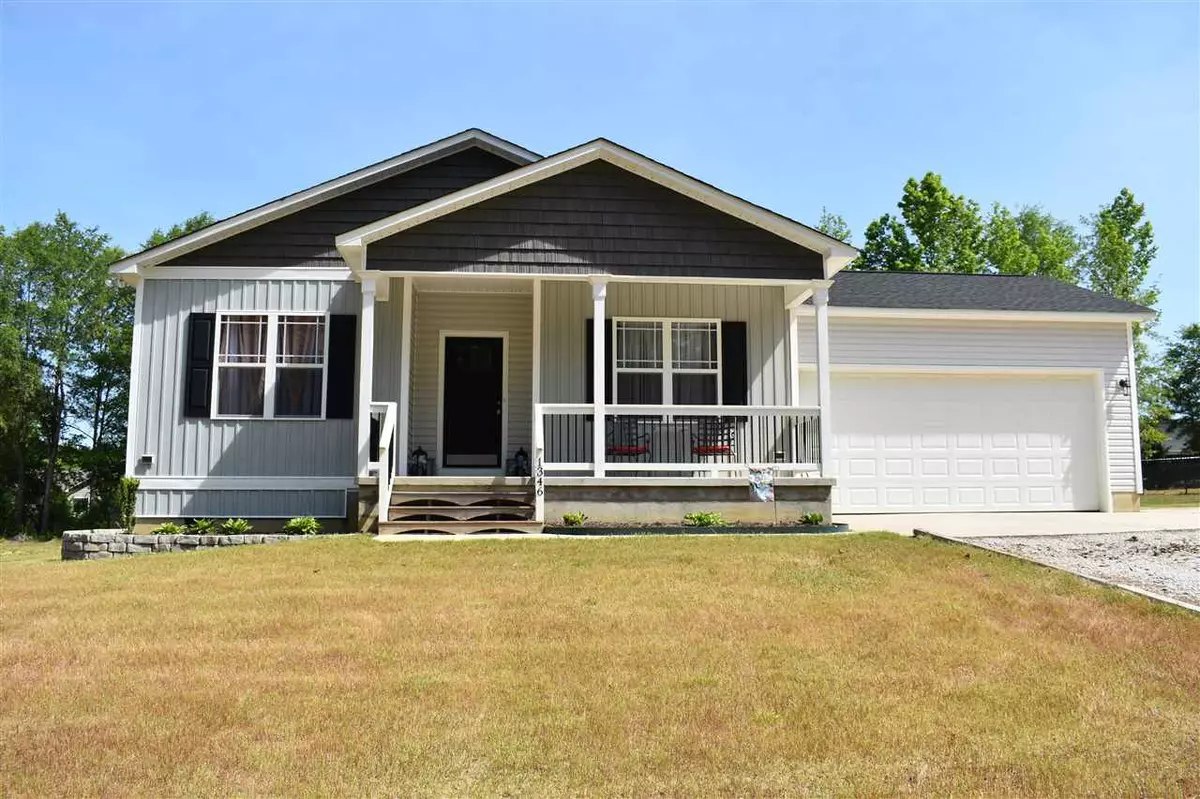Bought with ERA Live Moore
$230,000
$230,000
For more information regarding the value of a property, please contact us for a free consultation.
1346 Earpsboro Road Zebulon, NC 27597
3 Beds
2 Baths
1,503 SqFt
Key Details
Sold Price $230,000
Property Type Single Family Home
Sub Type Single Family Residence
Listing Status Sold
Purchase Type For Sale
Square Footage 1,503 sqft
Price per Sqft $153
Subdivision Not In A Subdivision
MLS Listing ID 2328651
Sold Date 08/05/20
Style Site Built
Bedrooms 3
Full Baths 2
HOA Y/N No
Abv Grd Liv Area 1,503
Originating Board Triangle MLS
Year Built 2018
Annual Tax Amount $1,724
Lot Size 0.530 Acres
Acres 0.53
Property Sub-Type Single Family Residence
Property Description
WAITING FOR SIGNATURES - WILL UPDATE AS APPROPRIATE Only 2 year old open concept ranch floor plan with 3 br, 2 full baths, and 2 car garage. Granite counters and recessed lighting. Large pantry, mudroom and separate laundry room. Large great room with fireplace, perfect for family gatherings. 9 foot smooth ceilings throughout. Master br with tray ceilings and his and her closets. Built on .5 acre lot with fenced in backyard. Covered and uncovered patios perfect for entertaining.
Location
State NC
County Johnston
Direction From Raleigh take 264E to exit 21 Hwy 39 Exit. Take a rt on Hwy 39 go approx 3 miles to right on Earpsboro Road. Home is 1/2 mile on right.
Rooms
Basement Crawl Space
Interior
Interior Features Bathtub Only, Bathtub/Shower Combination, Ceiling Fan(s), Granite Counters, High Ceilings, Kitchen/Dining Room Combination, Pantry, Master Downstairs, Shower Only, Smooth Ceilings, Tile Counters, Tray Ceiling(s), Walk-In Closet(s), Walk-In Shower
Heating Electric, Forced Air
Cooling Central Air, Heat Pump
Flooring Carpet, Laminate, Vinyl
Fireplaces Number 1
Fireplaces Type Living Room
Fireplace Yes
Window Features Insulated Windows
Appliance Dishwasher, Electric Range, Electric Water Heater, Microwave, Plumbed For Ice Maker
Laundry Laundry Room, Main Level
Exterior
Exterior Feature Fenced Yard
Garage Spaces 2.0
View Y/N Yes
Porch Covered, Patio, Porch
Garage Yes
Private Pool No
Building
Lot Description Landscaped
Faces From Raleigh take 264E to exit 21 Hwy 39 Exit. Take a rt on Hwy 39 go approx 3 miles to right on Earpsboro Road. Home is 1/2 mile on right.
Foundation Brick/Mortar
Sewer Septic Tank
Water Public
Architectural Style Craftsman
Structure Type Vinyl Siding
New Construction No
Schools
Elementary Schools Johnston - Corinth Holder
Middle Schools Johnston - Archer Lodge
High Schools Johnston - Corinth Holder
Read Less
Want to know what your home might be worth? Contact us for a FREE valuation!

Our team is ready to help you sell your home for the highest possible price ASAP


