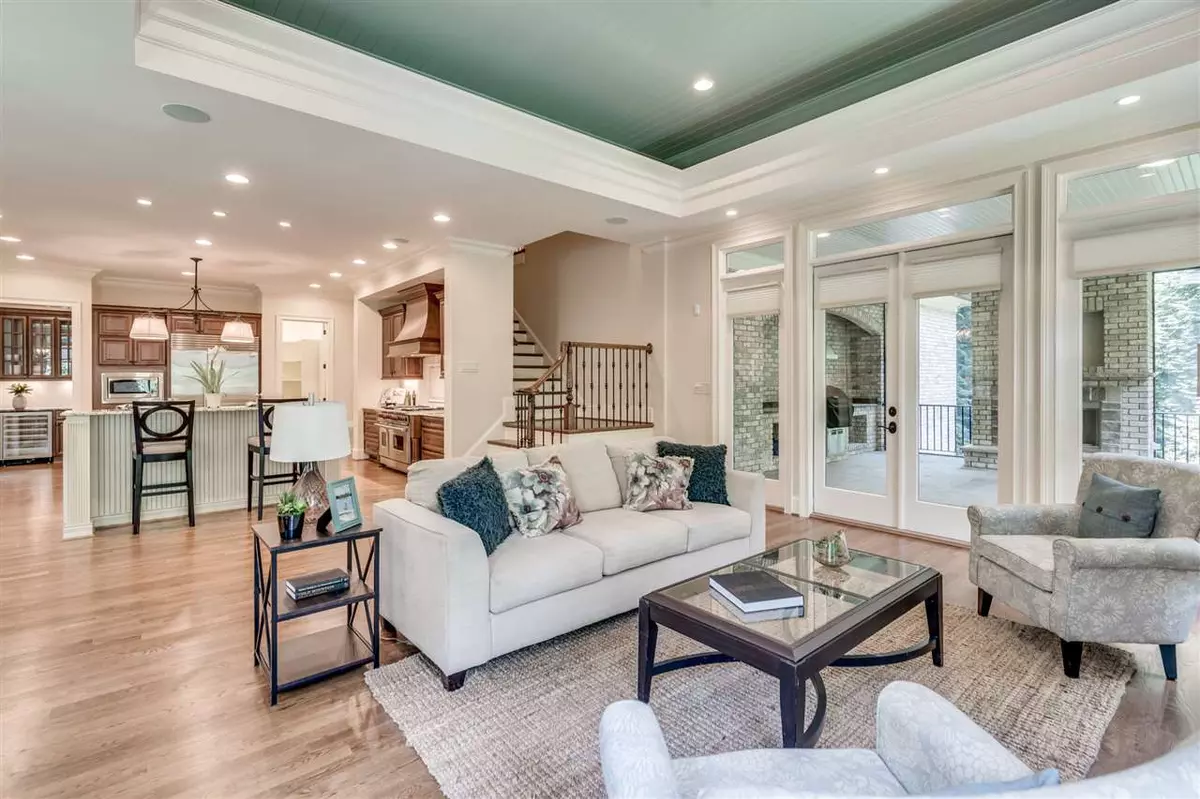Bought with EXP Realty LLC
$1,500,000
$1,499,750
For more information regarding the value of a property, please contact us for a free consultation.
3408 Birk Bluff Court Cary, NC 27518
5 Beds
8 Baths
9,412 SqFt
Key Details
Sold Price $1,500,000
Property Type Single Family Home
Sub Type Single Family Residence
Listing Status Sold
Purchase Type For Sale
Square Footage 9,412 sqft
Price per Sqft $159
Subdivision Birklands
MLS Listing ID 2325792
Sold Date 08/03/20
Style Site Built
Bedrooms 5
Full Baths 6
Half Baths 2
HOA Fees $150/qua
HOA Y/N Yes
Abv Grd Liv Area 9,412
Originating Board Triangle MLS
Year Built 2008
Annual Tax Amount $16,207
Lot Size 1.560 Acres
Acres 1.56
Property Description
This Birklands beauty lives large weighing in over 9400 sqft & providing a multi-generational floorplan w/elevator access to 3 levels. 1.5 acre culdesac lot w/wooded views. 1st & 2nd floor luxury owners' suites. Keeping room off the gourmet kitchen. Screened porch w/grill & TV hook-up. 4 FPs. Laundry on 1st & 2nd floors. Private lower level for in-laws or nanny with LR, bedroom w/full bath, kitchenette. Home theatre. 4-car garage w/Tesla charging station. Basement workshop, storage. Room for wine cellar.
Location
State NC
County Wake
Zoning RES
Direction Follow I-40 E to US 1 North. Take the Walnut Street exit and head east. Follow about 6 miles and turn right on Penny Road. Turn right onto Birk Bluff Court. The house will be on your left.
Rooms
Basement Apartment, Concrete, Daylight, Exterior Entry, Finished, Full, Heated, Interior Entry, Unfinished, Workshop
Interior
Interior Features Apartment/Suite, Bathtub Only, Bathtub/Shower Combination, Bookcases, Pantry, Ceiling Fan(s), Coffered Ceiling(s), Entrance Foyer, Granite Counters, High Ceilings, In-Law Floorplan, Master Downstairs, Radon Mitigation, Second Primary Bedroom, Separate Shower, Shower Only, Smooth Ceilings, Soaking Tub, Storage, Tray Ceiling(s), Vaulted Ceiling(s), Walk-In Closet(s), Walk-In Shower, Wet Bar
Heating Forced Air, Heat Pump, Natural Gas, Zoned
Cooling Central Air, Zoned
Flooring Carpet, Hardwood, Tile
Fireplaces Number 4
Fireplaces Type Basement, Family Room, Gas Log, Masonry, Outside, Master Bedroom, Wood Burning
Fireplace Yes
Appliance Dishwasher, Double Oven, Dryer, Gas Range, Gas Water Heater, Indoor Grill, Microwave, Plumbed For Ice Maker, Range Hood, Refrigerator, Self Cleaning Oven, Washer, Water Softener
Laundry Laundry Room, Main Level, Multiple Locations, Upper Level
Exterior
Exterior Feature Gas Grill, Lighting, Rain Gutters
Garage Spaces 4.0
Utilities Available Cable Available
View Y/N Yes
Handicap Access Accessible Elevator Installed, Accessible Washer/Dryer
Porch Covered, Patio, Porch, Screened
Garage Yes
Private Pool No
Building
Lot Description Cul-De-Sac, Hardwood Trees, Landscaped, Wooded
Faces Follow I-40 E to US 1 North. Take the Walnut Street exit and head east. Follow about 6 miles and turn right on Penny Road. Turn right onto Birk Bluff Court. The house will be on your left.
Sewer Septic Tank
Water Public
Architectural Style Transitional
Structure Type Brick Veneer,Fiber Cement,Stone
New Construction No
Schools
Elementary Schools Wake - Swift Creek
Middle Schools Wake - Dillard
High Schools Wake - Athens Dr
Read Less
Want to know what your home might be worth? Contact us for a FREE valuation!

Our team is ready to help you sell your home for the highest possible price ASAP


