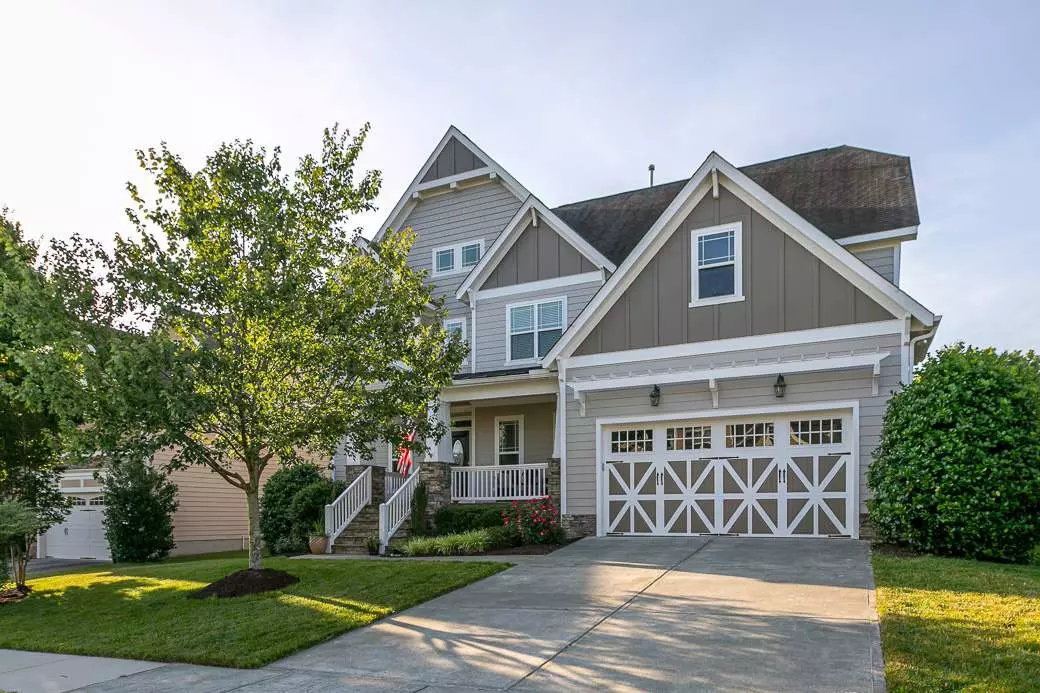Bought with Classic Carolina Realty Group,
$512,000
$499,000
2.6%For more information regarding the value of a property, please contact us for a free consultation.
208 Ashdown Forest Lane Cary, NC 27519
4 Beds
4 Baths
3,263 SqFt
Key Details
Sold Price $512,000
Property Type Single Family Home
Sub Type Single Family Residence
Listing Status Sold
Purchase Type For Sale
Square Footage 3,263 sqft
Price per Sqft $156
Subdivision Amberly
MLS Listing ID 2328980
Sold Date 08/07/20
Style Site Built
Bedrooms 4
Full Baths 4
HOA Fees $99/qua
HOA Y/N Yes
Abv Grd Liv Area 3,263
Originating Board Triangle MLS
Year Built 2008
Annual Tax Amount $4,480
Lot Size 10,454 Sqft
Acres 0.24
Property Description
Move-in ready beauty nestled in resort-like Amberly. Immaculate home with updates sure to impress. Gorgeous hardwood floors throughout the first floor. Elegant living room with coffered ceiling and plantation shutters flow to the gourmet kitchen, perfect for entertaining. Spacious master retreat with spa-like master bath. Large bonus room with built-ins. Brand new carpet & fresh paint. Updated 1st floor HVAC (2017). Enjoy the outdoors with the extended deck and screened porch. Prime location close to all!
Location
State NC
County Chatham
Community Pool
Direction Take NC-55E, make right onto O'Kelly Chapel Rd, make left onto Yates Store Rd, make right onto Ashdown Forest Ln, house is on the left.
Rooms
Basement Crawl Space
Interior
Interior Features Bathtub/Shower Combination, Ceiling Fan(s), Coffered Ceiling(s), Entrance Foyer, Granite Counters, Pantry, Smooth Ceilings, Soaking Tub, Tray Ceiling(s), Walk-In Shower, Water Closet
Heating Forced Air, Natural Gas
Cooling Central Air
Flooring Carpet, Tile, Wood
Fireplaces Number 1
Fireplaces Type Gas, Living Room
Fireplace Yes
Appliance Dishwasher, Dryer, Electric Cooktop, Gas Water Heater, Microwave, Refrigerator, Oven, Washer
Laundry Upper Level
Exterior
Exterior Feature Rain Gutters
Garage Spaces 2.0
Community Features Pool
View Y/N Yes
Porch Covered, Deck, Porch, Screened
Garage Yes
Private Pool No
Building
Lot Description Landscaped
Faces Take NC-55E, make right onto O'Kelly Chapel Rd, make left onto Yates Store Rd, make right onto Ashdown Forest Ln, house is on the left.
Sewer Public Sewer
Water Public
Architectural Style Craftsman
Structure Type Fiber Cement
New Construction No
Schools
Elementary Schools Chatham - N Chatham
Middle Schools Chatham - Margaret B Pollard
High Schools Chatham - Northwood
Read Less
Want to know what your home might be worth? Contact us for a FREE valuation!

Our team is ready to help you sell your home for the highest possible price ASAP


