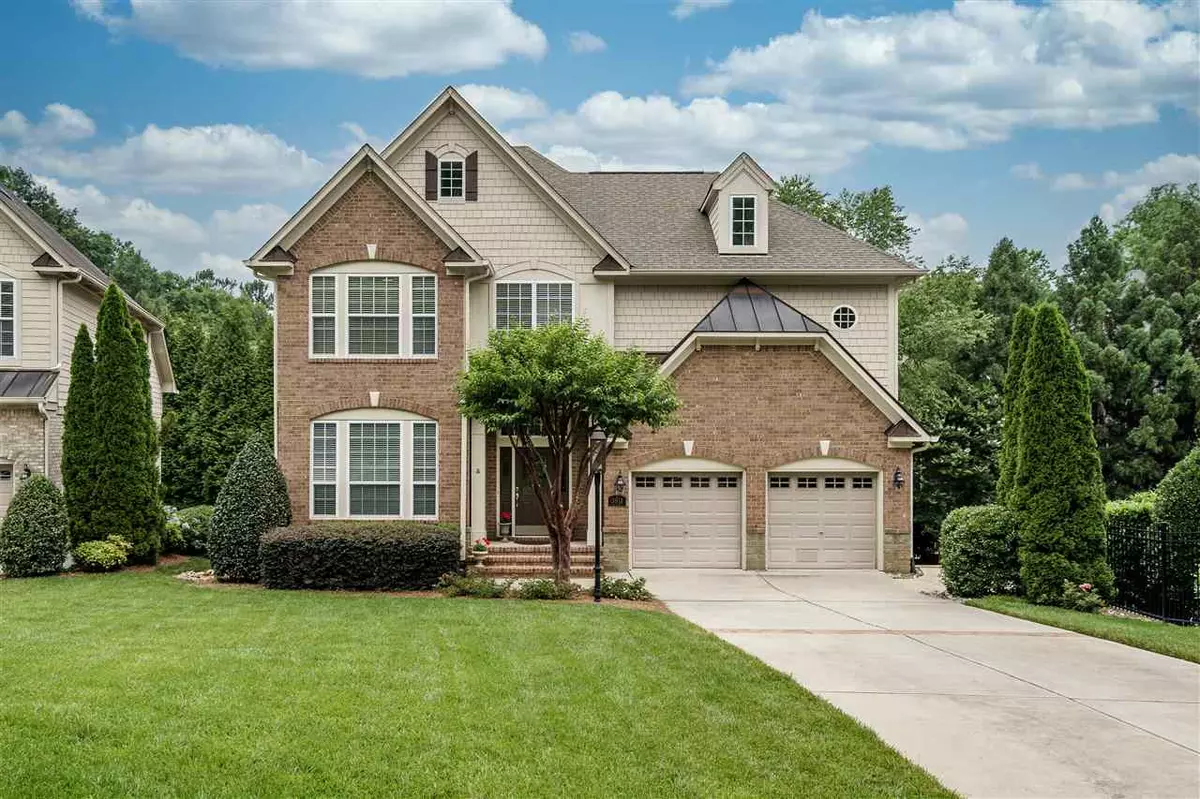Bought with Linda Craft Team, REALTORS
$720,000
$695,000
3.6%For more information regarding the value of a property, please contact us for a free consultation.
3911 Morvan Way Raleigh, NC 27612
5 Beds
4 Baths
4,077 SqFt
Key Details
Sold Price $720,000
Property Type Single Family Home
Sub Type Single Family Residence
Listing Status Sold
Purchase Type For Sale
Square Footage 4,077 sqft
Price per Sqft $176
Subdivision Avallon
MLS Listing ID 2324756
Sold Date 07/29/20
Style Site Built
Bedrooms 5
Full Baths 3
Half Baths 1
HOA Fees $214/mo
HOA Y/N Yes
Abv Grd Liv Area 4,077
Originating Board Triangle MLS
Year Built 2008
Annual Tax Amount $7,254
Lot Size 9,147 Sqft
Acres 0.21
Property Description
Location, Location! Executive home w/1st fl master suite, gourmet kitchen w/gas, granite & huge island made for entertaining! Formal DR, first fl office & screen porch! 5 BR's or 4 w/Bonus & huge open loft on the 2nd Fl. Walk out basement leading to stone patio w/brick fireplace! Huge storage area in basement plumbed for add. bath. for future expansion. This home features hardwoods, french doors, transoms, 2 story foyer & LR & so much more! I440, Rex Hospital, Crabtree Mall, RDU. Walk to dinner & parK!
Location
State NC
County Wake
Community Street Lights
Direction From Glenwood Ave. L on Creedmoor, R on Glen Eden Rd. R on Morvan Way.
Rooms
Basement Daylight, Finished, Heated, Interior Entry, Partially Finished
Interior
Interior Features Bathtub Only, Bookcases, Cathedral Ceiling(s), Ceiling Fan(s), Entrance Foyer, Granite Counters, High Ceilings, Pantry, Master Downstairs, Shower Only, Smooth Ceilings, Tray Ceiling(s), Walk-In Closet(s), Walk-In Shower, Whirlpool Tub
Heating Forced Air, Natural Gas, Zoned
Cooling Central Air, Zoned
Flooring Carpet, Hardwood, Tile
Fireplaces Number 2
Fireplaces Type Gas Log, Living Room, Masonry, Outside, Wood Burning
Fireplace Yes
Window Features Insulated Windows
Appliance Dishwasher, Double Oven, Electric Water Heater, Gas Cooktop, Microwave, Plumbed For Ice Maker, Self Cleaning Oven
Laundry Gas Dryer Hookup, Laundry Room, Main Level
Exterior
Exterior Feature Fenced Yard, Rain Gutters
Garage Spaces 2.0
Fence Brick
Community Features Street Lights
Utilities Available Cable Available
View Y/N Yes
Porch Covered, Patio, Porch, Screened
Garage Yes
Private Pool No
Building
Lot Description Landscaped
Faces From Glenwood Ave. L on Creedmoor, R on Glen Eden Rd. R on Morvan Way.
Foundation Block
Sewer Public Sewer
Water Public
Architectural Style Transitional
Structure Type Brick Veneer,Stone
New Construction No
Schools
Elementary Schools Wake - Stough
Middle Schools Wake - Oberlin
High Schools Wake - Broughton
Others
HOA Fee Include Insurance,Maintenance Grounds,Storm Water Maintenance
Special Listing Condition Seller Licensed Real Estate Professional
Read Less
Want to know what your home might be worth? Contact us for a FREE valuation!

Our team is ready to help you sell your home for the highest possible price ASAP


