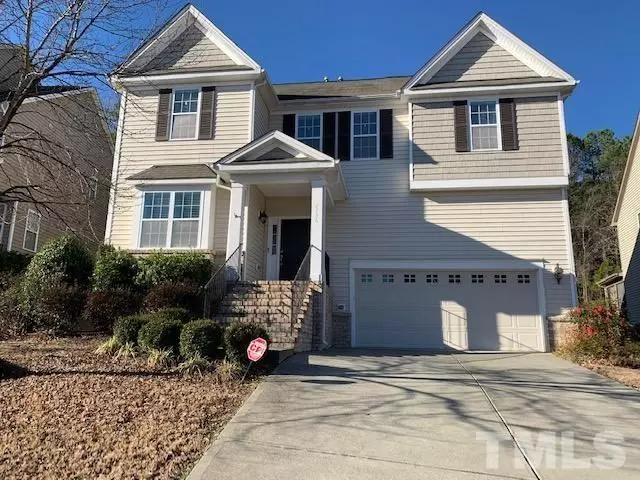Bought with For Home Buyers
$335,010
$330,000
1.5%For more information regarding the value of a property, please contact us for a free consultation.
2736 Cashlin Drive Raleigh, NC 27616
4 Beds
4 Baths
2,883 SqFt
Key Details
Sold Price $335,010
Property Type Single Family Home
Sub Type Single Family Residence
Listing Status Sold
Purchase Type For Sale
Square Footage 2,883 sqft
Price per Sqft $116
Subdivision Highland Creek
MLS Listing ID 2355449
Sold Date 12/30/20
Style Site Built
Bedrooms 4
Full Baths 3
Half Baths 1
HOA Fees $27
HOA Y/N Yes
Abv Grd Liv Area 2,883
Originating Board Triangle MLS
Year Built 2008
Annual Tax Amount $3,072
Lot Size 9,147 Sqft
Acres 0.21
Property Description
Don't miss this opportunity to find your new home in one of Raleigh's most coveted neighborhoods! This 4 bedroom, 3.5 bath home boasts a spacious living room, open floor concept and beautiful kitchen. Upgrades throughout, new flooring, blinds. Private backyard. This is a turn-key beauty with charm to match. Best of all, Highland Creek is known for its superior amenities! Clubhouse/pool/fitness center/tennis/activities/playground & more! Won't last!
Location
State NC
County Wake
Community Playground
Direction I-540 EAST TO EXIT 18, TURN LEFT ON HIGHWAY 401 NORTH/LOUISBURG ROAD. HIGHLAND CREEK IS 3 MILES ON THE LEFT.LEFT ON LELAND.
Rooms
Basement Crawl Space
Interior
Interior Features Bathtub/Shower Combination, Ceiling Fan(s), Granite Counters, High Ceilings, High Speed Internet, Pantry, Soaking Tub, Tray Ceiling(s), Walk-In Closet(s), Walk-In Shower, Water Closet
Heating Forced Air, Natural Gas
Cooling Zoned
Flooring Carpet, Hardwood
Fireplaces Number 1
Fireplaces Type Family Room, Gas, Gas Log
Fireplace Yes
Appliance Dishwasher, Electric Cooktop, Gas Water Heater, Microwave, Range Hood
Laundry Laundry Room, Upper Level
Exterior
Exterior Feature Fenced Yard
Garage Spaces 2.0
Pool Swimming Pool Com/Fee
Community Features Playground
View Y/N Yes
Porch Deck, Porch
Garage Yes
Private Pool No
Building
Lot Description Hardwood Trees
Faces I-540 EAST TO EXIT 18, TURN LEFT ON HIGHWAY 401 NORTH/LOUISBURG ROAD. HIGHLAND CREEK IS 3 MILES ON THE LEFT.LEFT ON LELAND.
Sewer Public Sewer
Water Public
Architectural Style Traditional
Structure Type Aluminum Siding
New Construction No
Schools
Elementary Schools Wake - Harris Creek
Middle Schools Wake - Rolesville
High Schools Wake - Rolesville
Others
Special Listing Condition Seller Licensed Real Estate Professional
Read Less
Want to know what your home might be worth? Contact us for a FREE valuation!

Our team is ready to help you sell your home for the highest possible price ASAP


