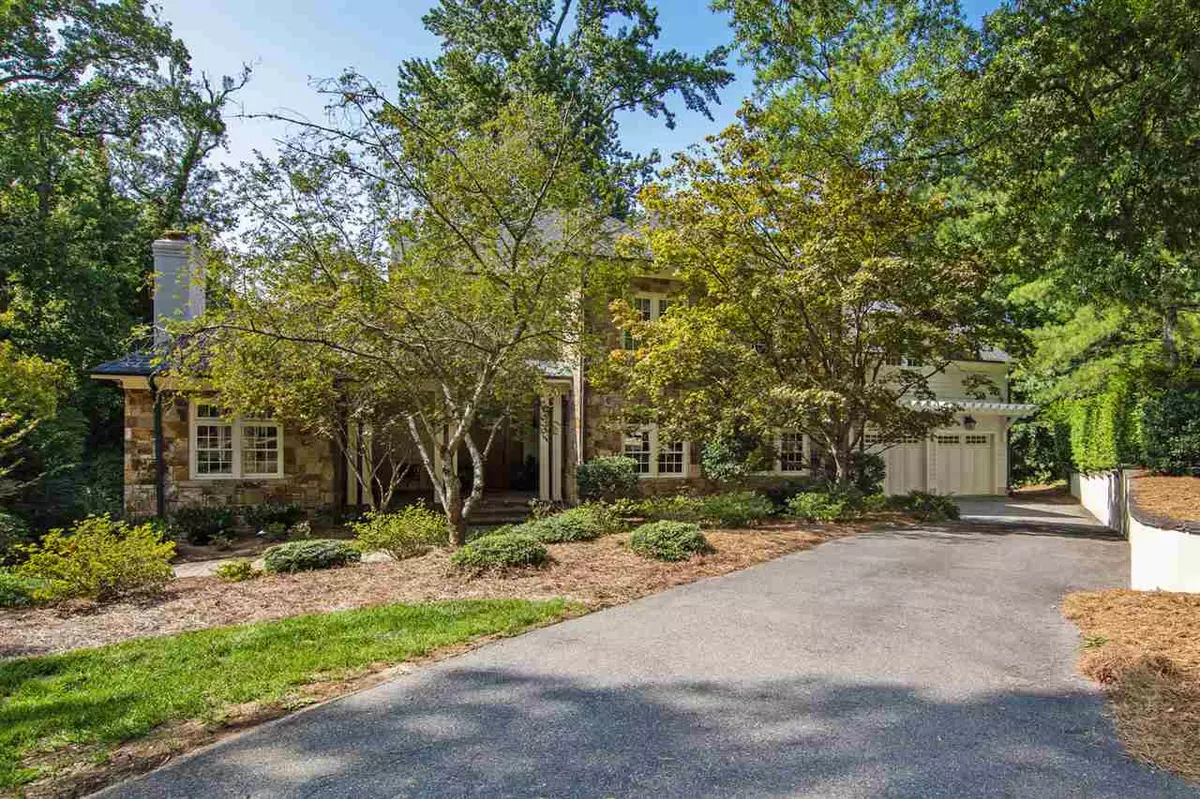Bought with Metro Digs, Inc
$1,650,000
$1,690,000
2.4%For more information regarding the value of a property, please contact us for a free consultation.
1914 Lewis Circle Raleigh, NC 27608
5 Beds
5 Baths
6,085 SqFt
Key Details
Sold Price $1,650,000
Property Type Single Family Home
Sub Type Single Family Residence
Listing Status Sold
Purchase Type For Sale
Square Footage 6,085 sqft
Price per Sqft $271
Subdivision Budleigh
MLS Listing ID 2344015
Sold Date 03/23/21
Style Site Built
Bedrooms 5
Full Baths 4
Half Baths 1
HOA Y/N No
Abv Grd Liv Area 6,085
Originating Board Triangle MLS
Year Built 2005
Annual Tax Amount $15,833
Lot Size 0.500 Acres
Acres 0.5
Property Description
This gorgeous stone home is nestled on a half acre lot in Budleigh, offering beautiful living spaces inside and out. The screened porch and covered stone basement terrace are wonderful places to relax and enjoy the picturesque setting. Lovely ML master suite w/sunny sitting room & fireplace. Gorgeous custom millwork and hardwoods, gourmet kitchen, cozy family room w/stone FP & wet bar. Daylight basement rec room w/FP, kitchen, BR, & unfinished storage. Fantastic opportunity ITB.
Location
State NC
County Wake
Zoning R-4
Direction Oberlin to Fairview Rd, left onto Lewis Circle, home on the right.
Rooms
Basement Daylight, Exterior Entry, Heated, Interior Entry, Partially Finished
Interior
Interior Features Bathtub/Shower Combination, Bookcases, Pantry, Eat-in Kitchen, Entrance Foyer, Granite Counters, High Ceilings, Living/Dining Room Combination, Master Downstairs, Separate Shower, Smart Light(s), Smooth Ceilings, Storage, Walk-In Closet(s), Walk-In Shower, Wet Bar, Wired for Sound
Heating Electric, Forced Air, Natural Gas, Zoned
Cooling Central Air, Zoned
Flooring Carpet, Ceramic Tile, Combination, Hardwood, Wood
Fireplaces Number 3
Fireplaces Type Basement, Family Room, Gas Log, Masonry, Master Bedroom, Stone
Fireplace Yes
Window Features Insulated Windows
Appliance Dishwasher, Double Oven, Gas Range, Gas Water Heater, Microwave, Plumbed For Ice Maker, Range Hood, Refrigerator, Self Cleaning Oven
Laundry In Basement, Laundry Room, Multiple Locations, Upper Level
Exterior
Exterior Feature Lighting, Rain Gutters
Garage Spaces 2.0
Utilities Available Cable Available
View Y/N Yes
Porch Covered, Deck, Enclosed, Porch, Screened
Garage Yes
Private Pool No
Building
Lot Description Garden, Landscaped
Faces Oberlin to Fairview Rd, left onto Lewis Circle, home on the right.
Sewer Public Sewer
Water Public
Architectural Style Traditional
Structure Type Shake Siding,Stone,Stucco
New Construction No
Schools
Elementary Schools Wake - Lacy
Middle Schools Wake - Oberlin
High Schools Wake - Broughton
Others
HOA Fee Include Unknown
Read Less
Want to know what your home might be worth? Contact us for a FREE valuation!

Our team is ready to help you sell your home for the highest possible price ASAP


