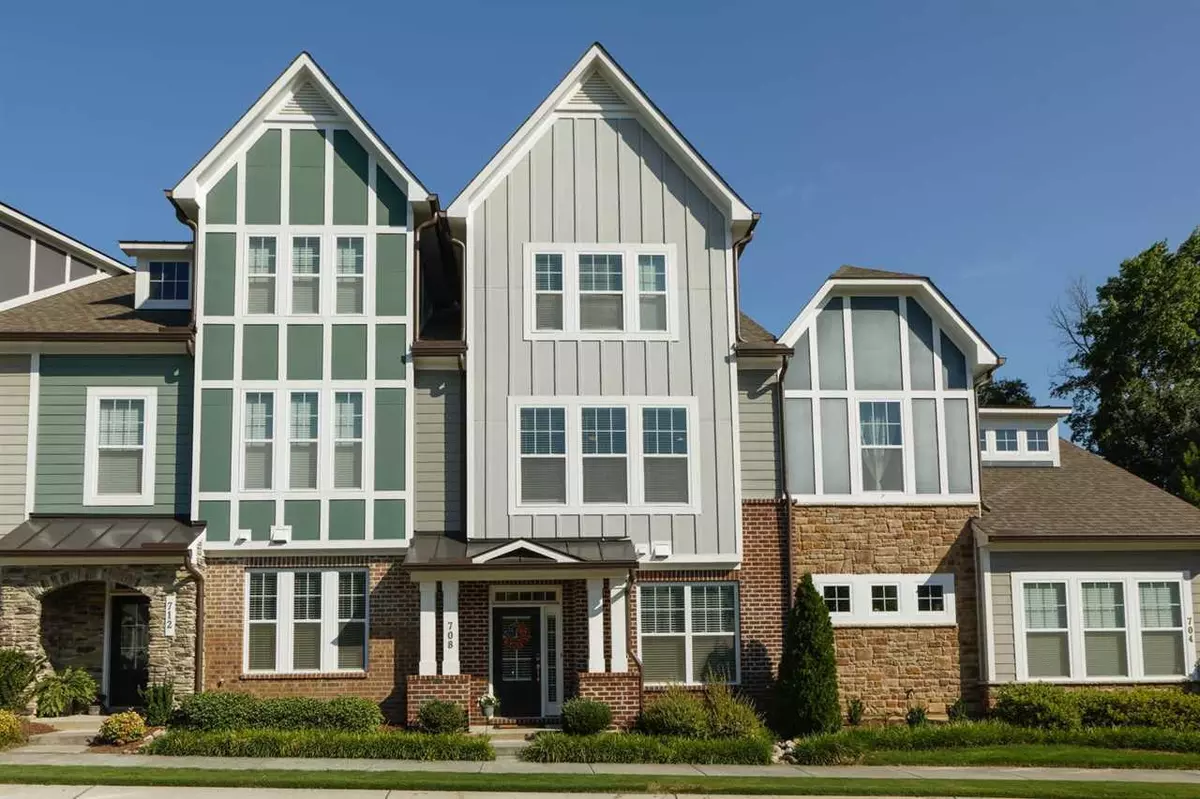Bought with Fonville Morisey/Brier Creek S
$635,000
$625,000
1.6%For more information regarding the value of a property, please contact us for a free consultation.
708 Fallon Grove Way Raleigh, NC 27608
3 Beds
4 Baths
2,825 SqFt
Key Details
Sold Price $635,000
Property Type Townhouse
Sub Type Townhouse
Listing Status Sold
Purchase Type For Sale
Square Footage 2,825 sqft
Price per Sqft $224
Subdivision The Grove At Fallon Park
MLS Listing ID 2393469
Sold Date 08/09/21
Style Site Built
Bedrooms 3
Full Baths 3
Half Baths 1
HOA Fees $165/mo
HOA Y/N Yes
Abv Grd Liv Area 2,825
Originating Board Triangle MLS
Year Built 2015
Annual Tax Amount $3,787
Lot Size 1,742 Sqft
Acres 0.04
Property Description
Beautiful home in popular Grove at Fallon Park! Gleaming Hardwoods. Bright Kitchen w/Stainless Appls, Granite, Center Island w/Seating, and Dining Area. Family Room w/gas Fireplace. Main Floor Office. Mud Room w/Drop Zone. Spacious Master Suite w/Walk-in Closet, Double Vanity, Garden Tub, Tiled Shower. Nice Size Bedrooms. 3rd Floor Bonus/Possible Bedroom Suite w/Full Bath. Covered Patio is Fenced for Added Privacy. Close to North Hills, Area Parks, Duke Raleigh Hospital, and easy access to I-440.
Location
State NC
County Wake
Zoning R-10
Direction 440, right on Six Forks Rd, Right on Anderson Dr, Left on Oxford Rd, Left on Dunhill Dr, Left on Lowden St, Left on Fallon Grove Way, Townhouse on left
Interior
Interior Features Bathtub/Shower Combination, Ceiling Fan(s), Double Vanity, Eat-in Kitchen, Entrance Foyer, Granite Counters, High Speed Internet, Kitchen/Dining Room Combination, Separate Shower, Smooth Ceilings, Soaking Tub, Storage, Walk-In Closet(s), Walk-In Shower, Water Closet
Heating Electric, Forced Air, Natural Gas
Cooling Central Air
Flooring Carpet, Hardwood, Tile
Fireplaces Number 1
Fireplaces Type Family Room, Gas, Gas Log
Fireplace Yes
Appliance Dishwasher, Gas Cooktop, Gas Water Heater, Microwave, Range Hood, Tankless Water Heater, Oven
Laundry Laundry Room, Upper Level
Exterior
Exterior Feature Rain Gutters
Garage Spaces 1.0
Fence Privacy
Utilities Available Cable Available
View Y/N Yes
Porch Covered, Enclosed, Patio, Porch
Garage Yes
Private Pool No
Building
Lot Description Landscaped
Faces 440, right on Six Forks Rd, Right on Anderson Dr, Left on Oxford Rd, Left on Dunhill Dr, Left on Lowden St, Left on Fallon Grove Way, Townhouse on left
Foundation Slab
Sewer Public Sewer
Water Public
Architectural Style Traditional, Transitional
Structure Type Brick,Fiber Cement
New Construction No
Schools
Elementary Schools Wake - Joyner
Middle Schools Wake - Oberlin
High Schools Wake - Broughton
Others
HOA Fee Include Maintenance Grounds,Maintenance Structure,Road Maintenance
Read Less
Want to know what your home might be worth? Contact us for a FREE valuation!

Our team is ready to help you sell your home for the highest possible price ASAP


