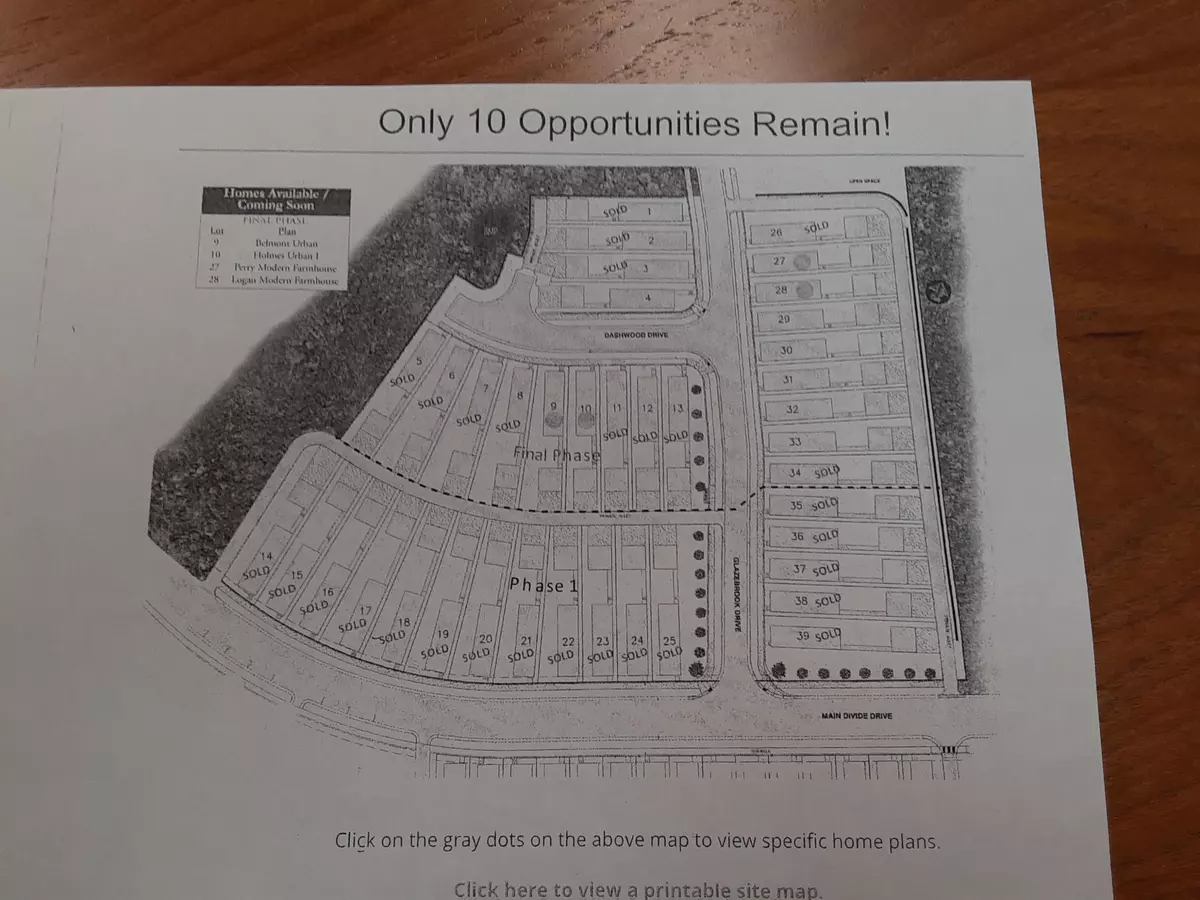Bought with Allen Tate/Wake Forest
$400,000
$389,900
2.6%For more information regarding the value of a property, please contact us for a free consultation.
1017 Dashwood Drive #9 Wake Forest, NC 27587
3 Beds
3 Baths
1,885 SqFt
Key Details
Sold Price $400,000
Property Type Single Family Home
Sub Type Single Family Residence
Listing Status Sold
Purchase Type For Sale
Square Footage 1,885 sqft
Price per Sqft $212
Subdivision Bowling Green
MLS Listing ID 2404473
Sold Date 11/18/21
Style Site Built
Bedrooms 3
Full Baths 2
Half Baths 1
HOA Fees $45/mo
HOA Y/N Yes
Abv Grd Liv Area 1,885
Originating Board Triangle MLS
Year Built 2021
Lot Size 4,356 Sqft
Acres 0.1
Property Description
The Belmont has gas fireplace in living room. Separate dining room. Kitchen has island with over hang for seats. Granite counter tops, tile backsplash, stainless steels appliances, gas range custom cabinets. Covered deck off kitchen. Mud room off kitchen. All bedrooms up. Master has two walk in closets, master bath has separate vanities, walk in shower. Other 2 bedrooms share full bath. Unfinished 3rd floor with walk upstairs. 2 car garage with covered breezeway attached to rear of house.
Location
State NC
County Wake
Community Playground, Pool
Zoning res
Direction Capital Blvd take 98 By Pass on Jones Dairy Road, left on Green Mountain Rd ( Bowling Green entrance) Left on Main Divide Drive. Pass amenities, left on Glazebrook Drive left on Dashwood Drive. House is on left.
Interior
Interior Features Eat-in Kitchen, Granite Counters, High Ceilings, Pantry, Shower Only, Tile Counters, Walk-In Closet(s), Walk-In Shower, Water Closet
Heating Forced Air, Propane, Zoned
Cooling Central Air, Heat Pump, Zoned
Flooring Laminate
Fireplaces Number 1
Fireplaces Type Fireplace Screen, Gas Log, Gas Starter, Living Room
Fireplace Yes
Window Features Insulated Windows
Appliance Gas Range, Gas Water Heater, Microwave, Plumbed For Ice Maker
Laundry Electric Dryer Hookup, Upper Level
Exterior
Exterior Feature Fenced Yard, Rain Gutters
Garage Spaces 2.0
Community Features Playground, Pool
View Y/N Yes
Porch Porch
Garage Yes
Private Pool No
Building
Lot Description Landscaped
Faces Capital Blvd take 98 By Pass on Jones Dairy Road, left on Green Mountain Rd ( Bowling Green entrance) Left on Main Divide Drive. Pass amenities, left on Glazebrook Drive left on Dashwood Drive. House is on left.
Foundation Slab
Sewer Public Sewer
Water Public
Architectural Style Charleston
Structure Type Fiber Cement
New Construction Yes
Schools
Elementary Schools Wake - Jones Dairy
Middle Schools Wake - Heritage
High Schools Wake - Wake Forest
Read Less
Want to know what your home might be worth? Contact us for a FREE valuation!

Our team is ready to help you sell your home for the highest possible price ASAP


