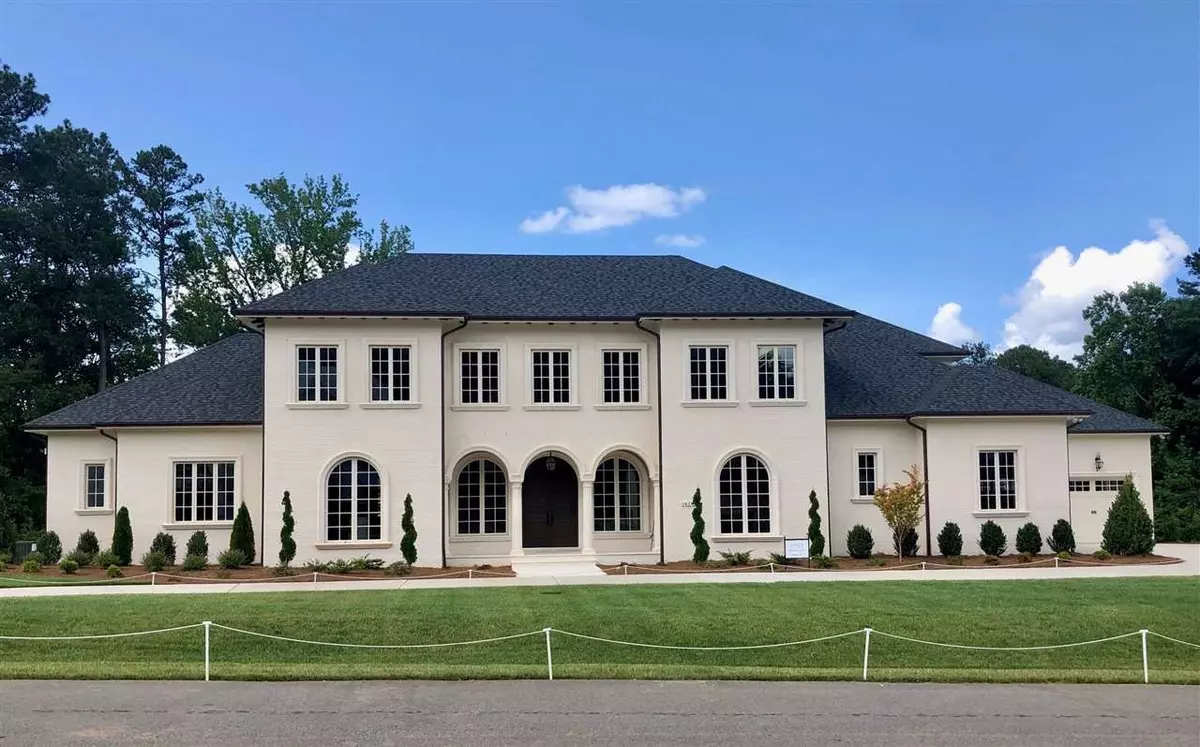Bought with DASH Carolina
$2,700,000
$2,795,000
3.4%For more information regarding the value of a property, please contact us for a free consultation.
1420 Sky Vista Way Raleigh, NC 27613
5 Beds
8 Baths
9,628 SqFt
Key Details
Sold Price $2,700,000
Property Type Single Family Home
Sub Type Single Family Residence
Listing Status Sold
Purchase Type For Sale
Square Footage 9,628 sqft
Price per Sqft $280
Subdivision Southern Hills Estates
MLS Listing ID 2324400
Sold Date 09/10/21
Style Site Built
Bedrooms 5
Full Baths 6
Half Baths 2
HOA Fees $125/ann
HOA Y/N Yes
Abv Grd Liv Area 9,628
Originating Board Triangle MLS
Year Built 2020
Lot Size 1.010 Acres
Acres 1.01
Property Description
2020 Parade Home! Magnificent all brick home w/ timeless Italian Villa details! Exquisite 1st fl owners retreat w/ cathedral ceiling, 2 WIC's, spa-bath! 1st fl private guest BR plus study! Dream kit w/Sub Zero columns, 2 Wolf ovens & 2 cook surfaces, 2 dishwashers! Huge pantry! Vaulted fam rm w/ balcony overlook flows to covered porch - indoor/outdoor living! 2 laundry rms! Front & rear stairs, future elevator. Fin daylight basement w/ fitness, rec rm, bar! 4 car gar. Pool & Cabana w/grill & full BA!
Location
State NC
County Wake
Community Fitness Center, Street Lights
Direction From I-540, take Creedmoor Road/Hwy 50. Go North approximately 3 miles. Turn Left onto Shooting Club Road. Turn Right at Gated Entrance of Southern Hills Estates onto Estate Valley Lane. Turn Right onto Sky Vista Way. Home is on the left.
Rooms
Basement Concrete, Daylight, Exterior Entry, Finished, Interior Entry
Interior
Interior Features Bookcases, Pantry, Ceiling Fan(s), Coffered Ceiling(s), Entrance Foyer, Granite Counters, High Ceilings, Master Downstairs, Quartz Counters, Smooth Ceilings, Soaking Tub, Vaulted Ceiling(s), Walk-In Shower, Water Closet, Wet Bar
Heating Forced Air, Natural Gas, Zoned
Cooling Central Air, Zoned
Flooring Carpet, Hardwood, Tile
Fireplaces Number 1
Fireplaces Type Family Room, Masonry
Fireplace Yes
Window Features Insulated Windows
Appliance Dishwasher, Double Oven, Gas Cooktop, Gas Water Heater, Induction Cooktop, Microwave, Refrigerator, Tankless Water Heater, Water Purifier
Laundry Laundry Room, Main Level, Multiple Locations, Upper Level
Exterior
Exterior Feature Gas Grill, In Parade of Homes, Rain Gutters
Garage Spaces 4.0
Pool Heated, In Ground, Private, Salt Water
Community Features Fitness Center, Street Lights
View Y/N Yes
Handicap Access Accessible Washer/Dryer
Porch Porch
Garage Yes
Private Pool Yes
Building
Lot Description Landscaped
Faces From I-540, take Creedmoor Road/Hwy 50. Go North approximately 3 miles. Turn Left onto Shooting Club Road. Turn Right at Gated Entrance of Southern Hills Estates onto Estate Valley Lane. Turn Right onto Sky Vista Way. Home is on the left.
Sewer Septic Tank
Water Public
Architectural Style Transitional
Structure Type Brick Veneer
New Construction Yes
Schools
Elementary Schools Wake - Pleasant Union
Middle Schools Wake - West Millbrook
High Schools Wake - Leesville Road
Others
HOA Fee Include Storm Water Maintenance
Read Less
Want to know what your home might be worth? Contact us for a FREE valuation!

Our team is ready to help you sell your home for the highest possible price ASAP


