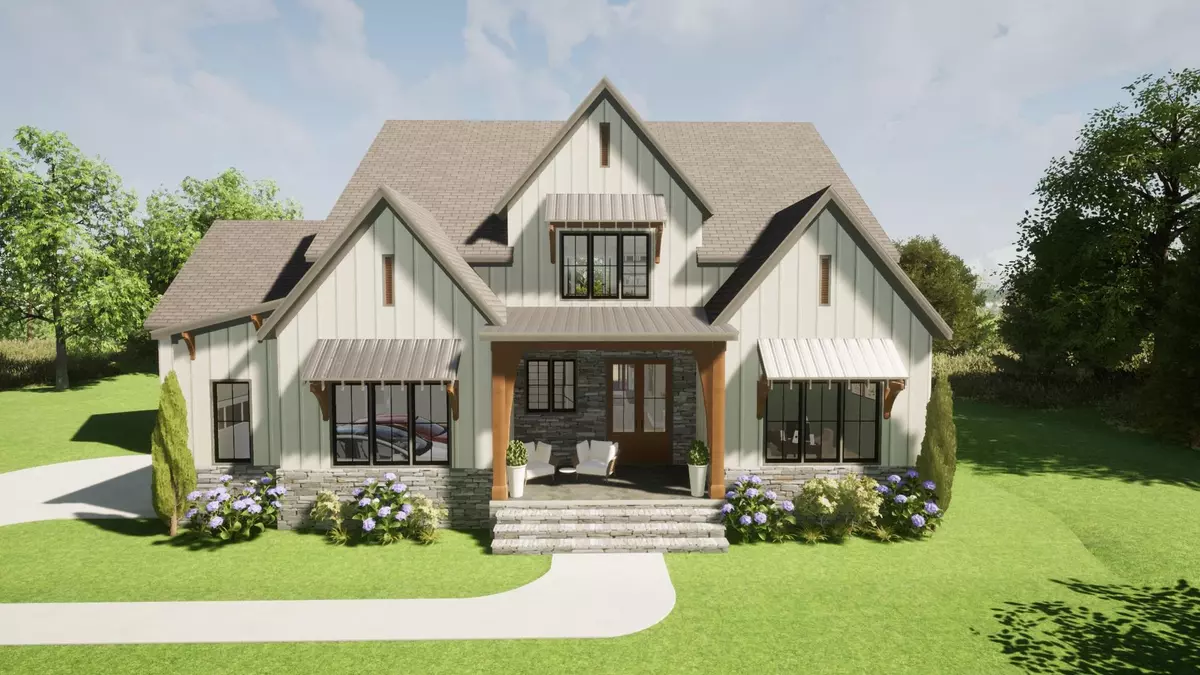Bought with A Cole Realty LLC
$2,367,000
$2,367,000
For more information regarding the value of a property, please contact us for a free consultation.
126 Dartmouth Road Raleigh, NC 27609
4 Beds
6 Baths
4,834 SqFt
Key Details
Sold Price $2,367,000
Property Type Single Family Home
Sub Type Single Family Residence
Listing Status Sold
Purchase Type For Sale
Square Footage 4,834 sqft
Price per Sqft $489
Subdivision Farrior Hills
MLS Listing ID 2426851
Sold Date 01/13/22
Style Site Built
Bedrooms 4
Full Baths 4
Half Baths 2
HOA Y/N No
Abv Grd Liv Area 4,834
Originating Board Triangle MLS
Year Built 2022
Annual Tax Amount $3,569
Lot Size 0.540 Acres
Acres 0.54
Property Description
Custom-designed Farmhouse in popular North Hills by Homestead Building Company offering an incredibly convenient location to all the lifestyle North Hills has to offer. One-of-a-kind location backing to City of Raleigh wooded buffer on over 1/2 acre home site! Features focus on Main Floor Living & Open Design. Kitchen & Island overlooks vaulted informal DR & Coffered FamilyRm. Two separate Studies, Scullery, Wine Bar & More. Upstairs 3 BRs & Vaulted Rec Room. Phantom Screen Porch, Patio, Fire Pit & Grill.
Location
State NC
County Wake
Zoning R-4
Direction From I-440: North on Six Forks Road, RIGHT on Dartmouth. Home will be on the Right.
Rooms
Basement Crawl Space
Interior
Interior Features Bathtub/Shower Combination, Bookcases, Ceiling Fan(s), Coffered Ceiling(s), Double Vanity, Eat-in Kitchen, Entrance Foyer, Granite Counters, High Ceilings, Pantry, Master Downstairs, Quartz Counters, Separate Shower, Shower Only, Smooth Ceilings, Storage, Vaulted Ceiling(s), Walk-In Closet(s), Walk-In Shower, Water Closet, Wet Bar, Wired for Sound
Heating Forced Air, Natural Gas, Zoned
Cooling Central Air, Zoned
Flooring Carpet, Hardwood, Tile
Fireplaces Number 2
Fireplaces Type Family Room, Gas Log, Outside
Fireplace Yes
Window Features Insulated Windows
Appliance Convection Oven, Dishwasher, Gas Range, Indoor Grill, Microwave, Plumbed For Ice Maker, Range Hood, Refrigerator, Self Cleaning Oven, Tankless Water Heater
Laundry Electric Dryer Hookup, Laundry Room, Main Level
Exterior
Exterior Feature Gas Grill, Rain Gutters
Garage Spaces 3.0
Utilities Available Cable Available
View Y/N Yes
Handicap Access Accessible Washer/Dryer
Porch Covered, Patio, Porch, Screened
Garage Yes
Private Pool No
Building
Lot Description Hardwood Trees, Landscaped, Partially Cleared
Faces From I-440: North on Six Forks Road, RIGHT on Dartmouth. Home will be on the Right.
Sewer Public Sewer
Water Public
Architectural Style Farmhouse
Structure Type Fiber Cement,Stone
New Construction Yes
Schools
Elementary Schools Wake - Douglas
Middle Schools Wake - Carroll
High Schools Wake - Sanderson
Others
HOA Fee Include Unknown
Read Less
Want to know what your home might be worth? Contact us for a FREE valuation!

Our team is ready to help you sell your home for the highest possible price ASAP


