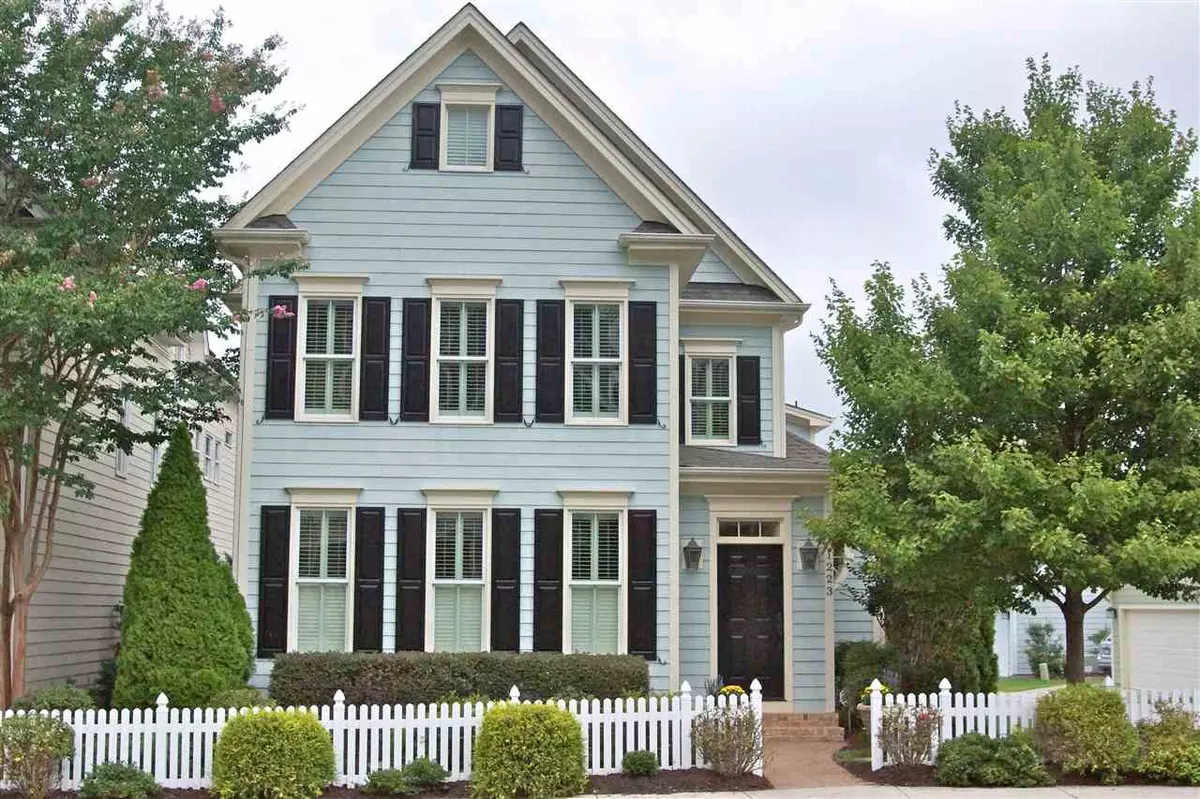Bought with RE/MAX United
$542,000
$549,000
1.3%For more information regarding the value of a property, please contact us for a free consultation.
1223 Bluff Oak Drive Cary, NC 27519
4 Beds
6 Baths
3,451 SqFt
Key Details
Sold Price $542,000
Property Type Single Family Home
Sub Type Single Family Residence
Listing Status Sold
Purchase Type For Sale
Square Footage 3,451 sqft
Price per Sqft $157
Subdivision Amberly
MLS Listing ID 2274405
Sold Date 09/30/19
Style Site Built
Bedrooms 4
Full Baths 5
Half Baths 1
HOA Fees $90/qua
HOA Y/N Yes
Abv Grd Liv Area 3,451
Originating Board Triangle MLS
Year Built 2009
Annual Tax Amount $4,914
Lot Size 5,227 Sqft
Acres 0.12
Property Description
Well maintained CUSTOM HOME w/Classic architectural features of today! 4 BDRMS, 5.5 Baths, Rec Rm w/separate stairway & Home Office/Loft. 1st flr MSTR Bdrm & Laundry. Functional Kitchen w/Gas cooktop & exhaust, SS appliances, MudRm w/cubbies. All BdRms have priv. baths. Relaxing Screen Porch, Patio & Fenced landscaped CourtYard. 2-car garage. Perfect 3rd Flr Teen suite w/full bath. Refinshd Hardwd floors, NEW CARPET, HVAC 2nd flr 2018, Encapsulated Sealed Crawl Space & Energy Star Certified. MUST SEE
Location
State NC
County Wake
Community Fitness Center, Pool
Zoning RMFP
Direction From NC540, exit 66A to HWY 55 E, R on McCrimmon Pkwy, follow straight into Amberly, Village Square Sales Center on left
Rooms
Basement Crawl Space
Interior
Interior Features Ceiling Fan(s), Eat-in Kitchen, Entrance Foyer, Granite Counters, High Ceilings, Pantry, Master Downstairs, Separate Shower, Shower Only, Storage, Walk-In Closet(s), Whirlpool Tub
Heating Forced Air, Natural Gas, Zoned
Cooling Central Air, Zoned
Flooring Carpet, Ceramic Tile, Hardwood
Fireplaces Number 1
Fireplaces Type Family Room, Gas, Gas Starter, Sealed Combustion
Fireplace Yes
Window Features Insulated Windows
Appliance Dishwasher, Gas Range, Gas Water Heater, Microwave, Plumbed For Ice Maker
Laundry Laundry Room, Main Level
Exterior
Exterior Feature Rain Gutters
Garage Spaces 2.0
Community Features Fitness Center, Pool
Utilities Available Cable Available
View Y/N Yes
Porch Patio, Porch, Screened
Garage Yes
Private Pool No
Building
Lot Description Corner Lot, Landscaped
Faces From NC540, exit 66A to HWY 55 E, R on McCrimmon Pkwy, follow straight into Amberly, Village Square Sales Center on left
Sewer Public Sewer
Water Public
Architectural Style Charleston
Structure Type Fiber Cement
New Construction No
Schools
Elementary Schools Wake - Hortons Creek
Middle Schools Wake - Mills Park
High Schools Wake - Panther Creek
Others
Senior Community false
Read Less
Want to know what your home might be worth? Contact us for a FREE valuation!

Our team is ready to help you sell your home for the highest possible price ASAP


