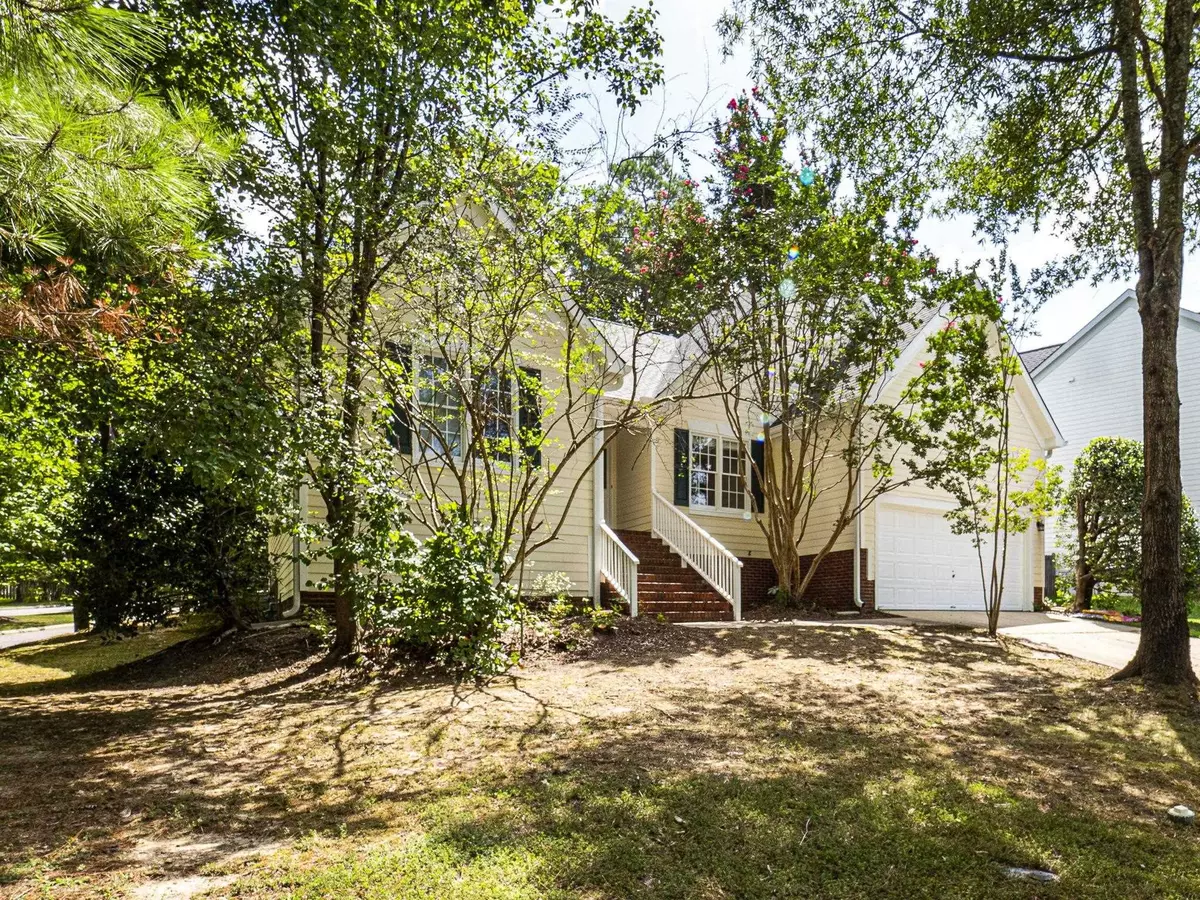Bought with Better Homes & Gardens Real Es
$460,000
$440,000
4.5%For more information regarding the value of a property, please contact us for a free consultation.
304 Swansboro Drive Cary, NC 27519
3 Beds
2 Baths
1,814 SqFt
Key Details
Sold Price $460,000
Property Type Single Family Home
Sub Type Single Family Residence
Listing Status Sold
Purchase Type For Sale
Square Footage 1,814 sqft
Price per Sqft $253
Subdivision Park Village
MLS Listing ID 2408302
Sold Date 11/02/21
Style Site Built
Bedrooms 3
Full Baths 2
HOA Fees $23
HOA Y/N Yes
Abv Grd Liv Area 1,814
Originating Board Triangle MLS
Year Built 1996
Annual Tax Amount $3,173
Lot Size 8,712 Sqft
Acres 0.2
Property Description
I am that perfectly located RANCH that U were looking for. My open floor plan welcomes big gatherings, as my renovated kitchen makes any chef proud/happy to be cooking here. You will enjoy the brightness that my space have to offer, specially now that I'm freshly painted inside & out. My updated baths, & roof are other plusses I have. I sit on a cul-de-sac, in the well established Park Village subdivision, where you will find walking trails, community pool, ponds, play ground, google fiber & much more
Location
State NC
County Wake
Community Playground, Pool
Direction Merge onto US-1 S. Merge onto US 64 Hwy/US-64 W via EXIT 98B. Turn L onto N Salem St. Turn R onto Davis Dr. Turn L onto Park Village Dr. Turn L onto Cherry Grove Dr. Take the 1st R onto Swansboro Dr. House is on the R at the end of the cul-de-sac :)
Rooms
Basement Crawl Space
Interior
Interior Features Ceiling Fan(s), Entrance Foyer, Granite Counters, Master Downstairs, Storage, Vaulted Ceiling(s), Walk-In Shower
Heating Floor Furnace, Natural Gas
Cooling Central Air
Flooring Carpet, Tile
Fireplaces Number 1
Fireplaces Type Gas Log
Fireplace Yes
Appliance Dishwasher, Electric Cooktop, Electric Range, Gas Water Heater
Laundry Laundry Room, Main Level
Exterior
Exterior Feature Rain Gutters
Garage Spaces 2.0
Community Features Playground, Pool
View Y/N Yes
Porch Covered, Deck, Patio, Porch
Garage Yes
Private Pool No
Building
Lot Description Cul-De-Sac
Faces Merge onto US-1 S. Merge onto US 64 Hwy/US-64 W via EXIT 98B. Turn L onto N Salem St. Turn R onto Davis Dr. Turn L onto Park Village Dr. Turn L onto Cherry Grove Dr. Take the 1st R onto Swansboro Dr. House is on the R at the end of the cul-de-sac :)
Sewer Public Sewer
Water Public
Architectural Style Ranch
Structure Type Masonite
New Construction No
Schools
Elementary Schools Wake - Davis Drive
Middle Schools Wake - Davis Drive
High Schools Wake - Green Hope
Others
Senior Community false
Read Less
Want to know what your home might be worth? Contact us for a FREE valuation!

Our team is ready to help you sell your home for the highest possible price ASAP


