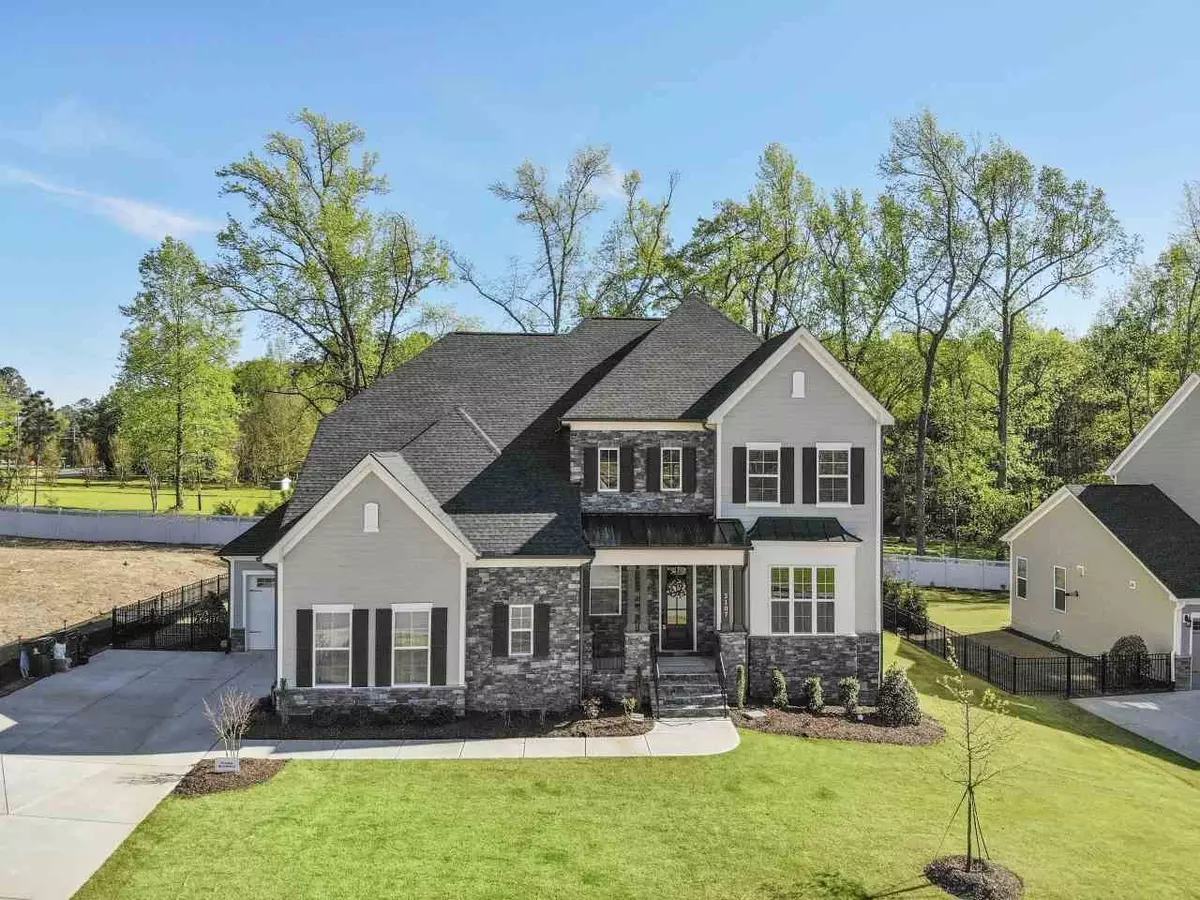Bought with Fonville Morisey/Stonehenge Sa
$640,000
$634,000
0.9%For more information regarding the value of a property, please contact us for a free consultation.
3107 Dorset Grove Road Apex, NC 27523
5 Beds
5 Baths
3,706 SqFt
Key Details
Sold Price $640,000
Property Type Single Family Home
Sub Type Single Family Residence
Listing Status Sold
Purchase Type For Sale
Square Footage 3,706 sqft
Price per Sqft $172
Subdivision Lake Castleberry
MLS Listing ID 2275356
Sold Date 10/15/19
Style Site Built
Bedrooms 5
Full Baths 5
HOA Fees $108/qua
HOA Y/N Yes
Abv Grd Liv Area 3,706
Originating Board Triangle MLS
Year Built 2018
Annual Tax Amount $6,854
Lot Size 0.300 Acres
Acres 0.3
Property Description
Every time you drive up you'll appreciate the charm & curb appeal of this Transitional style home that sits on .30 acres in highly desireable Lake Castleberry. The Gourmet inspired kitchen is great for entertaining w/oversized island, quartz countertops, tile backsplash, and gas cooktop. Sip your tea and catch up on reading in the morning room that overlook the oversized fenced backyard. Enjoy grilling and chilling on the screened porch. Customized Wainscoating/Blinds. Neighborhood Amenities. A must see!
Location
State NC
County Wake
Community Playground, Pool, Street Lights
Zoning RES
Direction From HWY 55/High House proceed West on Green Level Road 3.4 Miles, left on Wimberly, Right on Dorset Grove. Home is on the left.
Rooms
Basement Crawl Space
Interior
Interior Features Bathtub/Shower Combination, Bookcases, Pantry, Ceiling Fan(s), Entrance Foyer, In-Law Floorplan, Separate Shower, Smooth Ceilings, Tray Ceiling(s), Walk-In Closet(s), Walk-In Shower
Heating Forced Air, Natural Gas, Zoned
Cooling Central Air, Zoned
Flooring Ceramic Tile, Hardwood
Fireplaces Number 1
Fireplaces Type Family Room, Gas Log
Fireplace Yes
Appliance Gas Range, Microwave, Range Hood, Tankless Water Heater, Oven
Laundry Electric Dryer Hookup, Laundry Room, Upper Level
Exterior
Exterior Feature Fenced Yard, Rain Gutters
Garage Spaces 3.0
Community Features Playground, Pool, Street Lights
Utilities Available Cable Available
View Y/N Yes
Porch Covered, Deck, Porch, Screened
Garage Yes
Private Pool No
Building
Lot Description Landscaped
Faces From HWY 55/High House proceed West on Green Level Road 3.4 Miles, left on Wimberly, Right on Dorset Grove. Home is on the left.
Sewer Public Sewer
Water Public
Architectural Style Transitional
Structure Type Fiber Cement,Stone
New Construction No
Schools
Elementary Schools Wake - White Oak
Middle Schools Wake - Mills Park
High Schools Wake - Panther Creek
Others
HOA Fee Include Storm Water Maintenance
Senior Community false
Read Less
Want to know what your home might be worth? Contact us for a FREE valuation!

Our team is ready to help you sell your home for the highest possible price ASAP


