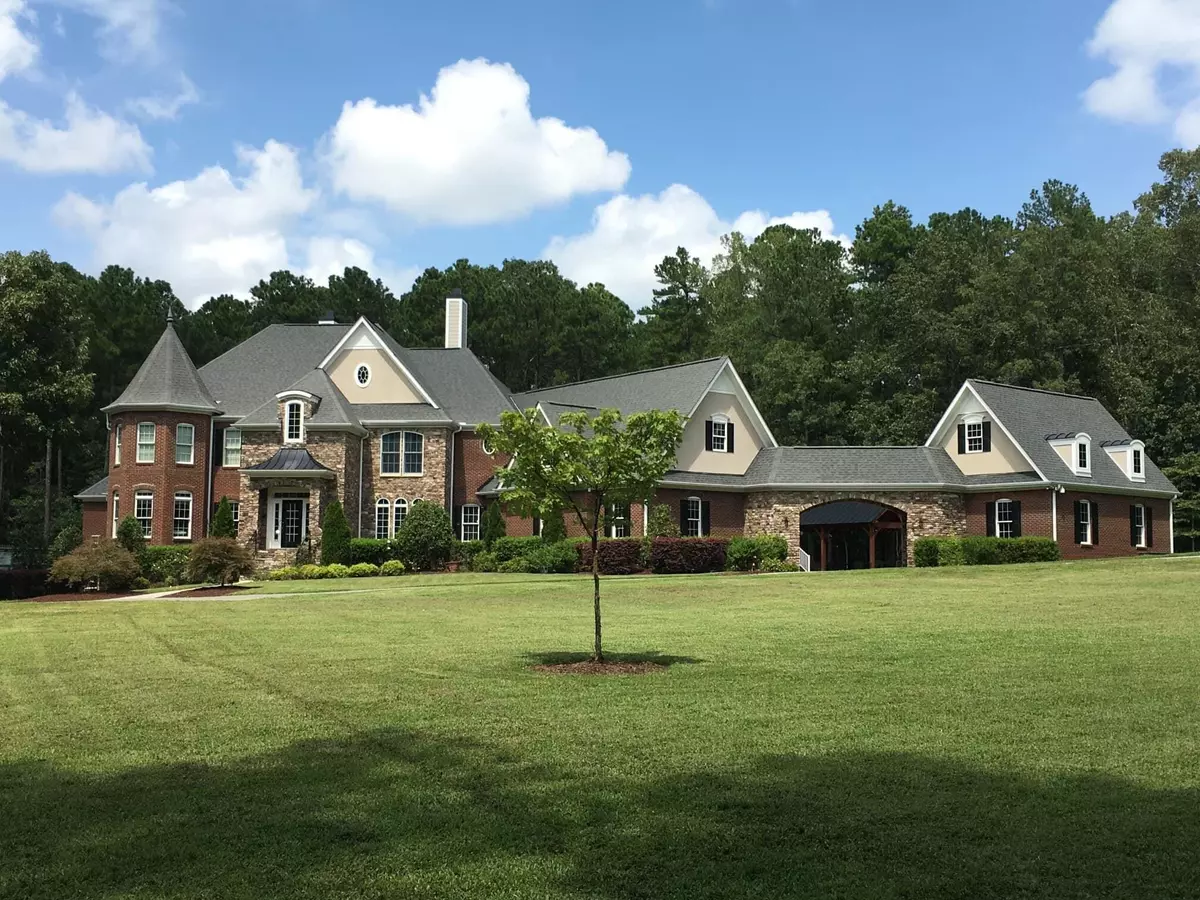Bought with Berkshire Hathaway HomeService
$2,625,000
$2,795,000
6.1%For more information regarding the value of a property, please contact us for a free consultation.
335 Chapel View Drive Apex, NC 27523
5 Beds
8 Baths
7,169 SqFt
Key Details
Sold Price $2,625,000
Property Type Single Family Home
Sub Type Single Family Residence
Listing Status Sold
Purchase Type For Sale
Square Footage 7,169 sqft
Price per Sqft $366
Subdivision Chapel View Farms
MLS Listing ID 2421163
Sold Date 05/03/22
Style Site Built
Bedrooms 5
Full Baths 5
Half Baths 3
HOA Fees $70/ann
HOA Y/N Yes
Abv Grd Liv Area 7,169
Originating Board Triangle MLS
Year Built 2011
Annual Tax Amount $9,647
Lot Size 9.560 Acres
Acres 9.56
Property Description
Self-sustaining property on 9.56 acres w/solar, AT&T fiber internet, irrigated garden/orchard, greenhouse, HVAC & water filter/sanitizing systems, in-law suite w/sep entrance, wheelchair acc, outdr space w/pizza oven, 2 story wired/plumbed barn, machine shop, ham radio, septic for 2nd bldg, On-Q system, keeping rm w/ fp, sc.porch, basemt w/projector/scrn, game & media rm, Chicken coup! Fenced, by wildlife land: Jordan Lake. Custom built by high tech engineer. Features list in Docs. Small home business OK.
Location
State NC
County Chatham
Community Street Lights
Direction US-64 to US-751 North, left onto Marthas Chapel Road, right onto Chapel View Drive, home at the end of the cul-de-sac.
Rooms
Other Rooms Barn(s), Greenhouse, Outbuilding, Shed(s), Storage, Workshop
Basement Apartment, Concrete, Daylight, Exterior Entry, Finished, Full, Heated, Interior Entry, Workshop
Interior
Interior Features Apartment/Suite, Bathtub Only, Pantry, Cathedral Ceiling(s), Ceiling Fan(s), Dining L, Double Vanity, Dressing Room, Eat-in Kitchen, Entrance Foyer, High Ceilings, High Speed Internet, In-Law Floorplan, Keeping Room, Master Downstairs, Quartz Counters, Second Primary Bedroom, Separate Shower, Shower Only, Smart Home, Smooth Ceilings, Soaking Tub, Storage, Tray Ceiling(s), Walk-In Closet(s), Walk-In Shower, Water Closet, Wired for Sound
Heating Active Solar, Electric, Forced Air, Propane, Zoned
Cooling Central Air, Heat Pump, Zoned
Flooring Hardwood, Tile
Fireplaces Number 2
Fireplaces Type Bedroom, Family Room, Fireplace Screen, Great Room, Master Bedroom, Propane, Sealed Combustion, Wood Burning
Fireplace Yes
Window Features Insulated Windows
Appliance Chlorinator, Convection Oven, Dishwasher, Double Oven, Electric Cooktop, Electric Range, Electric Water Heater, ENERGY STAR Qualified Appliances, Humidifier, Microwave, Plumbed For Ice Maker, Range Hood, Refrigerator, Self Cleaning Oven, Oven, Water Purifier, Water Softener
Laundry Electric Dryer Hookup, In Basement, Laundry Closet, Laundry Room, Main Level, Multiple Locations
Exterior
Exterior Feature Fenced Yard, Rain Gutters
Garage Spaces 5.0
Fence Privacy
Community Features Street Lights
Utilities Available Cable Available
View Y/N Yes
Handicap Access Accessible Doors, Accessible Full Bath, Accessible Washer/Dryer, Aging In Place, Level Flooring
Porch Covered, Deck, Enclosed, Patio, Porch, Screened
Garage Yes
Private Pool No
Building
Lot Description Cul-De-Sac, Farm, Garden, Hardwood Trees, Landscaped, Partially Cleared, Pasture, Secluded
Faces US-64 to US-751 North, left onto Marthas Chapel Road, right onto Chapel View Drive, home at the end of the cul-de-sac.
Sewer Septic Tank
Water Well
Architectural Style French Provincial, Traditional, Transitional
Structure Type Brick,Fiber Cement,Low VOC Paint/Sealant/Varnish,Stone,Stucco
New Construction No
Schools
Elementary Schools Chatham - N Chatham
Middle Schools Chatham - Margaret B Pollard
High Schools Chatham - Seaforth
Others
HOA Fee Include Insurance,Road Maintenance
Read Less
Want to know what your home might be worth? Contact us for a FREE valuation!

Our team is ready to help you sell your home for the highest possible price ASAP


