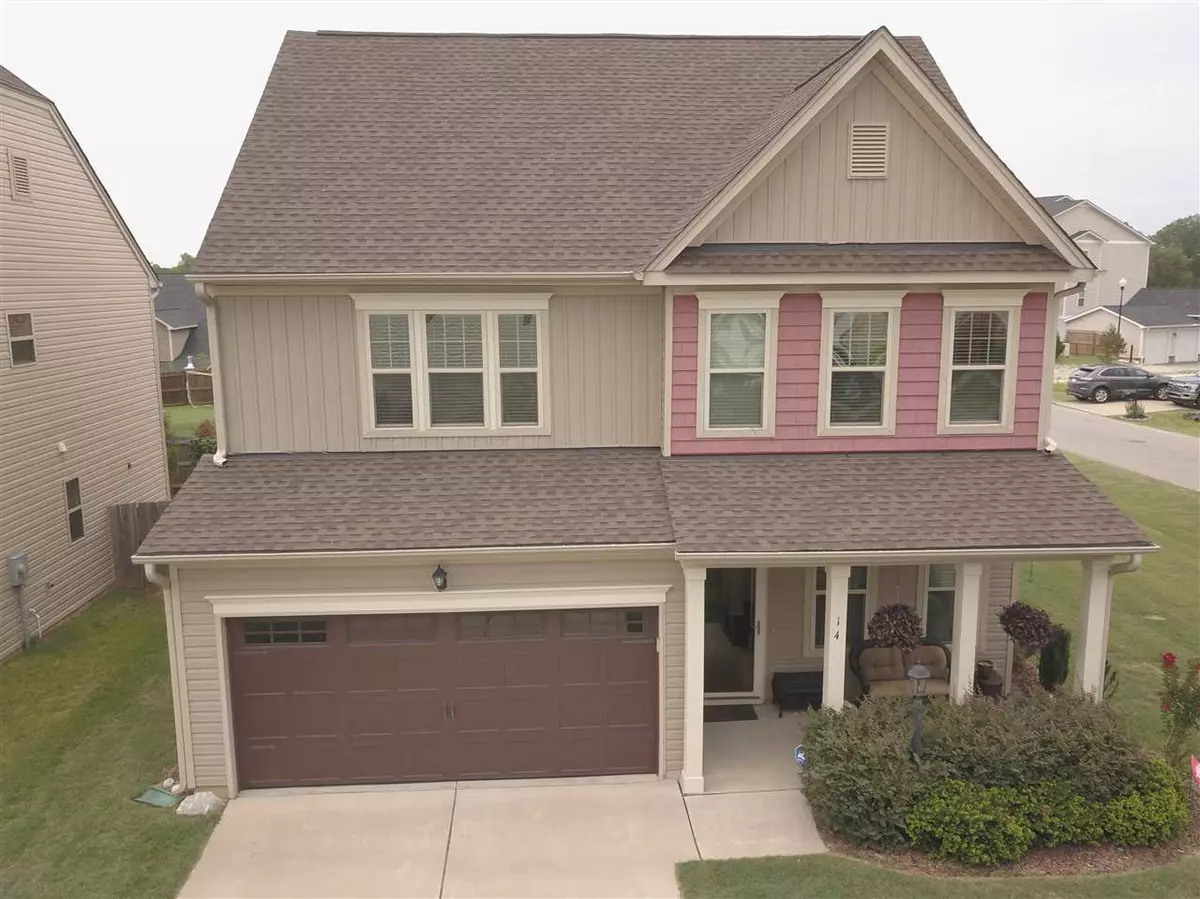Bought with Realty Raleigh
$238,000
$239,900
0.8%For more information regarding the value of a property, please contact us for a free consultation.
14 Outwater Ridge Drive Garner, NC 27529
4 Beds
3 Baths
1,970 SqFt
Key Details
Sold Price $238,000
Property Type Single Family Home
Sub Type Single Family Residence
Listing Status Sold
Purchase Type For Sale
Square Footage 1,970 sqft
Price per Sqft $120
Subdivision The Village At Cleveland Springs
MLS Listing ID 2265936
Sold Date 08/28/19
Style Site Built
Bedrooms 4
Full Baths 2
Half Baths 1
HOA Fees $52/qua
HOA Y/N Yes
Abv Grd Liv Area 1,970
Originating Board Triangle MLS
Year Built 2013
Annual Tax Amount $1,423
Lot Size 4,791 Sqft
Acres 0.11
Property Description
Amazingly maintained property in the growing community of Cleveland Springs! Located on a corner lot, you'll find granite countertops and stainless steel appliances in a cozy kitchen with a breakfast area. Large living room has crown molding and carpet. Brand new roof, only week old. Located minutes from the I-40 and HWY 42-W and very close to numerous restaurants.
Location
State NC
County Johnston
Community Playground, Street Lights
Direction From Raleigh, travel East on Hwy. 40, exit 312. Right at light onto Hwy 42. Right at Cleveland School Rd. Right into community on Cleveland Springs Drive. Right on Horizon Trail. Left onto Outwater Ridge Drive. Right corner lot.
Interior
Interior Features Bathtub/Shower Combination, Ceiling Fan(s), Eat-in Kitchen, Granite Counters, Pantry, Separate Shower, Smooth Ceilings, Soaking Tub, Tile Counters, Walk-In Closet(s), Walk-In Shower
Heating Electric, Forced Air
Cooling Central Air, Zoned
Flooring Carpet, Laminate, Vinyl
Fireplaces Number 1
Fireplaces Type Gas Log
Fireplace Yes
Appliance Dishwasher, Electric Range, Electric Water Heater, Microwave
Laundry Electric Dryer Hookup, Laundry Room, Upper Level
Exterior
Exterior Feature Fenced Yard, Rain Gutters
Garage Spaces 2.0
Pool Swimming Pool Com/Fee
Community Features Playground, Street Lights
View Y/N Yes
Porch Covered, Patio, Porch
Garage Yes
Private Pool No
Building
Lot Description Corner Lot
Faces From Raleigh, travel East on Hwy. 40, exit 312. Right at light onto Hwy 42. Right at Cleveland School Rd. Right into community on Cleveland Springs Drive. Right on Horizon Trail. Left onto Outwater Ridge Drive. Right corner lot.
Foundation Slab
Sewer Public Sewer
Water Public
Architectural Style Craftsman, Traditional
Structure Type Vinyl Siding
New Construction No
Schools
Elementary Schools Johnston - West View
Middle Schools Johnston - Cleveland
High Schools Johnston - W Johnston
Read Less
Want to know what your home might be worth? Contact us for a FREE valuation!

Our team is ready to help you sell your home for the highest possible price ASAP


