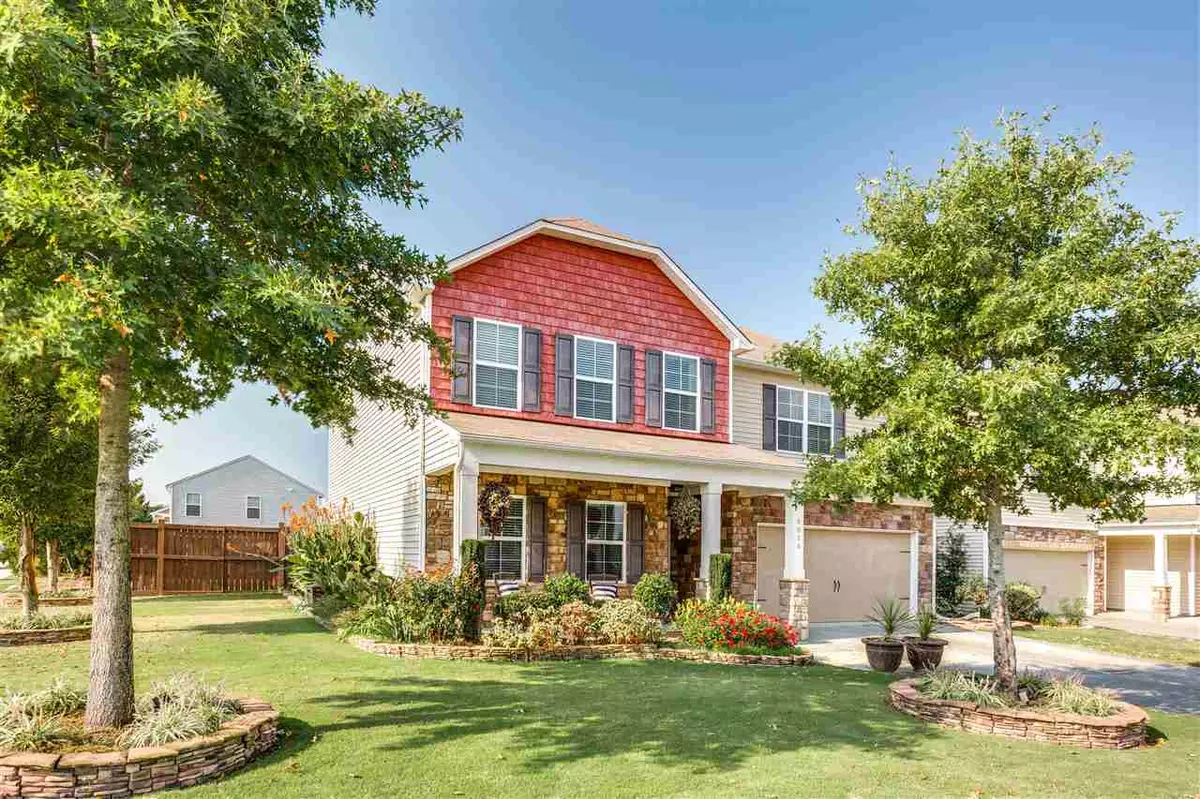Bought with Keller Williams Elite Realty
$329,500
$335,000
1.6%For more information regarding the value of a property, please contact us for a free consultation.
8054 Hartham Park Avenue Raleigh, NC 27616
4 Beds
3 Baths
3,130 SqFt
Key Details
Sold Price $329,500
Property Type Single Family Home
Sub Type Single Family Residence
Listing Status Sold
Purchase Type For Sale
Square Footage 3,130 sqft
Price per Sqft $105
Subdivision Highland Creek
MLS Listing ID 2281413
Sold Date 12/19/19
Style Site Built
Bedrooms 4
Full Baths 3
HOA Fees $27
HOA Y/N Yes
Abv Grd Liv Area 3,130
Originating Board Triangle MLS
Year Built 2011
Annual Tax Amount $2,996
Lot Size 9,147 Sqft
Acres 0.21
Property Description
BEAUTIFUL 4BR/3BA HOME IN DESIRABLE HIGHLAND CREEK! HOME SITS ON A CORNER LOT AND FEATURES A PRIVACY FENCE AND LANDSCAPED YARD. LOWER LVL FEATURES CROWN MOLDING, OPEN FLOOR PLAN, SEP DR, AND LARGE BR WITH FULL BATH. SPRAWLING UPSTAIRS LUXURY MASTER SUITE W/ SITTING ROOM AND LARGE BATHROOM AND WIC. LARGE SECONDARY BEDROOMS AND LOFT AREA COMPLETE THE UPSTAIRS. BACKYARD FEATURES STUNNING LANDSCAPING W/ DECK AND PATIO AND PLENTY OF ROOM FOR ENTERTAINING. STORAGE AREA IN GARAGE IS PERFECT FOR EXTRA BELONGINGS.
Location
State NC
County Wake
Community Playground
Direction From 401N, turn L onto Ligon Mill Rd. In 0.8 mile, turn R onto Hartham Park Ave. Home is 0.3 mile on R. Welcome Home!
Interior
Interior Features Ceiling Fan(s), Central Vacuum, Entrance Foyer, Granite Counters, High Ceilings, Separate Shower, Shower Only, Smooth Ceilings, Soaking Tub, Tray Ceiling(s), Walk-In Closet(s)
Heating Forced Air, Heat Pump, Natural Gas, Zoned
Cooling Central Air, Zoned
Flooring Carpet, Tile, Vinyl, Wood
Fireplaces Number 1
Fireplaces Type Family Room, Gas, Gas Log
Fireplace Yes
Appliance Dishwasher, Gas Cooktop, Gas Water Heater, Microwave, Plumbed For Ice Maker
Laundry Upper Level
Exterior
Exterior Feature Fenced Yard, Playground, Rain Gutters
Garage Spaces 2.0
Fence Privacy
Pool Swimming Pool Com/Fee
Community Features Playground
View Y/N Yes
Porch Covered, Deck, Patio, Porch
Garage Yes
Private Pool No
Building
Lot Description Corner Lot, Garden, Landscaped
Faces From 401N, turn L onto Ligon Mill Rd. In 0.8 mile, turn R onto Hartham Park Ave. Home is 0.3 mile on R. Welcome Home!
Foundation Slab
Sewer Public Sewer
Water Public
Architectural Style Traditional
Structure Type Vinyl Siding
New Construction No
Schools
Elementary Schools Wake - Harris Creek
Middle Schools Wake - Rolesville
High Schools Wake - Rolesville
Others
HOA Fee Include Insurance
Senior Community false
Read Less
Want to know what your home might be worth? Contact us for a FREE valuation!

Our team is ready to help you sell your home for the highest possible price ASAP


