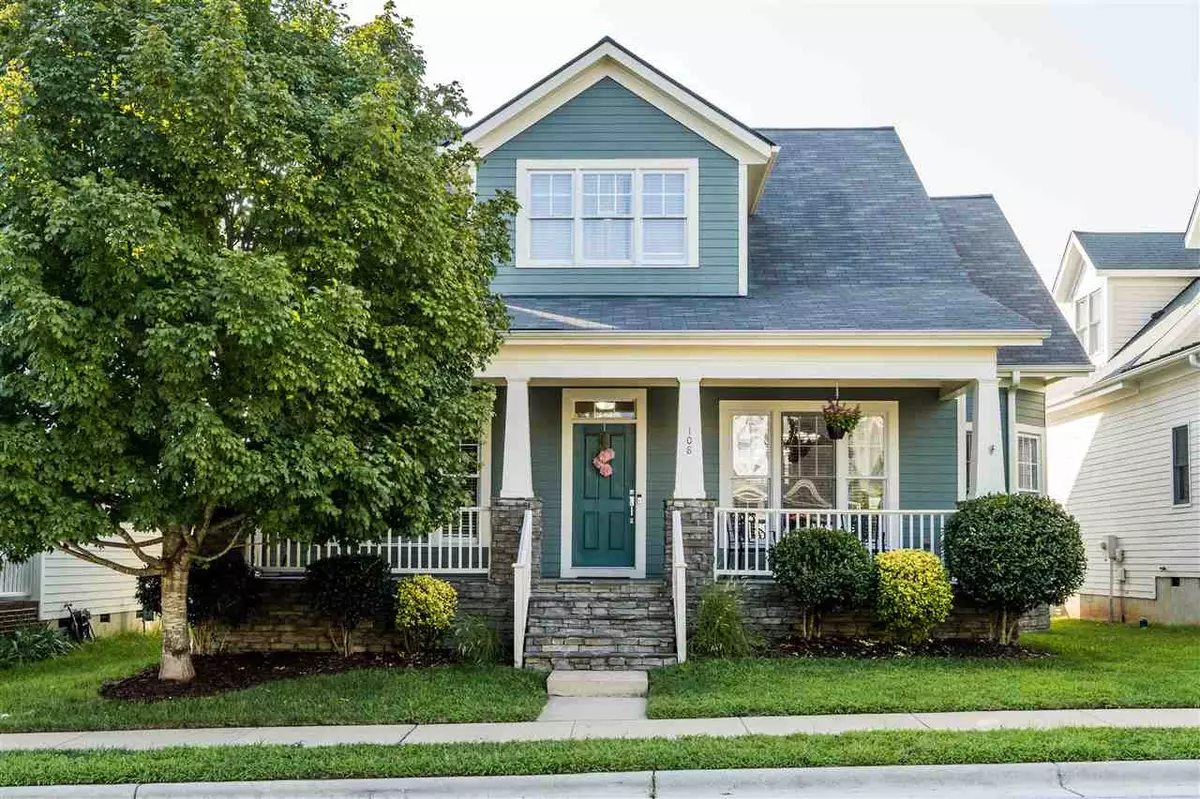Bought with Coldwell Banker HPW
$371,500
$394,500
5.8%For more information regarding the value of a property, please contact us for a free consultation.
108 Bridgegate Drive Cary, NC 27519
4 Beds
3 Baths
2,620 SqFt
Key Details
Sold Price $371,500
Property Type Single Family Home
Sub Type Single Family Residence
Listing Status Sold
Purchase Type For Sale
Square Footage 2,620 sqft
Price per Sqft $141
Subdivision Cary Park
MLS Listing ID 2274141
Sold Date 11/05/19
Style Site Built
Bedrooms 4
Full Baths 2
Half Baths 1
HOA Fees $18
HOA Y/N Yes
Abv Grd Liv Area 2,620
Originating Board Triangle MLS
Year Built 2003
Annual Tax Amount $3,471
Lot Size 4,356 Sqft
Acres 0.1
Property Description
Beautiful, easy-living home in popular Cary Park near community pool/amenities. Eat-in kitchen w/brkfst bar opens to Family room w/high ceiling & natural light.Large Downstairs Master Suite!2 bedrms up each w/walk-in closet & 2 more full baths (one unpermitted).Bonus makes excellent theater rm or 4th bedrm---Built-in shelves and 2 Murphy beds make it the perfect Rec room! Fenced yard,huge front porch,gleaming hardwoods,back patio and built-in pup area under stairs complete this home.Tons of storage space!
Location
State NC
County Wake
Community Playground, Street Lights
Zoning TRP
Direction I-40 West to 540 West. Take exit 66B to Hwy 55 West toward Durham. Left on O'Kelly Chapel Road. Left onto Green Level Church. Right on Cary Glen. At traffic circle, continue straight on Cary Glen. Turn Right on Bridgegate. Home on left.
Interior
Interior Features Bathtub/Shower Combination, Cathedral Ceiling(s), Eat-in Kitchen, Entrance Foyer, High Ceilings, High Speed Internet, Pantry, Master Downstairs, Separate Shower, Smooth Ceilings, Tile Counters, Walk-In Closet(s), Whirlpool Tub
Heating Forced Air, Natural Gas
Cooling Central Air, Zoned
Flooring Carpet, Hardwood, Tile
Fireplaces Number 1
Fireplaces Type Family Room, Gas Log, Sealed Combustion
Fireplace Yes
Window Features Insulated Windows
Appliance Dishwasher, Electric Range, Gas Water Heater, Microwave, Plumbed For Ice Maker
Laundry Laundry Room, Main Level
Exterior
Exterior Feature Fenced Yard
Garage Spaces 2.0
Pool Swimming Pool Com/Fee
Community Features Playground, Street Lights
Utilities Available Cable Available
View Y/N Yes
Porch Covered, Patio, Porch
Garage Yes
Private Pool No
Building
Lot Description Hardwood Trees
Faces I-40 West to 540 West. Take exit 66B to Hwy 55 West toward Durham. Left on O'Kelly Chapel Road. Left onto Green Level Church. Right on Cary Glen. At traffic circle, continue straight on Cary Glen. Turn Right on Bridgegate. Home on left.
Sewer Public Sewer
Water Public
Architectural Style Craftsman, Traditional, Transitional
Structure Type Fiber Cement
New Construction No
Schools
Elementary Schools Wake - Mills Park
Middle Schools Wake - Mills Park
High Schools Wake - Green Level
Others
Senior Community false
Read Less
Want to know what your home might be worth? Contact us for a FREE valuation!

Our team is ready to help you sell your home for the highest possible price ASAP


