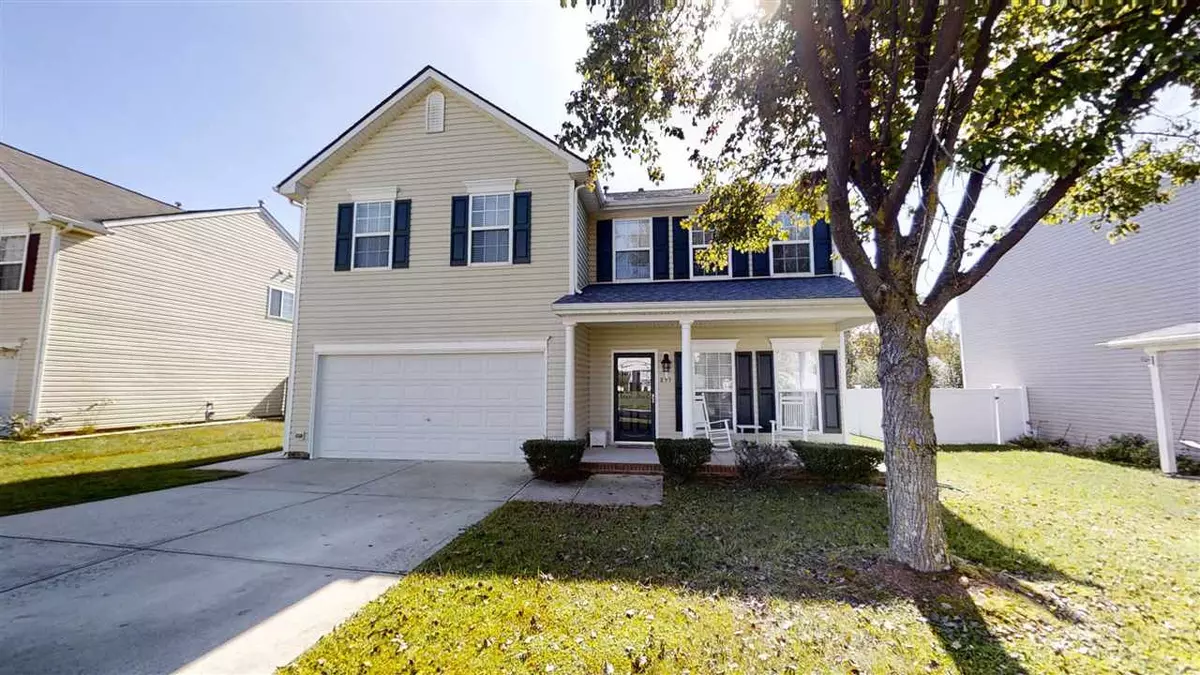Bought with NCHomestead
$275,000
$265,000
3.8%For more information regarding the value of a property, please contact us for a free consultation.
833 Stackhurst Way Wake Forest, NC 27587
4 Beds
3 Baths
2,096 SqFt
Key Details
Sold Price $275,000
Property Type Single Family Home
Sub Type Single Family Residence
Listing Status Sold
Purchase Type For Sale
Square Footage 2,096 sqft
Price per Sqft $131
Subdivision Richland Hills
MLS Listing ID 2347980
Sold Date 11/25/20
Style Site Built
Bedrooms 4
Full Baths 2
Half Baths 1
HOA Fees $44/ann
HOA Y/N Yes
Abv Grd Liv Area 2,096
Originating Board Triangle MLS
Year Built 2005
Annual Tax Amount $1,057
Lot Size 6,969 Sqft
Acres 0.16
Property Description
AWESOME home in FANTASTIC Wake Forest swim community! TONS of upgrades! INCREDIBLE NEW luxury ownr suite bathrm w/cstm tile wlk-in shwr, sep soaker tub, ceramic floors! Lam hrdwds thru-out! GEORGOUS kit w/cstm cabinets, gas stove & Silestone QUARTZ kit ctops! Kit opens to fmly rm w/gas fireplace. Sep dining rm w/chairails & crwn mldg! Upstairs has 3 bdrms & a HUGE ownr ste w/WIC & tray ceiling. Upstrs loft perfect for office/play area. NEW ROOF! 5-min to major shopping, dining & entertainment, parks!
Location
State NC
County Franklin
Community Pool
Direction From US-1 (Capital Blvd) turn right on Wall Rd. Proceed 0.3 miles to Richland Hills Ave. Turn left onto Richland Hills Ave entering Richland Hills. Proceed to the traffic circle and take 2nd exit onto Stackhurst Way. Home is on the right.
Interior
Interior Features Ceiling Fan(s), Eat-in Kitchen, Entrance Foyer, High Ceilings, High Speed Internet, Quartz Counters, Separate Shower, Smooth Ceilings, Soaking Tub, Walk-In Closet(s), Walk-In Shower
Heating Electric, Forced Air, Natural Gas
Cooling Central Air
Flooring Carpet, Ceramic Tile, Hardwood
Fireplaces Number 1
Fireplaces Type Family Room, Gas Log
Fireplace Yes
Appliance Dishwasher, Gas Cooktop, Gas Range, Gas Water Heater, Microwave, Plumbed For Ice Maker, Refrigerator
Laundry Laundry Room, Upper Level
Exterior
Exterior Feature Rain Gutters
Garage Spaces 2.0
Community Features Pool
Utilities Available Cable Available
View Y/N Yes
Porch Patio, Porch
Garage Yes
Private Pool No
Building
Lot Description Hardwood Trees, Landscaped
Faces From US-1 (Capital Blvd) turn right on Wall Rd. Proceed 0.3 miles to Richland Hills Ave. Turn left onto Richland Hills Ave entering Richland Hills. Proceed to the traffic circle and take 2nd exit onto Stackhurst Way. Home is on the right.
Foundation Slab
Sewer Public Sewer
Water Public
Architectural Style Colonial
Structure Type Vinyl Siding
New Construction No
Schools
Elementary Schools Franklin - Youngsville
Middle Schools Franklin - Cedar Creek
High Schools Franklin - Franklinton
Read Less
Want to know what your home might be worth? Contact us for a FREE valuation!

Our team is ready to help you sell your home for the highest possible price ASAP


