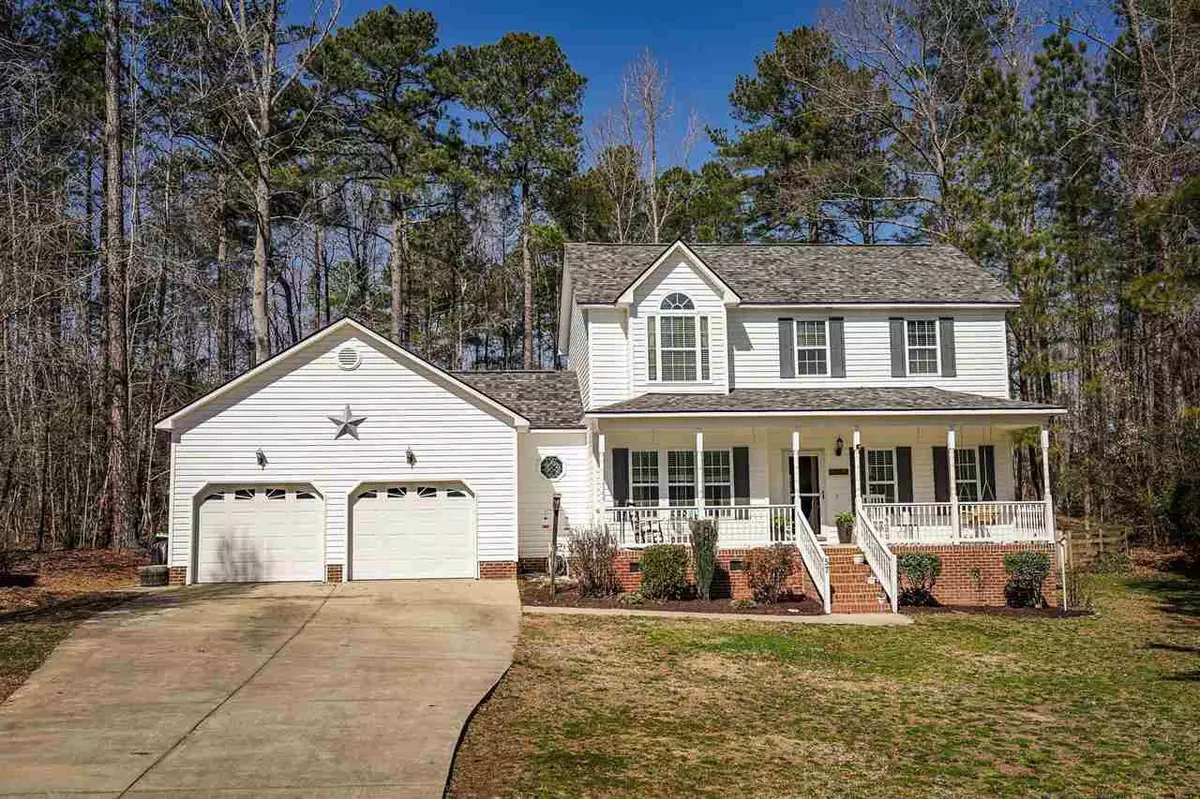Bought with Anchored Realty Services LLC
$303,000
$274,900
10.2%For more information regarding the value of a property, please contact us for a free consultation.
57 Larkwood Lane Garner, NC 27529
3 Beds
3 Baths
1,741 SqFt
Key Details
Sold Price $303,000
Property Type Single Family Home
Sub Type Single Family Residence
Listing Status Sold
Purchase Type For Sale
Square Footage 1,741 sqft
Price per Sqft $174
Subdivision The Bluffs At Southfort
MLS Listing ID 2369619
Sold Date 04/19/21
Style Site Built
Bedrooms 3
Full Baths 2
Half Baths 1
HOA Fees $32/qua
HOA Y/N Yes
Abv Grd Liv Area 1,741
Originating Board Triangle MLS
Year Built 2007
Annual Tax Amount $1,767
Lot Size 1.070 Acres
Acres 1.07
Property Description
This MOVE-IN READY CUL-DE-SAC home greets you with a welcoming FRONT PORCH! You'll enjoy UPGRADES galore in this 3 bedrooms & 2.5 bath beauty including SS appliances & GRANITE countertops! GAS LOGS in the family room! BEAUTIFUL LVP flooring on the entire main floor! Large covered deck and expansive fenced backyard are perfect for entertaining! BACKYARD SHED & OVERSIZED garage provide exceptional storage options! NEW ROOF & HVAC 2019! Convenient to major highways and shopping! WELCOME HOME!
Location
State NC
County Johnston
Community Street Lights
Direction I40E exit 312, R on Hwy 42, L on Cleveland Rd, R on Southfort into Subdivision, L on Black Angus, R on Black Angus, R on Brahma, R on Larkwood. House at the end of the cul-de-sac
Rooms
Other Rooms Shed(s), Storage
Basement Crawl Space
Interior
Interior Features Bathtub Only, Entrance Foyer, Separate Shower, Shower Only, Storage, Walk-In Shower
Heating Electric, Forced Air, Heat Pump, Propane, Zoned
Cooling Central Air, Zoned
Flooring Carpet, Vinyl
Fireplaces Number 1
Fireplaces Type Family Room, Gas Log, Masonry, Propane
Fireplace Yes
Appliance Dishwasher, Electric Cooktop, Electric Range, Electric Water Heater, Range Hood, Refrigerator
Exterior
Exterior Feature Playground, Rain Gutters
Garage Spaces 2.0
Community Features Street Lights
View Y/N Yes
Porch Covered, Deck, Enclosed, Patio, Porch, Screened
Garage Yes
Private Pool No
Building
Faces I40E exit 312, R on Hwy 42, L on Cleveland Rd, R on Southfort into Subdivision, L on Black Angus, R on Black Angus, R on Brahma, R on Larkwood. House at the end of the cul-de-sac
Sewer Septic Tank
Water Public
Architectural Style Transitional
Structure Type Vinyl Siding
New Construction No
Schools
Elementary Schools Johnston - West View
Middle Schools Johnston - Cleveland
High Schools Johnston - W Johnston
Others
HOA Fee Include Road Maintenance
Read Less
Want to know what your home might be worth? Contact us for a FREE valuation!

Our team is ready to help you sell your home for the highest possible price ASAP


