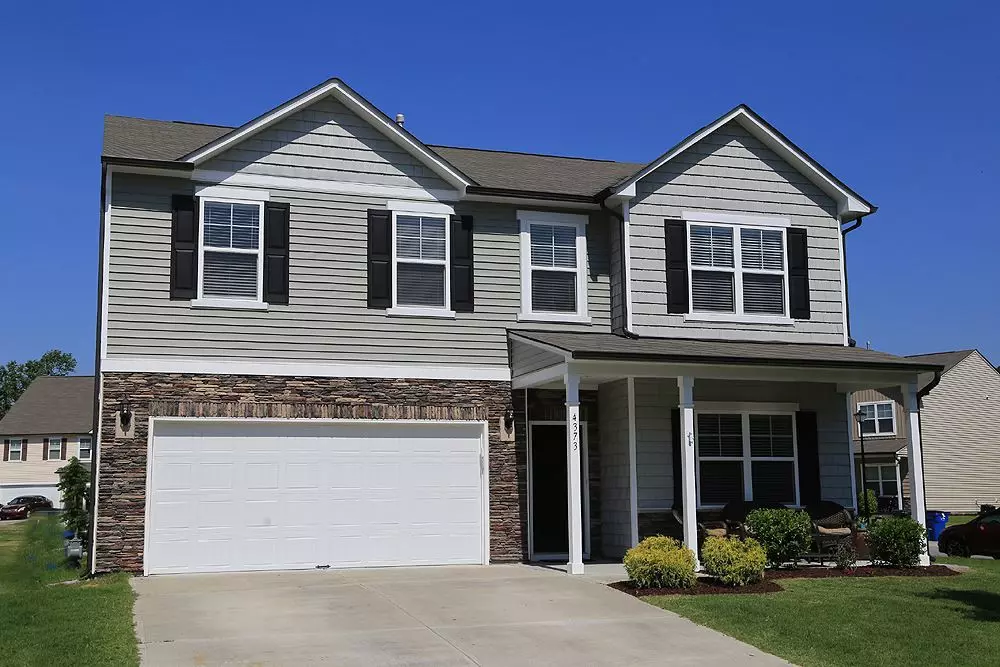Bought with MC Real Estate Company, Inc.
$325,000
$330,000
1.5%For more information regarding the value of a property, please contact us for a free consultation.
4373 Auburn Hills Drive Raleigh, NC 27616
5 Beds
3 Baths
2,911 SqFt
Key Details
Sold Price $325,000
Property Type Single Family Home
Sub Type Single Family Residence
Listing Status Sold
Purchase Type For Sale
Square Footage 2,911 sqft
Price per Sqft $111
Subdivision Highland Creek
MLS Listing ID 2322340
Sold Date 07/23/20
Style Site Built
Bedrooms 5
Full Baths 3
HOA Fees $27
HOA Y/N Yes
Abv Grd Liv Area 2,911
Originating Board Triangle MLS
Year Built 2016
Annual Tax Amount $3,004
Lot Size 6,969 Sqft
Acres 0.16
Property Description
MUST SEE! Beautiful, move-in ready home w/ many upgrades: open floor plan, 5 bedrooms, including guest bedroom downstairs, 3 full baths, fabulous kitchen w/ granite counter tops & SS appliances, study w/ French doors, sun room & an upstairs living area. Walk-in closet & large, tiled shower in owner's suite. High-quality laminate downstairs, carpet upstairs. Built 2016, quiet end lot. Amazing community: clubhouse, pools, tennis courts, playground, fitness center, soccer field & trails. Don't miss this one!
Location
State NC
County Wake
Community Playground
Direction From 540 Take Louisburg Rd for about 2 miles, turn left on Ligon Mill for 0.8 miles, turn right on Hartham Park Place for 0.3 miles, turn right on Auburn Hills Dr for about 0.3 miles. House will be on your left.
Interior
Interior Features Bathtub Only, Entrance Foyer, Granite Counters, High Ceilings, High Speed Internet, Kitchen/Dining Room Combination, Pantry, Shower Only, Smooth Ceilings, Tile Counters, Walk-In Closet(s), Walk-In Shower, Water Closet
Heating Forced Air, Natural Gas, Zoned
Cooling Central Air, Zoned
Flooring Carpet, Laminate, Tile, Vinyl
Fireplaces Number 1
Fireplaces Type Family Room, Gas Log
Fireplace Yes
Appliance Electric Water Heater, Gas Range, Microwave, Plumbed For Ice Maker, Self Cleaning Oven
Laundry Electric Dryer Hookup, Upper Level
Exterior
Garage Spaces 2.0
Pool Swimming Pool Com/Fee
Community Features Playground
View Y/N Yes
Porch Patio, Porch
Garage Yes
Private Pool No
Building
Lot Description Corner Lot, Landscaped
Faces From 540 Take Louisburg Rd for about 2 miles, turn left on Ligon Mill for 0.8 miles, turn right on Hartham Park Place for 0.3 miles, turn right on Auburn Hills Dr for about 0.3 miles. House will be on your left.
Foundation Slab
Sewer Public Sewer
Water Public
Architectural Style Transitional
Structure Type Radiant Barrier,Vinyl Siding
New Construction No
Schools
Elementary Schools Wake - Harris Creek
Middle Schools Wake - Rolesville
High Schools Wake - Rolesville
Others
Senior Community false
Read Less
Want to know what your home might be worth? Contact us for a FREE valuation!

Our team is ready to help you sell your home for the highest possible price ASAP


