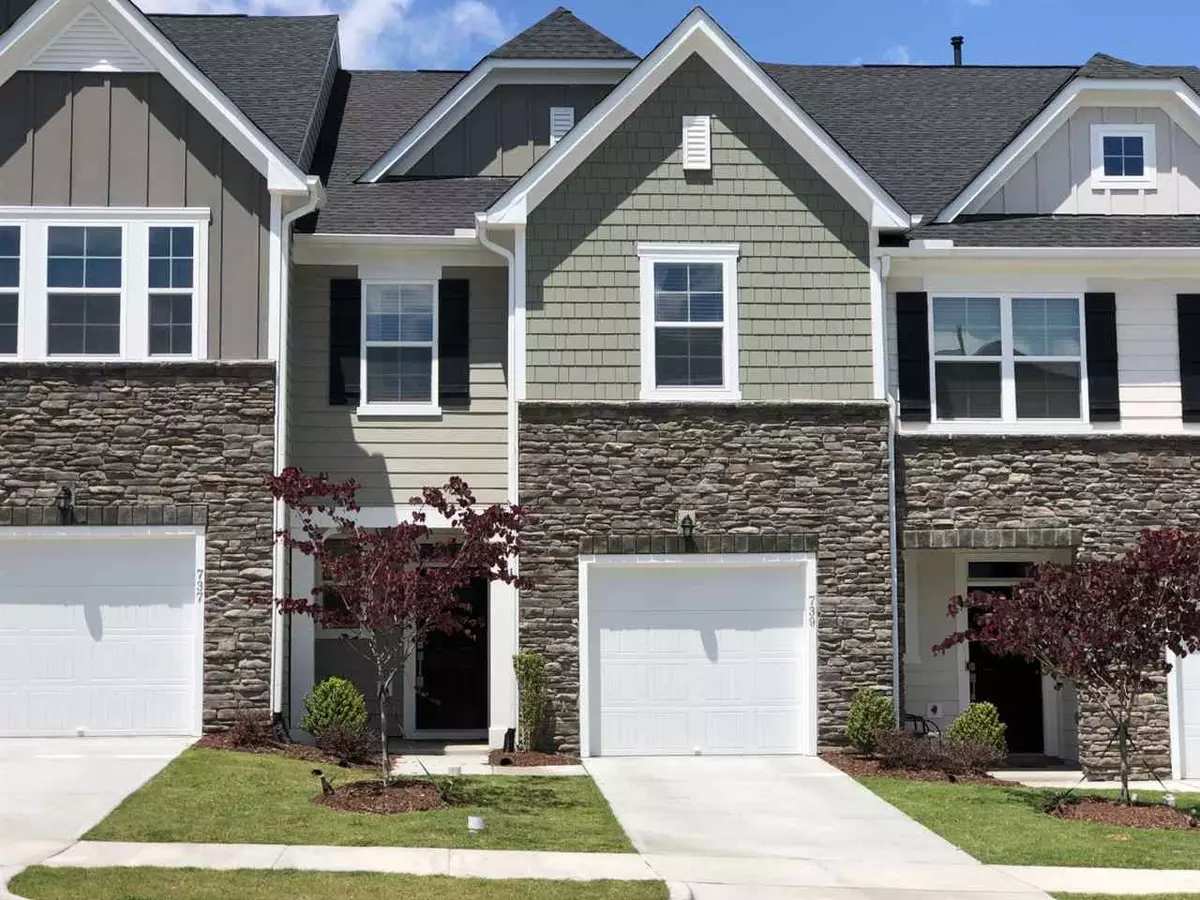Bought with Real Triangle Properties LLC
$349,000
$349,000
For more information regarding the value of a property, please contact us for a free consultation.
739 Crimson Sage Lane Cary, NC 27519
4 Beds
4 Baths
2,087 SqFt
Key Details
Sold Price $349,000
Property Type Townhouse
Sub Type Townhouse
Listing Status Sold
Purchase Type For Sale
Square Footage 2,087 sqft
Price per Sqft $167
Subdivision Amberly Glen
MLS Listing ID 2324235
Sold Date 08/03/20
Style Site Built
Bedrooms 4
Full Baths 3
Half Baths 1
HOA Fees $105/mo
HOA Y/N Yes
Abv Grd Liv Area 2,087
Originating Board Triangle MLS
Year Built 2019
Annual Tax Amount $1,069
Lot Size 2,178 Sqft
Acres 0.05
Property Description
Highly coveted community! UPGRADES! Larger plan w/white kitchen cabinets, stainless steel apps (gas range, MW, DW,Frig). LEVP flooring, hardwood stairs, carpet BR's, blinds throughout the home. MBR has large walk-in closet and tray ceiling, walk-in shower with bench, & large tub. 3rd flr bonus room is 4th BR w/full bath and closet! WiFi all 3 flrs. 1 car garage, front/back porch. Best/top rated schools! Community green ways, trails, trails, pools, gym, basket ball/soccer courts. Lease option available.
Location
State NC
County Wake
Community Fitness Center, Playground, Pool, Street Lights
Zoning RMFP
Direction From RTP, take I-540w to NC55(exit 66b/Durham). Make left at Okelly Chapel Rd, left at Yates Store RD, then left at Weycroft Ave. At traffic circle, take 3rd turn to Norris Ridge Lane, left at Bridge Dr, then right to Crimson Sage Ln. House on left.
Interior
Interior Features Bathtub/Shower Combination, Entrance Foyer, High Ceilings, High Speed Internet, Pantry, Quartz Counters, Separate Shower, Smart Light(s), Tray Ceiling(s), Walk-In Closet(s), Walk-In Shower
Heating Forced Air, Natural Gas, Zoned
Cooling Central Air, Zoned
Flooring Carpet, Tile, Vinyl
Fireplace No
Window Features Insulated Windows
Appliance Convection Oven, Dishwasher, Dryer, Electric Water Heater, Gas Cooktop, Microwave, Refrigerator, Washer
Laundry Upper Level
Exterior
Exterior Feature Rain Gutters
Garage Spaces 1.0
Community Features Fitness Center, Playground, Pool, Street Lights
View Y/N Yes
Porch Patio, Porch
Garage Yes
Private Pool No
Building
Lot Description Landscaped
Faces From RTP, take I-540w to NC55(exit 66b/Durham). Make left at Okelly Chapel Rd, left at Yates Store RD, then left at Weycroft Ave. At traffic circle, take 3rd turn to Norris Ridge Lane, left at Bridge Dr, then right to Crimson Sage Ln. House on left.
Foundation Slab
Sewer Public Sewer
Water Public
Architectural Style Craftsman
Structure Type Fiber Cement,Stone
New Construction No
Schools
Elementary Schools Wake - Hortons Creek
Middle Schools Wake - Mills Park
High Schools Wake - Panther Creek
Others
HOA Fee Include Maintenance Grounds,Maintenance Structure,Road Maintenance,Storm Water Maintenance
Special Listing Condition Seller Licensed Real Estate Professional
Read Less
Want to know what your home might be worth? Contact us for a FREE valuation!

Our team is ready to help you sell your home for the highest possible price ASAP


