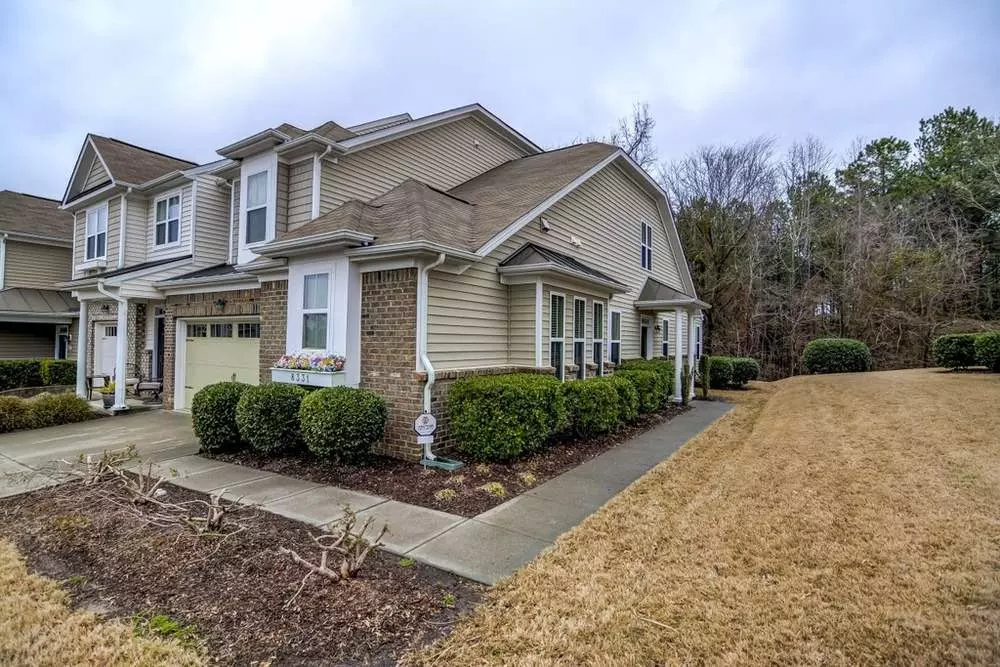Bought with Christina Valkanoff Realty Group
$260,000
$260,000
For more information regarding the value of a property, please contact us for a free consultation.
8331 Yaxley Hall Drive Raleigh, NC 27616
3 Beds
3 Baths
2,151 SqFt
Key Details
Sold Price $260,000
Property Type Townhouse
Sub Type Townhouse
Listing Status Sold
Purchase Type For Sale
Square Footage 2,151 sqft
Price per Sqft $120
Subdivision Highland Creek
MLS Listing ID 2304072
Sold Date 04/09/20
Style Site Built
Bedrooms 3
Full Baths 2
Half Baths 1
HOA Fees $105/mo
HOA Y/N Yes
Abv Grd Liv Area 2,151
Originating Board Triangle MLS
Year Built 2010
Annual Tax Amount $2,466
Lot Size 3,484 Sqft
Acres 0.08
Property Description
Immaculate & move in ready end unit townhome in popular Highland Creek. Brand new bamboo floors throughout 1st floor. Large family room features 11ft ceiling & gas log fireplace. Formal dining rm. Eat-in kitchen offers vaulted ceiling, granite tops, tile b-splash & s/s appliances (gas range & fridge). Fantastic sunroom offers great wooded views in back. 1st floor master suite has walk in shower, dual vanities & walk in closet. 2 spacious bedrooms upstairs + loft area (perfect for office). Pool community.
Location
State NC
County Wake
Community Playground, Pool, Street Lights
Direction I-540 EAST TO EXIT 18. LEFT ON HWY 401N/LOUISBURG RD. HIGHLAND CREEK IS 3 MILES ON LEFT. LEFT ON LELAND. FOLLOW TRAFFIC CIRCLE 3/4 AROUND AND TURN RIGHT ON HARTHAM PARK AVE. FIRST RIGHT ON CASPER CREEK. LEFT ON YAXLEY HALL. HOME ON RIGHT.
Interior
Interior Features Bathtub/Shower Combination, Ceiling Fan(s), Eat-in Kitchen, Entrance Foyer, Granite Counters, High Ceilings, Master Downstairs, Shower Only, Smooth Ceilings, Walk-In Closet(s)
Heating Forced Air, Natural Gas
Cooling Central Air
Flooring Bamboo, Carpet, Tile
Fireplaces Number 1
Fireplaces Type Family Room, Gas, Gas Log
Fireplace Yes
Window Features Insulated Windows
Appliance Dishwasher, Gas Range, Gas Water Heater, Microwave, Plumbed For Ice Maker, Refrigerator
Laundry Laundry Room, Main Level
Exterior
Exterior Feature Rain Gutters, Tennis Court(s)
Garage Spaces 2.0
Community Features Playground, Pool, Street Lights
View Y/N Yes
Porch Patio
Garage Yes
Private Pool No
Building
Faces I-540 EAST TO EXIT 18. LEFT ON HWY 401N/LOUISBURG RD. HIGHLAND CREEK IS 3 MILES ON LEFT. LEFT ON LELAND. FOLLOW TRAFFIC CIRCLE 3/4 AROUND AND TURN RIGHT ON HARTHAM PARK AVE. FIRST RIGHT ON CASPER CREEK. LEFT ON YAXLEY HALL. HOME ON RIGHT.
Foundation Slab
Sewer Public Sewer
Water Public
Architectural Style Traditional, Transitional
Structure Type Brick,Vinyl Siding
New Construction No
Schools
Elementary Schools Wake - Harris Creek
Middle Schools Wake - Rolesville
High Schools Wake - Rolesville
Others
HOA Fee Include Maintenance Grounds,Maintenance Structure
Read Less
Want to know what your home might be worth? Contact us for a FREE valuation!

Our team is ready to help you sell your home for the highest possible price ASAP


