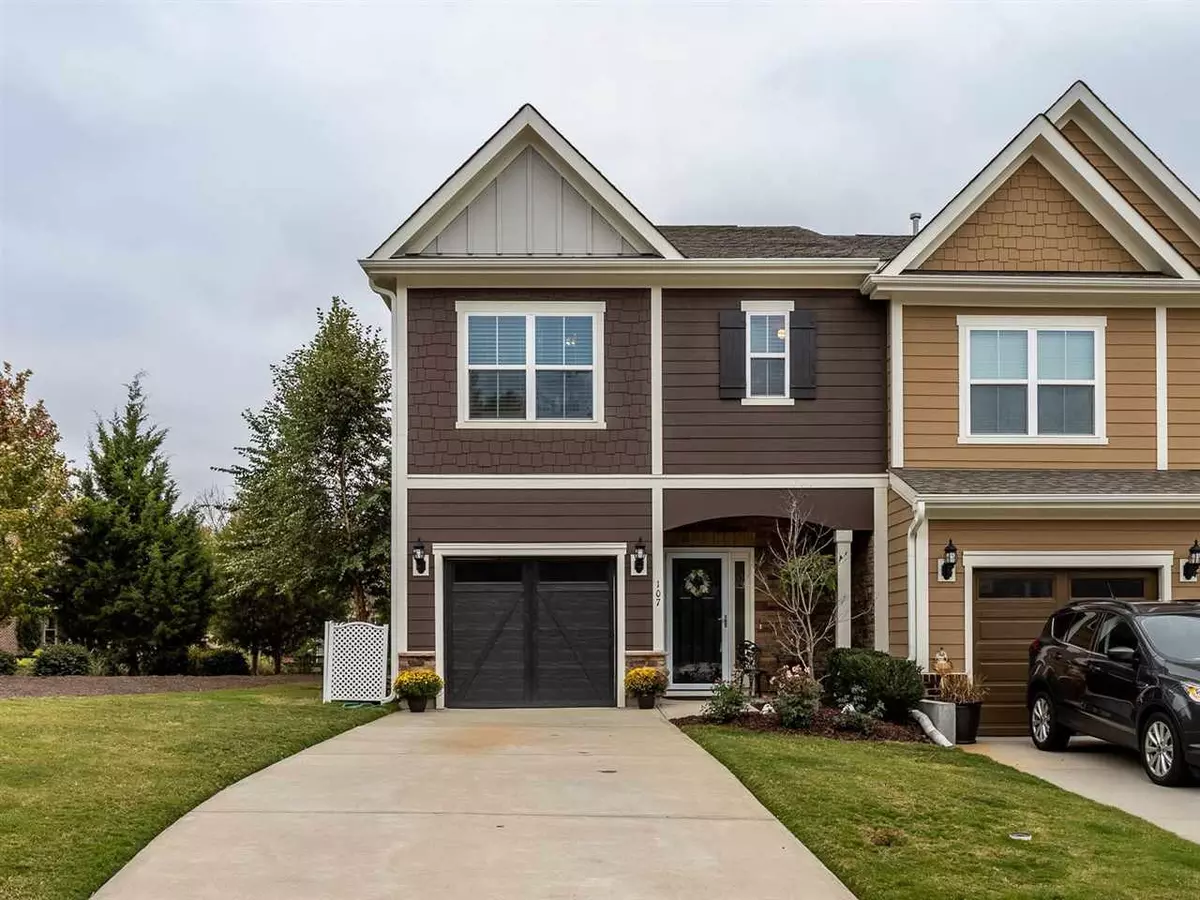Bought with Coldwell Banker Advantage
$260,000
$265,000
1.9%For more information regarding the value of a property, please contact us for a free consultation.
107 Ransomwood Drive Apex, NC 27539
3 Beds
3 Baths
1,776 SqFt
Key Details
Sold Price $260,000
Property Type Townhouse
Sub Type Townhouse
Listing Status Sold
Purchase Type For Sale
Square Footage 1,776 sqft
Price per Sqft $146
Subdivision Woodcreek
MLS Listing ID 2283142
Sold Date 01/28/20
Style Site Built
Bedrooms 3
Full Baths 2
Half Baths 1
HOA Fees $107/mo
HOA Y/N Yes
Abv Grd Liv Area 1,776
Originating Board Triangle MLS
Year Built 2015
Annual Tax Amount $2,839
Lot Size 3,920 Sqft
Acres 0.09
Property Sub-Type Townhouse
Property Description
New LOWER PRICE! LOOKS LIKE A MODEL! 2015 BUILT end TH. Cul de sac lot. Fresh PAINT (10/19). LUXURY VINYL FLOORING downstairs (10/19). New CARPET stairway & upstairs (10/19). GRANITE! OPEN PLAN. STAINLESS STEEL APPLIANCES. BRIGHT unit with nice usable yard & patio. HGTV LIKE! Huge master closet. NICELY UPGRADED. Woodcreek has the best lifestyle! Enjoy POOL, POOL SLIDE, LAZY RIVER, TENNIS, B-BALL, PLAYGROUND & CLUBHOUSE. Maintenance free with lawn & exterior maintenance incl. Easy access to future 540.
Location
State NC
County Wake
Community Pool, Street Lights
Direction Kildaire Farm Rd (going South), Right on HollySprings Rd, Right on Sunset Lake Rd, Left on Lockley, Right Pleasant Glen, Right on Ransomwood. End unit on right.
Interior
Interior Features Ceiling Fan(s), Entrance Foyer, Granite Counters, Pantry, Walk-In Closet(s)
Heating Forced Air, Natural Gas
Cooling Central Air
Flooring Carpet, Tile, Vinyl
Fireplace No
Appliance Electric Water Heater
Exterior
Exterior Feature Tennis Court(s)
Garage Spaces 1.0
Community Features Pool, Street Lights
Utilities Available Cable Available
View Y/N Yes
Porch Patio
Garage Yes
Private Pool No
Building
Lot Description Cul-De-Sac
Faces Kildaire Farm Rd (going South), Right on HollySprings Rd, Right on Sunset Lake Rd, Left on Lockley, Right Pleasant Glen, Right on Ransomwood. End unit on right.
Sewer Public Sewer
Water Public
Architectural Style Traditional, Transitional
Structure Type Fiber Cement
New Construction No
Schools
Elementary Schools Wake - Holly Ridge
Middle Schools Wake - Holly Ridge
High Schools Wake - Holly Springs
Others
HOA Fee Include Maintenance Grounds,Maintenance Structure,Road Maintenance
Senior Community false
Read Less
Want to know what your home might be worth? Contact us for a FREE valuation!

Our team is ready to help you sell your home for the highest possible price ASAP


