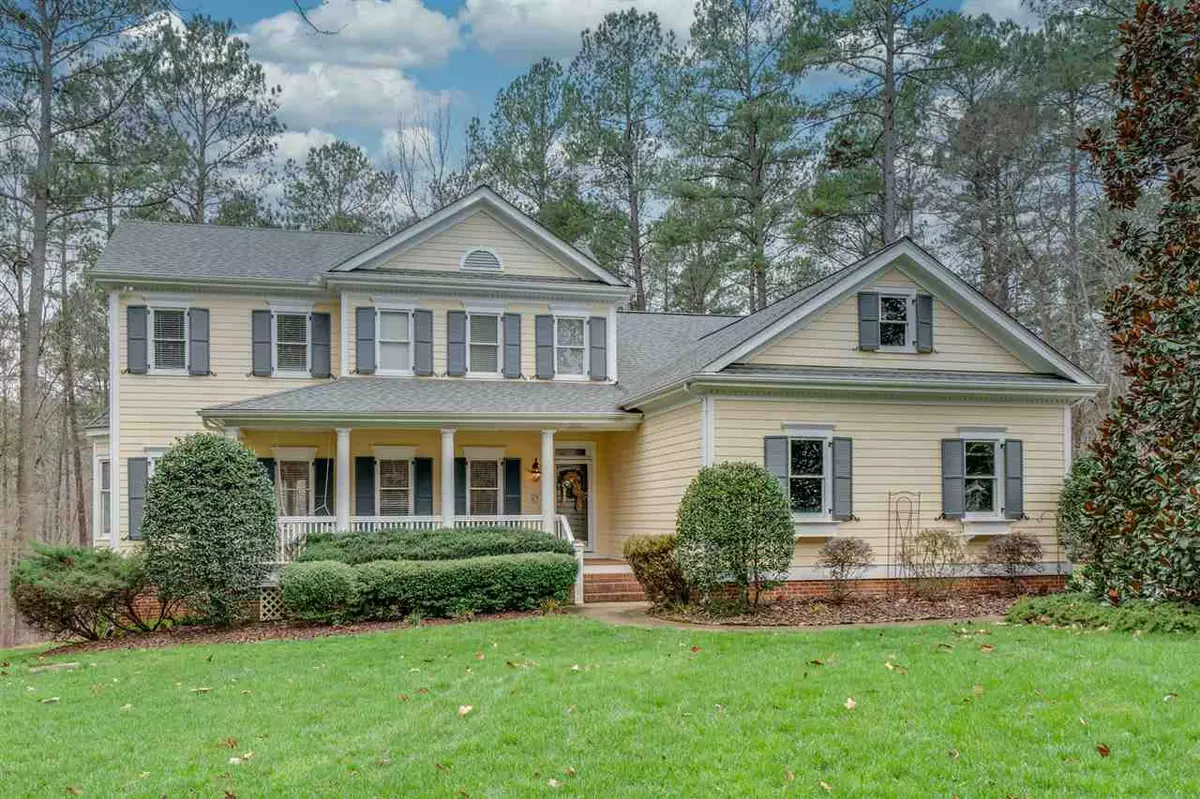Bought with Coldwell Banker Advantage
$550,000
$549,500
0.1%For more information regarding the value of a property, please contact us for a free consultation.
7501 Tynewind Drive Wake Forest, NC 27587
4 Beds
4 Baths
4,169 SqFt
Key Details
Sold Price $550,000
Property Type Single Family Home
Sub Type Single Family Residence
Listing Status Sold
Purchase Type For Sale
Square Footage 4,169 sqft
Price per Sqft $131
Subdivision Waterfall Plantation
MLS Listing ID 2303300
Sold Date 05/20/20
Style Site Built
Bedrooms 4
Full Baths 3
Half Baths 1
HOA Fees $14/ann
HOA Y/N Yes
Abv Grd Liv Area 4,169
Originating Board Triangle MLS
Year Built 1996
Annual Tax Amount $3,978
Lot Size 4.070 Acres
Acres 4.07
Property Description
WILLIAM POOLE designed FARMHOUSE on OVER 4 ACRES of wooded paradise just steps from Falls Lake yet less than a 5 min drive to shopping & dining. No city taxes! FINISHED BASEMENT featuring a theater rm, flex rm w/ fireplace, lg bedroom & full bath. 1ST FLOOR MASTER! Kitchen w/ granite, SS appliances & center isl. 2nd fl w/ two bedrooms, a jack-n-jill bath, bonus, loft & storage. Water softener, security sys, ext lighting, skylights, deck, central vac, intercom & surround sound. HARDWOODS & TILE THROUGHOUT!
Location
State NC
County Wake
Community Street Lights
Zoning Res
Direction US-1 Capital Blvd. North to Hwy 98. West onto Hwy 98 (Durham Rd.). Right onto Thompson Mill Rd. Left onto Laurelford Ln. Right onto Tynewind. Home is on the left.
Rooms
Basement Daylight, Exterior Entry, Finished, Full, Heated, Interior Entry
Interior
Interior Features Bathtub Only, Bathtub/Shower Combination, Ceiling Fan(s), Central Vacuum, Eat-in Kitchen, Entrance Foyer, Granite Counters, High Ceilings, High Speed Internet, Pantry, Master Downstairs, Radon Mitigation, Room Over Garage, Separate Shower, Shower Only, Smooth Ceilings, Soaking Tub, Storage, Vaulted Ceiling(s), Walk-In Closet(s), Walk-In Shower, Whirlpool Tub, Wired for Sound
Heating Forced Air, Natural Gas, Zoned
Cooling Central Air, Heat Pump, Zoned
Flooring Hardwood, Tile
Fireplaces Number 2
Fireplaces Type Basement, Family Room, Wood Burning, Wood Burning Stove
Fireplace Yes
Window Features Insulated Windows,Skylight(s)
Appliance Cooktop, Dishwasher, Electric Cooktop, Electric Water Heater, ENERGY STAR Qualified Appliances, Humidifier, Microwave, Plumbed For Ice Maker, Self Cleaning Oven, Water Purifier, Water Softener
Laundry Electric Dryer Hookup, Main Level
Exterior
Exterior Feature Lighting, Rain Gutters
Garage Spaces 2.0
Community Features Street Lights
Utilities Available Cable Available
View Y/N Yes
Handicap Access Accessible Washer/Dryer
Porch Covered, Deck, Patio, Porch
Garage Yes
Private Pool No
Building
Lot Description Hardwood Trees, Secluded, Wooded
Faces US-1 Capital Blvd. North to Hwy 98. West onto Hwy 98 (Durham Rd.). Right onto Thompson Mill Rd. Left onto Laurelford Ln. Right onto Tynewind. Home is on the left.
Sewer Septic Tank
Water Well
Architectural Style Traditional, Transitional
Structure Type Fiber Cement
New Construction No
Schools
Elementary Schools Wake - Forest Pines
Middle Schools Wake - Wake Forest
High Schools Wake - Wake Forest
Others
Senior Community false
Read Less
Want to know what your home might be worth? Contact us for a FREE valuation!

Our team is ready to help you sell your home for the highest possible price ASAP


