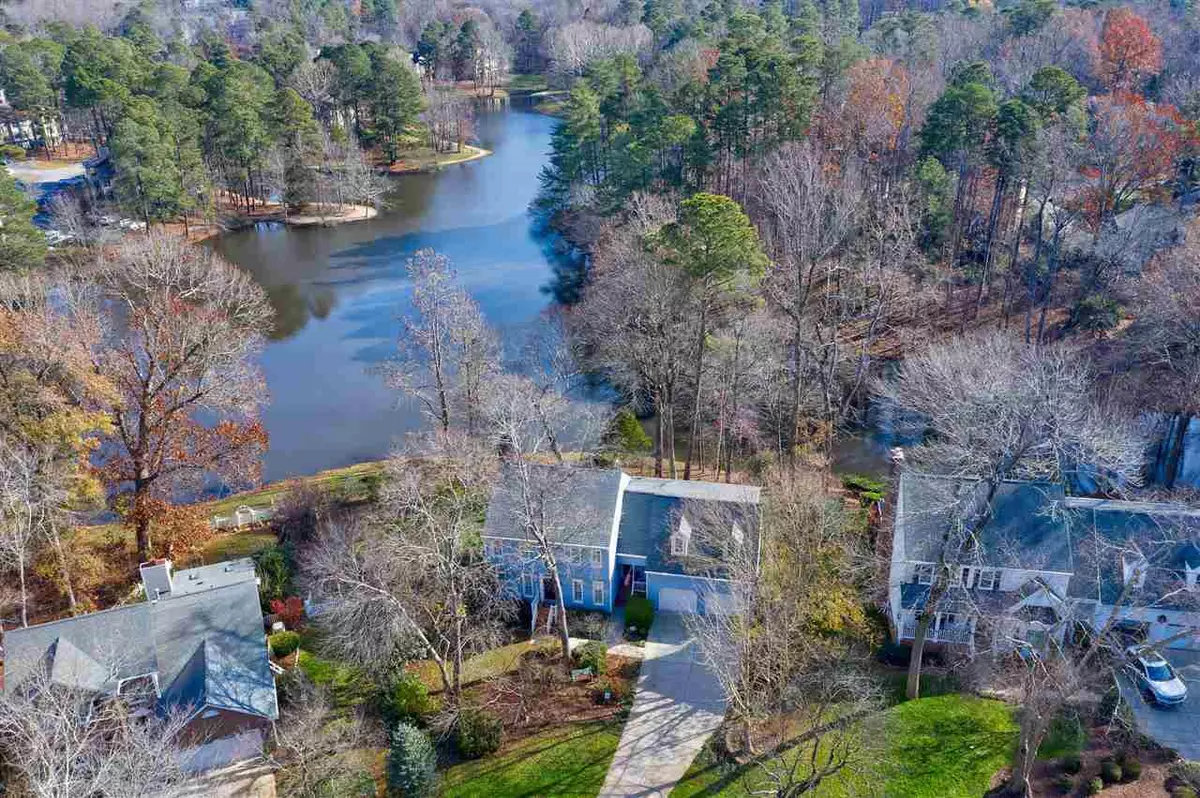Bought with Allen Tate/Raleigh-Glenwood
$500,000
$475,000
5.3%For more information regarding the value of a property, please contact us for a free consultation.
116 N Drawbridge Lane Cary, NC 27513
4 Beds
3 Baths
2,580 SqFt
Key Details
Sold Price $500,000
Property Type Single Family Home
Sub Type Single Family Residence
Listing Status Sold
Purchase Type For Sale
Square Footage 2,580 sqft
Price per Sqft $193
Subdivision Oxxford Hunt
MLS Listing ID 2357237
Sold Date 01/20/21
Style Site Built
Bedrooms 4
Full Baths 2
Half Baths 1
HOA Fees $40/mo
HOA Y/N Yes
Abv Grd Liv Area 2,580
Originating Board Triangle MLS
Year Built 1987
Annual Tax Amount $4,186
Lot Size 0.340 Acres
Acres 0.34
Property Description
Immaculate home w/ stunning lake views will make you feel like you're on vacation daily! Beautiful renovated kitchen & baths. 2 screen porches where you can take in the lake view sunrise & abundant wildlife:one on main level and one off the master sitting room. Unfinished basement, walk-up attic, 4 spacious bedrms, formal living & dining, family room w/ wood burning fireplace. Huge pantry, ample storage! Beautiful & landscaped cul-de-sac lot filled with flowering trees & shrubs. Backdoor access to trails!
Location
State NC
County Wake
Community Playground, Pool, Tennis Court(S)
Direction W Chatham to Ravenna. Left on N Drawbridge. House is in the culdesac on the right.
Rooms
Basement Daylight, Exterior Entry, Interior Entry, Unfinished
Interior
Interior Features Ceiling Fan(s), Entrance Foyer, Granite Counters, High Ceilings, High Speed Internet, Pantry, Quartz Counters, Shower Only, Smooth Ceilings, Vaulted Ceiling(s), Walk-In Closet(s), Walk-In Shower
Heating Natural Gas, Zoned
Cooling Zoned
Flooring Carpet, Hardwood, Tile
Fireplaces Number 1
Fireplaces Type Family Room, Wood Burning
Fireplace Yes
Window Features Skylight(s)
Appliance Dishwasher, Electric Range, Electric Water Heater, Refrigerator
Laundry In Hall, Upper Level
Exterior
Exterior Feature Rain Gutters
Garage Spaces 2.0
Community Features Playground, Pool, Tennis Court(s)
Utilities Available Cable Available
Waterfront Description Lake
View Y/N Yes
Porch Deck, Enclosed, Patio, Porch, Screened
Garage Yes
Private Pool No
Building
Lot Description Cul-De-Sac, Garden, Hardwood Trees, Landscaped
Faces W Chatham to Ravenna. Left on N Drawbridge. House is in the culdesac on the right.
Sewer Public Sewer
Water Public
Architectural Style Traditional
Structure Type Vinyl Siding
New Construction No
Schools
Elementary Schools Wake - Cary
Middle Schools Wake - East Cary
High Schools Wake - Cary
Others
HOA Fee Include Storm Water Maintenance
Senior Community false
Read Less
Want to know what your home might be worth? Contact us for a FREE valuation!

Our team is ready to help you sell your home for the highest possible price ASAP


