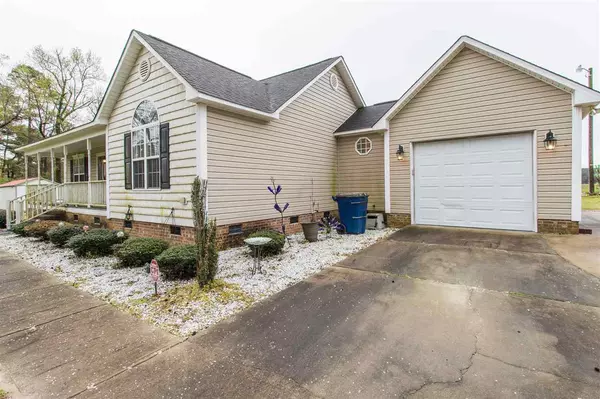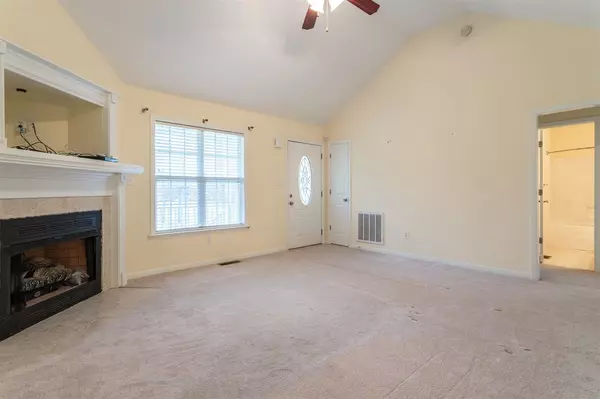Bought with Canady & Associates
$182,000
$192,000
5.2%For more information regarding the value of a property, please contact us for a free consultation.
1401 Barbour Road Smithfield, NC 27577
3 Beds
2 Baths
1,329 SqFt
Key Details
Sold Price $182,000
Property Type Single Family Home
Sub Type Single Family Residence
Listing Status Sold
Purchase Type For Sale
Square Footage 1,329 sqft
Price per Sqft $136
Subdivision Not In A Subdivision
MLS Listing ID 2311309
Sold Date 07/10/20
Style Site Built
Bedrooms 3
Full Baths 2
HOA Y/N No
Abv Grd Liv Area 1,329
Originating Board Triangle MLS
Year Built 2006
Annual Tax Amount $2,025
Lot Size 1.530 Acres
Acres 1.53
Property Sub-Type Single Family Residence
Property Description
Inside city limits with all the quiet of the county! 1.5 acre lot w/ No city taxes, no No HOA dues or restrictions! Split BR ranch with spacious MBR w/cathedral ceiling. LR with corner GL FP. Large rear deck overlooking farm land. Detached storage building w/concrete slab foundation and is wired. Home sits back from the street w/ winding drive over a lazy creek bed, foot bridge and gazebo. All kit. appliances convey along /W/D. 2-10 Home Warranty provided at time of closing.
Location
State NC
County Johnston
Direction Hwy 70 E Business towards Smithfield. L on Barbour Rd, home will be approx. 1/2 mile on the R.
Rooms
Basement Crawl Space
Interior
Interior Features Cathedral Ceiling(s), Ceiling Fan(s), High Speed Internet, Separate Shower, Smooth Ceilings
Heating Electric, Forced Air, Heat Pump
Cooling Central Air, Heat Pump
Flooring Carpet
Fireplaces Number 1
Fireplaces Type Gas Log, Living Room
Fireplace Yes
Window Features Insulated Windows
Appliance Dishwasher, Electric Water Heater, Microwave, Plumbed For Ice Maker, Refrigerator, Self Cleaning Oven
Laundry Electric Dryer Hookup, Laundry Closet, Main Level
Exterior
Garage Spaces 1.0
Utilities Available Cable Available
View Y/N Yes
Porch Deck, Patio, Porch
Garage Yes
Private Pool No
Building
Faces Hwy 70 E Business towards Smithfield. L on Barbour Rd, home will be approx. 1/2 mile on the R.
Sewer Septic Tank
Water Public
Architectural Style Ranch
Structure Type Vinyl Siding
New Construction No
Schools
Elementary Schools Out Of Area
Middle Schools Johnston - Smithfield
High Schools Out Of Area
Others
HOA Fee Include Unknown
Senior Community false
Read Less
Want to know what your home might be worth? Contact us for a FREE valuation!

Our team is ready to help you sell your home for the highest possible price ASAP






