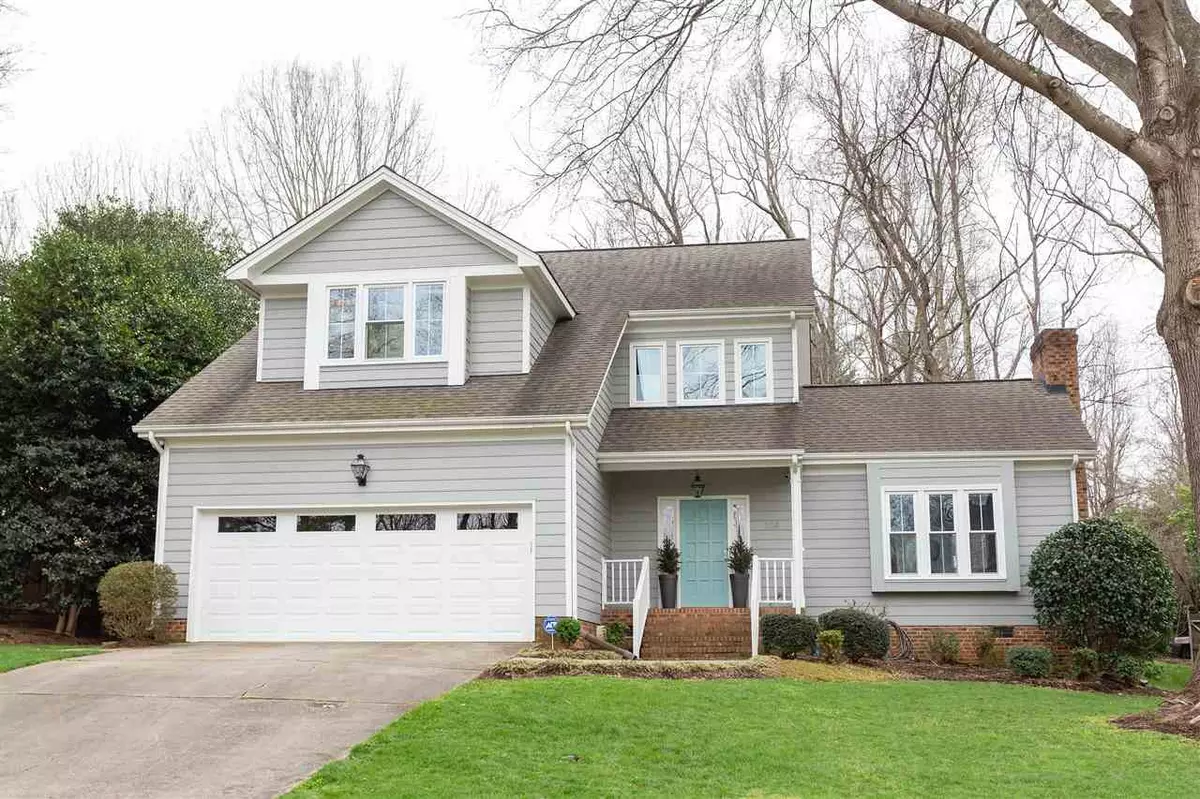Bought with Re/Max Capital
$401,250
$389,000
3.1%For more information regarding the value of a property, please contact us for a free consultation.
109 Piperwood Drive Cary, NC 27518
3 Beds
3 Baths
2,121 SqFt
Key Details
Sold Price $401,250
Property Type Single Family Home
Sub Type Single Family Residence
Listing Status Sold
Purchase Type For Sale
Square Footage 2,121 sqft
Price per Sqft $189
Subdivision Lochmere
MLS Listing ID 2319290
Sold Date 07/09/20
Style Site Built
Bedrooms 3
Full Baths 2
Half Baths 1
HOA Fees $51/ann
HOA Y/N Yes
Abv Grd Liv Area 2,121
Originating Board Triangle MLS
Year Built 1989
Annual Tax Amount $3,861
Lot Size 9,583 Sqft
Acres 0.22
Property Description
Showings begin Saturday! This home is a pleasure to show & beautifully updated. Hardwoods throughout downstairs. The kitchen is phenomenal with gorgeous white cabinetry, high end stainless steel appliances, gas range, granite & modern lighting. The master bath is like a day at the Umstead Spa. You will love the oversized shower, heated floors & the clean lines of the tub & cabinetry. Located in one of Cary's favorite neighborhoods, the Highlands of Lochmere. Convenience & community are like no other.
Location
State NC
County Wake
Community Playground
Direction Take Kildaire Farm Road South towards Penny Road. Turn LEFT on Loch Highlands Drive. Turn RIGHT on Piperwood. House on left.
Rooms
Basement Crawl Space
Interior
Interior Features Bathtub Only, Ceiling Fan(s), Entrance Foyer, Granite Counters, High Ceilings, Pantry, Separate Shower, Smooth Ceilings, Storage, Walk-In Closet(s), Walk-In Shower
Heating Forced Air, Natural Gas, Radiant Floor
Cooling Central Air, Zoned
Flooring Carpet, Hardwood, Tile
Fireplaces Number 1
Fireplaces Type Family Room
Fireplace Yes
Appliance Dishwasher, Gas Range, Gas Water Heater, Microwave, Plumbed For Ice Maker
Laundry Laundry Room, Main Level
Exterior
Exterior Feature Fenced Yard, Rain Gutters, Tennis Court(s)
Garage Spaces 2.0
Pool Swimming Pool Com/Fee
Community Features Playground
Utilities Available Cable Available
View Y/N Yes
Porch Deck, Porch
Garage Yes
Private Pool No
Building
Lot Description Landscaped
Faces Take Kildaire Farm Road South towards Penny Road. Turn LEFT on Loch Highlands Drive. Turn RIGHT on Piperwood. House on left.
Sewer Public Sewer
Water Public
Architectural Style Transitional
Structure Type Masonite
New Construction No
Schools
Elementary Schools Wake - Oak Grove
Middle Schools Wake - Lufkin Road
High Schools Wake - Athens Dr
Read Less
Want to know what your home might be worth? Contact us for a FREE valuation!

Our team is ready to help you sell your home for the highest possible price ASAP


