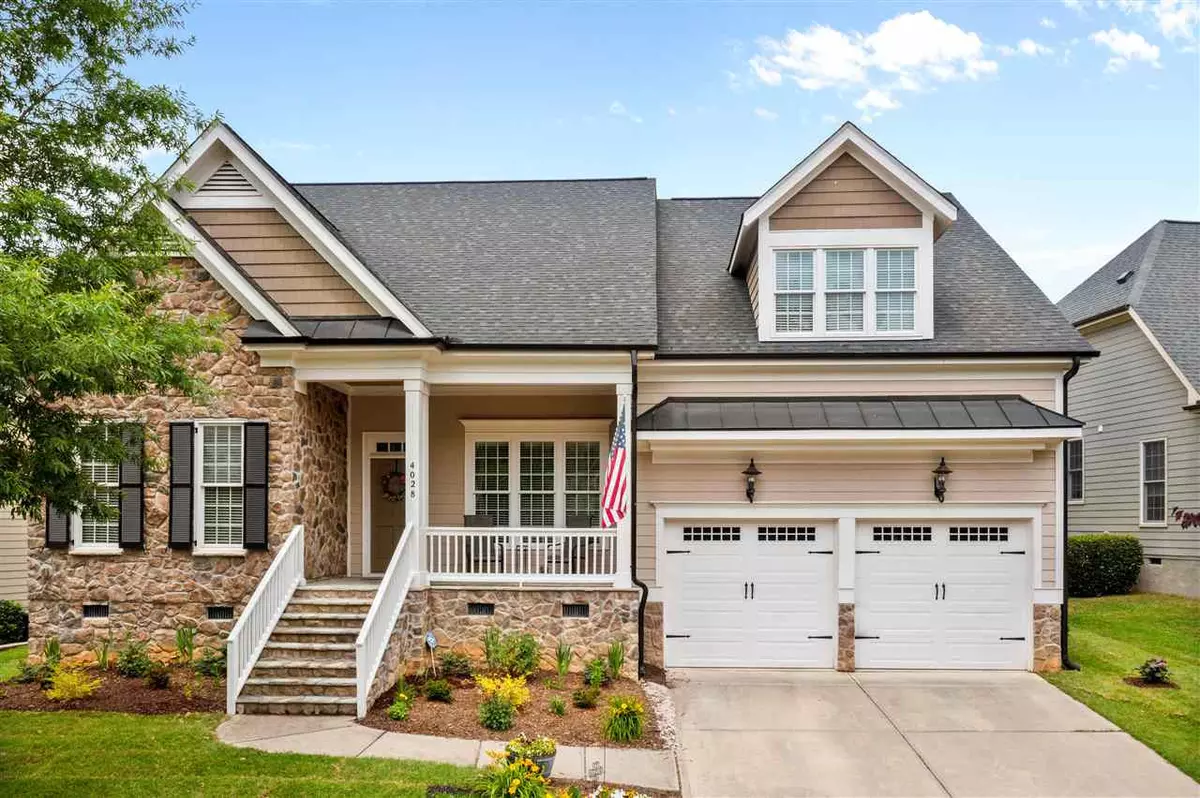Bought with EXP Realty LLC
$667,000
$595,000
12.1%For more information regarding the value of a property, please contact us for a free consultation.
4028 Enfield Ridge Cary, NC 27519
3 Beds
3 Baths
3,023 SqFt
Key Details
Sold Price $667,000
Property Type Single Family Home
Sub Type Single Family Residence
Listing Status Sold
Purchase Type For Sale
Square Footage 3,023 sqft
Price per Sqft $220
Subdivision Highcroft Village
MLS Listing ID 2385811
Sold Date 07/07/21
Style Site Built
Bedrooms 3
Full Baths 3
HOA Fees $73/ann
HOA Y/N Yes
Abv Grd Liv Area 3,023
Originating Board Triangle MLS
Year Built 2009
Annual Tax Amount $4,765
Lot Size 7,840 Sqft
Acres 0.18
Property Description
BEAUTIFUL CUSTOM BUILT 3BR+3FULLBA RANCH IN SOUGHT AFTER HIGHCROFT VILLAGE. NEW ROOF,NEW INTERIOR/EXTERIOR PAINT&NEW CARPET. 2ND FLR BONUS RM W/MEDIA RM+FULLBA. FAMILY RM FEATURES COFFERED CEILINGS+GAS FP W/BUILT INS. HARDWOODS, SCREENED IN PORCH, PATIO BUILT IN OFFICE SPACE, 2 CAR GARAGE, FENCED IN BACKYRD. MASTER BA HAS SEPARATE VANITIES W/WIC. KITCHEN OPENS TO BKFST&FAMILY RM. PANTRY+BUTLERS PANTRY TO SEPARATE DINING RM. UNFINISHED WI ATTIC. LANDSCAPED W/SOD. NEW FRIDGE CONVEYS. COMMUNITY POOL!
Location
State NC
County Wake
Community Street Lights
Direction HWY 55 N (From High House Rd). L on Green Hope School Rd. L on Rockland Ridge Dr. L on Enfield Ridge Dr. Home is on the left. WELCOME HOME!
Rooms
Basement Crawl Space
Interior
Interior Features Bathtub/Shower Combination, Bookcases, Pantry, Coffered Ceiling(s), Entrance Foyer, Granite Counters, High Ceilings, Separate Shower, Smooth Ceilings, Tray Ceiling(s), Walk-In Closet(s), Whirlpool Tub
Heating Forced Air, Natural Gas, Zoned
Cooling Central Air, Zoned
Flooring Carpet, Hardwood
Fireplaces Number 1
Fireplaces Type Family Room, Gas Log
Fireplace Yes
Window Features Insulated Windows
Appliance Gas Water Heater
Laundry Main Level
Exterior
Exterior Feature Fenced Yard, Rain Gutters
Garage Spaces 2.0
Community Features Street Lights
View Y/N Yes
Porch Patio, Porch, Screened
Garage Yes
Private Pool No
Building
Lot Description Landscaped
Faces HWY 55 N (From High House Rd). L on Green Hope School Rd. L on Rockland Ridge Dr. L on Enfield Ridge Dr. Home is on the left. WELCOME HOME!
Sewer Public Sewer
Water Public
Architectural Style Traditional
Structure Type Fiber Cement,Shake Siding,Stone
New Construction No
Schools
Elementary Schools Wake - Highcroft
Middle Schools Wake - Mills Park
High Schools Wake - Panther Creek
Read Less
Want to know what your home might be worth? Contact us for a FREE valuation!

Our team is ready to help you sell your home for the highest possible price ASAP


