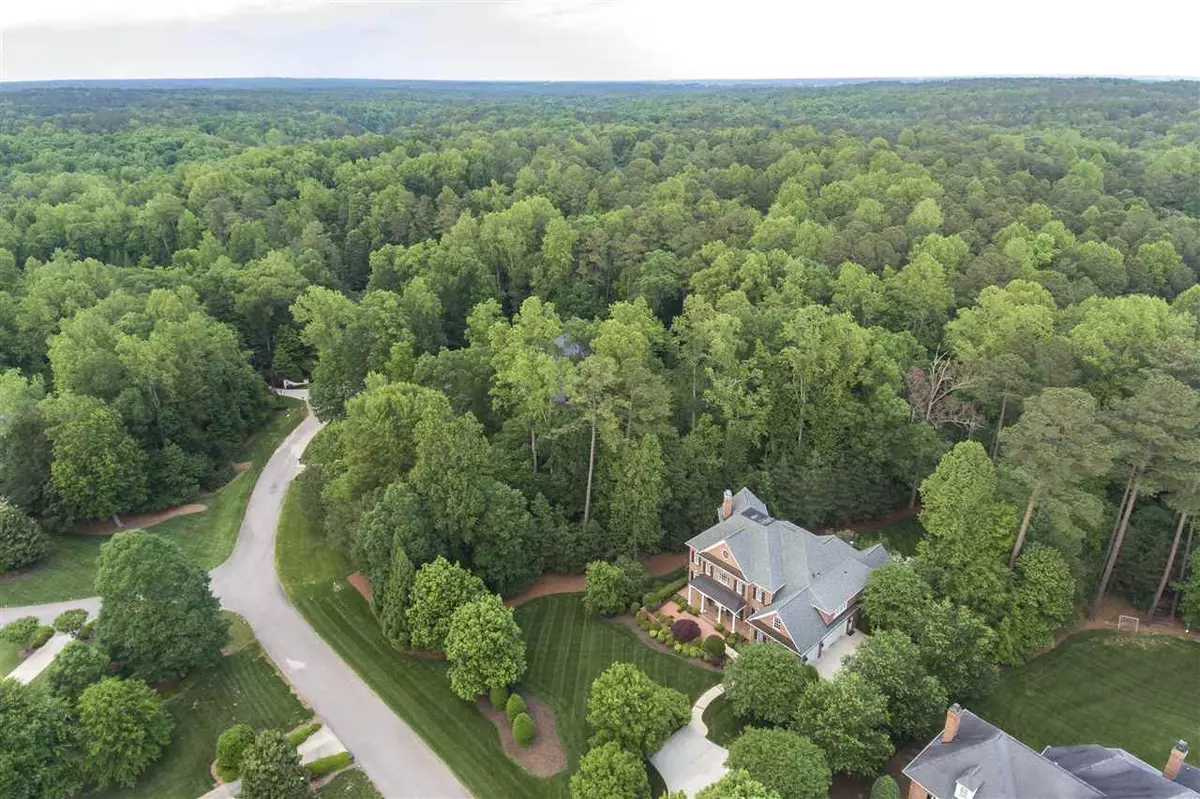Bought with Hodge & Kittrell Sotheby's Int
$1,080,000
$1,199,000
9.9%For more information regarding the value of a property, please contact us for a free consultation.
5412 Wynneford Way Raleigh, NC 27614
5 Beds
7 Baths
7,647 SqFt
Key Details
Sold Price $1,080,000
Property Type Single Family Home
Sub Type Single Family Residence
Listing Status Sold
Purchase Type For Sale
Square Footage 7,647 sqft
Price per Sqft $141
Subdivision Devon
MLS Listing ID 2320185
Sold Date 11/23/20
Style Site Built
Bedrooms 5
Full Baths 5
Half Baths 2
HOA Fees $123/qua
HOA Y/N Yes
Abv Grd Liv Area 7,647
Originating Board Triangle MLS
Year Built 2004
Annual Tax Amount $10,714
Lot Size 1.560 Acres
Acres 1.56
Property Description
STUNNING ALL BRICK CUSTOM DESIGNED & BUILT 3 STORY in Devon subdivision. Harold Carter Build with 9 & 10' ceilings, Brazilian Cherry floors, custom cabinetry/trim throughout, 3 FP's, 5 bedroom/5 Baths, 2 Rec rooms (one on the lower level), Incredible chef's kitchen, 1.5 ac. Landscaped cul-de-sac lot, 3 car garage, screen porch/Deck/Patio, Exquisite Kitchen,Granite,French country cabinets,Center furniture style island, Glass Displays& Under Cabinet Lighting,Roll out drawers and custom buffet.
Location
State NC
County Wake
Community Street Lights
Direction North on Falls of Neuse, Left on Honeycutt, Right on Durant, Left on Stropshire, Right on Wynneford Way.
Rooms
Basement Exterior Entry, Finished, Full, Heated
Interior
Interior Features Bathtub Only, Bathtub/Shower Combination, Bookcases, Pantry, Cathedral Ceiling(s), Ceiling Fan(s), Central Vacuum, Coffered Ceiling(s), Eat-in Kitchen, Entrance Foyer, Granite Counters, High Ceilings, Separate Shower, Shower Only, Smooth Ceilings, Soaking Tub, Storage, Tray Ceiling(s), Walk-In Closet(s), Walk-In Shower, Water Closet, Wet Bar
Heating Forced Air, Natural Gas, Zoned
Cooling Central Air, Zoned
Flooring Carpet, Hardwood, Tile
Fireplaces Number 3
Fireplaces Type Bedroom, Family Room, Fireplace Screen, Gas Log, Master Bedroom
Fireplace Yes
Window Features Skylight(s)
Appliance Gas Range, Gas Water Heater, Indoor Grill, Microwave, Plumbed For Ice Maker, Range Hood, Refrigerator, Oven
Laundry Upper Level
Exterior
Exterior Feature Gas Grill, Lighting, Rain Gutters
Garage Spaces 3.0
Community Features Street Lights
Utilities Available Cable Available
View Y/N Yes
Porch Covered, Enclosed, Patio, Porch, Screened
Garage Yes
Private Pool No
Building
Lot Description Landscaped, Wooded
Faces North on Falls of Neuse, Left on Honeycutt, Right on Durant, Left on Stropshire, Right on Wynneford Way.
Sewer Septic Tank
Water Public
Architectural Style Traditional, Transitional
Structure Type Brick Veneer
New Construction No
Schools
Elementary Schools Wake - Brassfield
Middle Schools Wake - West Millbrook
High Schools Wake - Millbrook
Read Less
Want to know what your home might be worth? Contact us for a FREE valuation!

Our team is ready to help you sell your home for the highest possible price ASAP


