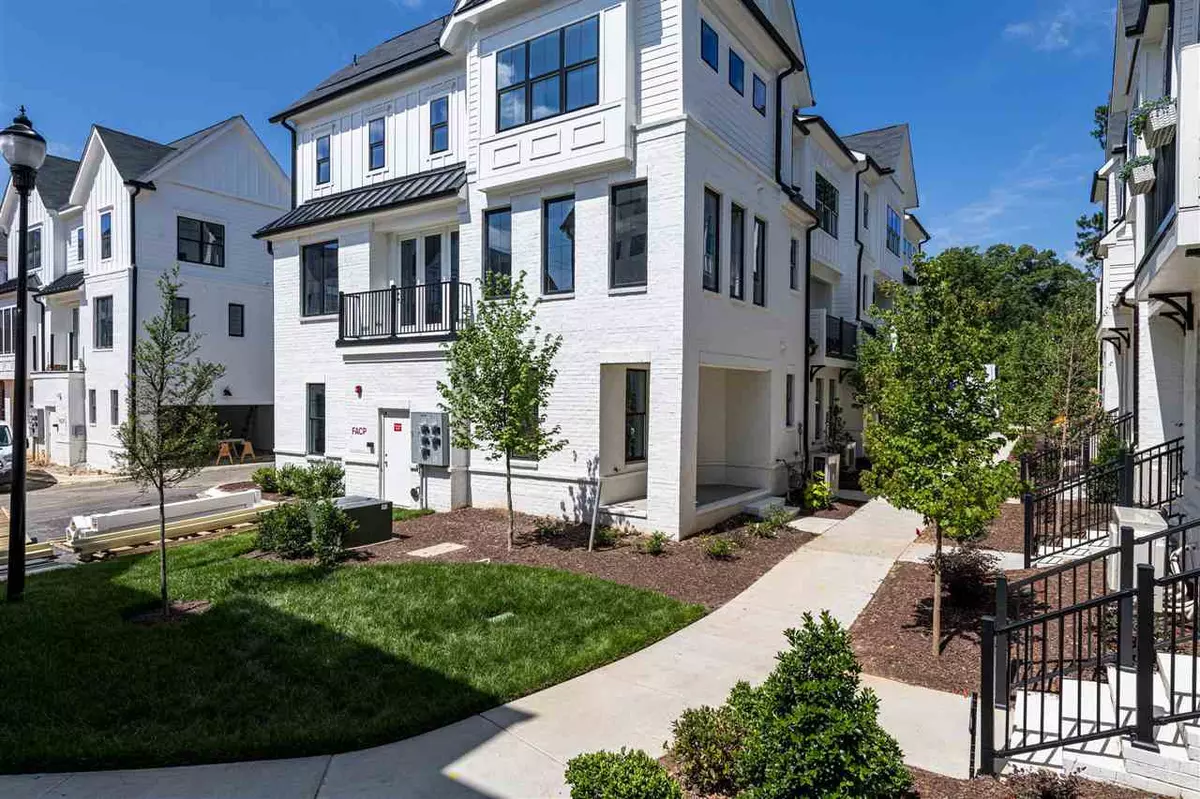Bought with Relevate Real Estate Inc.
$639,900
$639,900
For more information regarding the value of a property, please contact us for a free consultation.
401 Bryan Pointe Drive #104 Raleigh, NC 27608
2 Beds
4 Baths
1,792 SqFt
Key Details
Sold Price $639,900
Property Type Condo
Sub Type Condominium
Listing Status Sold
Purchase Type For Sale
Square Footage 1,792 sqft
Price per Sqft $357
Subdivision Carson Condos
MLS Listing ID 2392629
Sold Date 10/28/21
Style Site Built
Bedrooms 2
Full Baths 3
Half Baths 1
HOA Fees $250/mo
HOA Y/N Yes
Abv Grd Liv Area 1,792
Originating Board Triangle MLS
Year Built 2021
Property Description
Beautiful end-unit in the Carson community. All units contain open floor plans with top of the line finishes and attached 2 car garages. The room on the ground floor could easily be utilized as a 3rd bedroom or office/flex space. This unit is conveniently located next to guest parking. Tasteful exterior is wrapped in white painted brick and black casement windows. Amazing views with plenty of natural light
Location
State NC
County Wake
Community Street Lights
Direction Heading South on Glenwood Avenue, make left on Whitaker Mill Rd. Make right on Carson St. Proceed through two stop signs and The Carson will be on your left.
Interior
Interior Features Bathtub Only, Ceiling Fan(s), Eat-in Kitchen, Entrance Foyer, High Ceilings, Kitchen/Dining Room Combination, Pantry, Quartz Counters, Shower Only, Walk-In Closet(s), Walk-In Shower
Heating Electric, Heat Pump, Zoned
Cooling Central Air, Heat Pump, Zoned
Flooring Carpet, Hardwood, Tile
Fireplace No
Appliance Dishwasher, Gas Range, Gas Water Heater, Microwave, Plumbed For Ice Maker, Range Hood, Tankless Water Heater
Laundry Laundry Room, Upper Level
Exterior
Exterior Feature Lighting, Rain Gutters
Garage Spaces 2.0
Community Features Street Lights
View Y/N Yes
Porch Covered, Porch
Garage Yes
Private Pool No
Building
Lot Description Landscaped
Faces Heading South on Glenwood Avenue, make left on Whitaker Mill Rd. Make right on Carson St. Proceed through two stop signs and The Carson will be on your left.
Foundation Slab
Sewer Public Sewer
Water Public
Architectural Style Traditional, Transitional
Structure Type Brick,Fiber Cement
New Construction Yes
Schools
Elementary Schools Wake - Underwood
Middle Schools Wake - Oberlin
High Schools Wake - Broughton
Others
HOA Fee Include Insurance,Maintenance Grounds,Maintenance Structure,Road Maintenance,Storm Water Maintenance,Trash
Read Less
Want to know what your home might be worth? Contact us for a FREE valuation!

Our team is ready to help you sell your home for the highest possible price ASAP


