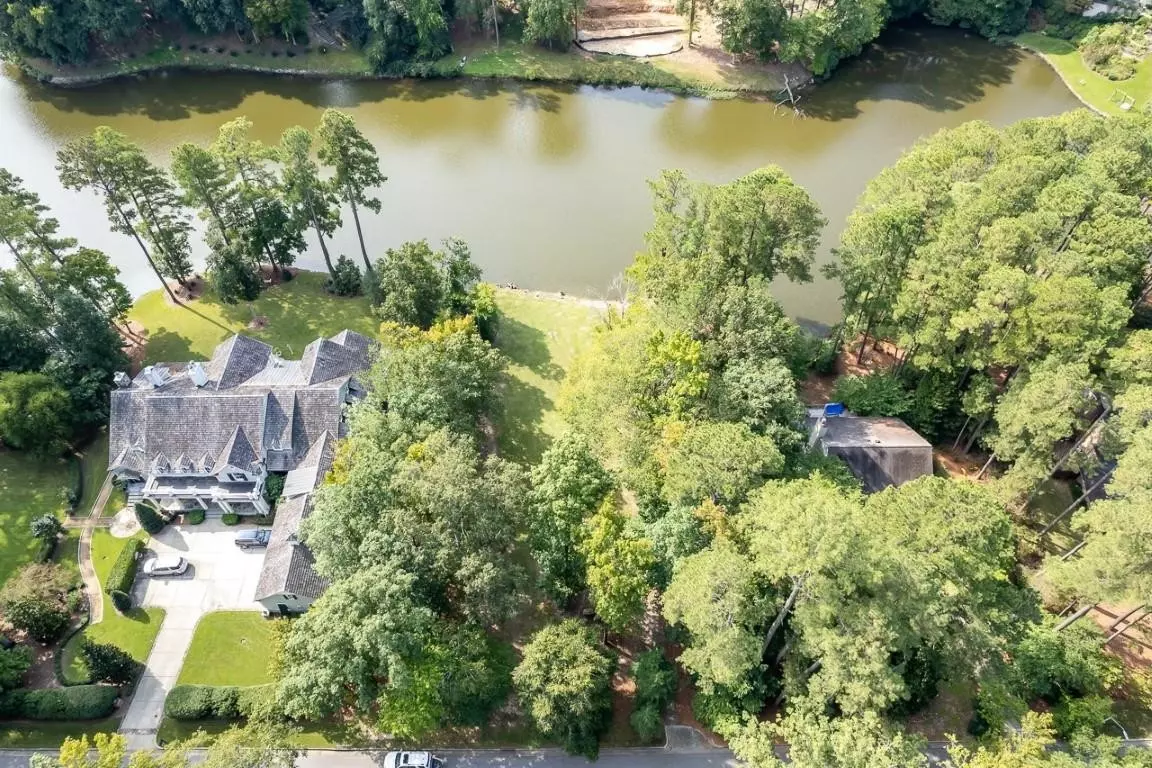Bought with Better Homes & Gardens Real Es
$3,555,000
$3,555,000
For more information regarding the value of a property, please contact us for a free consultation.
116 Duncansby Court Cary, NC 27511
6 Beds
8 Baths
5,706 SqFt
Key Details
Sold Price $3,555,000
Property Type Single Family Home
Sub Type Single Family Residence
Listing Status Sold
Purchase Type For Sale
Square Footage 5,706 sqft
Price per Sqft $623
Subdivision Macgregor Downs
MLS Listing ID 2426131
Sold Date 02/11/22
Style Site Built
Bedrooms 6
Full Baths 6
Half Baths 2
HOA Fees $8/ann
HOA Y/N Yes
Abv Grd Liv Area 5,706
Originating Board Triangle MLS
Year Built 2022
Lot Size 0.650 Acres
Acres 0.65
Property Description
Country Club Living in Prime Cary Location! Spectacular WaterFront Lot! Lanai Screened w/Electronic PhantomScreen System w/Fireplace Overlooking ResortStyle Heated Saltwater Pool w/HotTub! 2MstrBdrms (One Up/One Dwn) perfect for MultiGen Lvng! Gourmet Kit w/Sep Scullery, Huge Island & Informal DiningArea! FamRm w/AccntCeilngBeams, LinearGasFireplace & Slider across rear! All SecondaryBdrms w/Priv En-Suites! 3CarGarage! This home is ready for your personal customizations!
Location
State NC
County Wake
Community Golf
Direction I-440 W to Cary. Continue to US-1 South. Exit 98B US-64W. R onto Edinburgh Dr. R on Rutherglen Dr. R on Queensferry Rd. R on Duncansby Ct. Home on Right.
Rooms
Basement Crawl Space
Interior
Interior Features Bathtub/Shower Combination, Bookcases, Pantry, Cathedral Ceiling(s), Ceiling Fan(s), Double Vanity, Eat-in Kitchen, Entrance Foyer, Granite Counters, High Ceilings, High Speed Internet, In-Law Floorplan, Kitchen/Dining Room Combination, Master Downstairs, Quartz Counters, Second Primary Bedroom, Separate Shower, Shower Only, Smooth Ceilings, Soaking Tub, Storage, Tray Ceiling(s), Walk-In Closet(s), Walk-In Shower, Water Closet, Wet Bar
Heating Forced Air, Natural Gas
Cooling Central Air
Flooring Carpet, Ceramic Tile, Hardwood, Tile
Fireplaces Number 2
Fireplaces Type Family Room, Gas, Gas Log, Outside
Fireplace Yes
Appliance Convection Oven, Dishwasher, ENERGY STAR Qualified Appliances, Gas Cooktop, Gas Range, Gas Water Heater, Microwave, Plumbed For Ice Maker, Range Hood, Tankless Water Heater, Oven
Laundry Laundry Room, Main Level
Exterior
Exterior Feature Rain Gutters
Garage Spaces 3.0
Pool Heated, In Ground, Private, Salt Water, Swimming Pool Com/Fee
Community Features Golf
Utilities Available Cable Available
View Y/N Yes
Handicap Access Accessible Washer/Dryer
Porch Covered, Porch, Screened
Garage Yes
Private Pool Yes
Building
Lot Description Cul-De-Sac, Hardwood Trees, Landscaped, On Golf Course
Faces I-440 W to Cary. Continue to US-1 South. Exit 98B US-64W. R onto Edinburgh Dr. R on Rutherglen Dr. R on Queensferry Rd. R on Duncansby Ct. Home on Right.
Sewer Public Sewer
Water Public
Architectural Style Contemporary, Modernist, Transitional
Structure Type Brick,Fiber Cement,Low VOC Paint/Sealant/Varnish
New Construction Yes
Schools
Elementary Schools Wake - Briarcliff
Middle Schools Wake - East Cary
High Schools Wake - Apex Friendship
Read Less
Want to know what your home might be worth? Contact us for a FREE valuation!

Our team is ready to help you sell your home for the highest possible price ASAP


