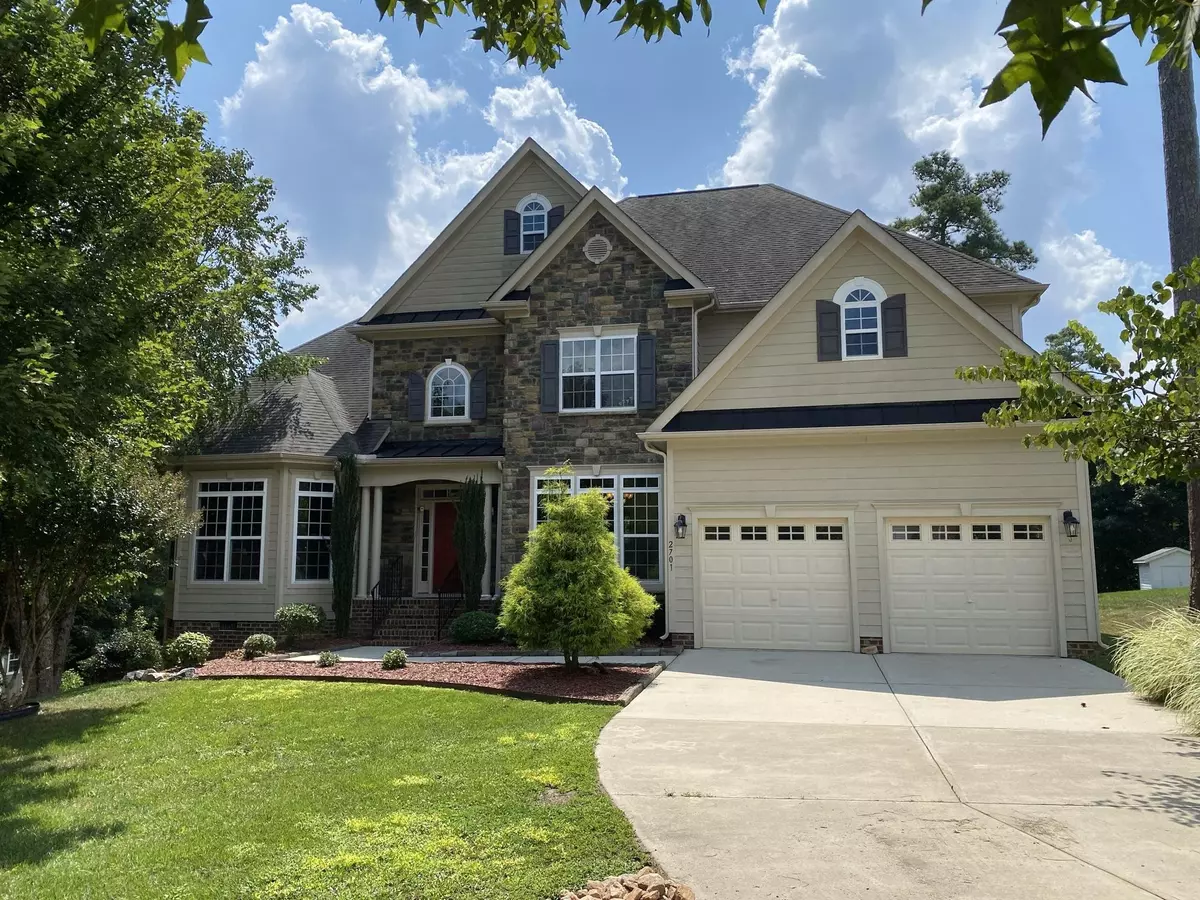Bought with Allen Tate/Raleigh-Falls Neuse
$735,000
$725,000
1.4%For more information regarding the value of a property, please contact us for a free consultation.
2701 Alveston Circle Wake Forest, NC 27587
4 Beds
4 Baths
4,360 SqFt
Key Details
Sold Price $735,000
Property Type Single Family Home
Sub Type Single Family Residence
Listing Status Sold
Purchase Type For Sale
Square Footage 4,360 sqft
Price per Sqft $168
Subdivision Kensington Manor
MLS Listing ID 2404932
Sold Date 10/20/21
Style Site Built
Bedrooms 4
Full Baths 3
Half Baths 1
HOA Fees $11
HOA Y/N Yes
Abv Grd Liv Area 4,360
Originating Board Triangle MLS
Year Built 2011
Annual Tax Amount $3,461
Lot Size 1.000 Acres
Acres 1.0
Property Description
Excellent Wake Forest location 1 ACRE Cul-De-Sac, heated salt water pool. 4 BED 3.5 BATH + BONUS + 1st flr OFFICE. 2 story stone fireplace, Large open chef's kitchen w/granite counters, island, walk-in pantry, breakfast room overlooking the pool. 1st floor master bedroom with direct access to deck. Formal dining room. Laundry w/ sink. Real oak hardwood floors. Large bedrooms. Princess suite w/ private bath. Huge property extends past the fenced in pool area & offers amazing privacy. About 35 min to RTP!
Location
State NC
County Wake
Direction US1/Capital Blvd North, Left on Jenkins, Left into Kensington Manor. Right on Alveston. End of the cul-de-sac
Rooms
Basement Crawl Space
Interior
Interior Features Ceiling Fan(s), Double Vanity, Eat-in Kitchen, Entrance Foyer, Granite Counters, High Ceilings, Pantry, Master Downstairs, Separate Shower, Smooth Ceilings, Soaking Tub, Storage, Walk-In Closet(s), Walk-In Shower
Heating Electric, Forced Air, Natural Gas, Zoned
Cooling Central Air, Zoned
Flooring Carpet, Hardwood, Tile
Fireplaces Number 1
Fireplaces Type Gas, Gas Log, Sealed Combustion
Fireplace Yes
Appliance Gas Cooktop, Gas Water Heater, Microwave
Laundry Laundry Room, Main Level
Exterior
Garage Spaces 2.0
Pool Heated, In Ground, Private, Salt Water
View Y/N Yes
Handicap Access Accessible Washer/Dryer
Porch Deck, Porch
Garage Yes
Private Pool Yes
Building
Lot Description Cul-De-Sac, Hardwood Trees, Landscaped, Wooded
Faces US1/Capital Blvd North, Left on Jenkins, Left into Kensington Manor. Right on Alveston. End of the cul-de-sac
Sewer Septic Tank
Water Public
Architectural Style Transitional
Structure Type Fiber Cement,Stone
New Construction No
Schools
Elementary Schools Wake - N Forest Pines
Middle Schools Wake - Wake Forest
High Schools Wake - Wake Forest
Others
Senior Community false
Read Less
Want to know what your home might be worth? Contact us for a FREE valuation!

Our team is ready to help you sell your home for the highest possible price ASAP


