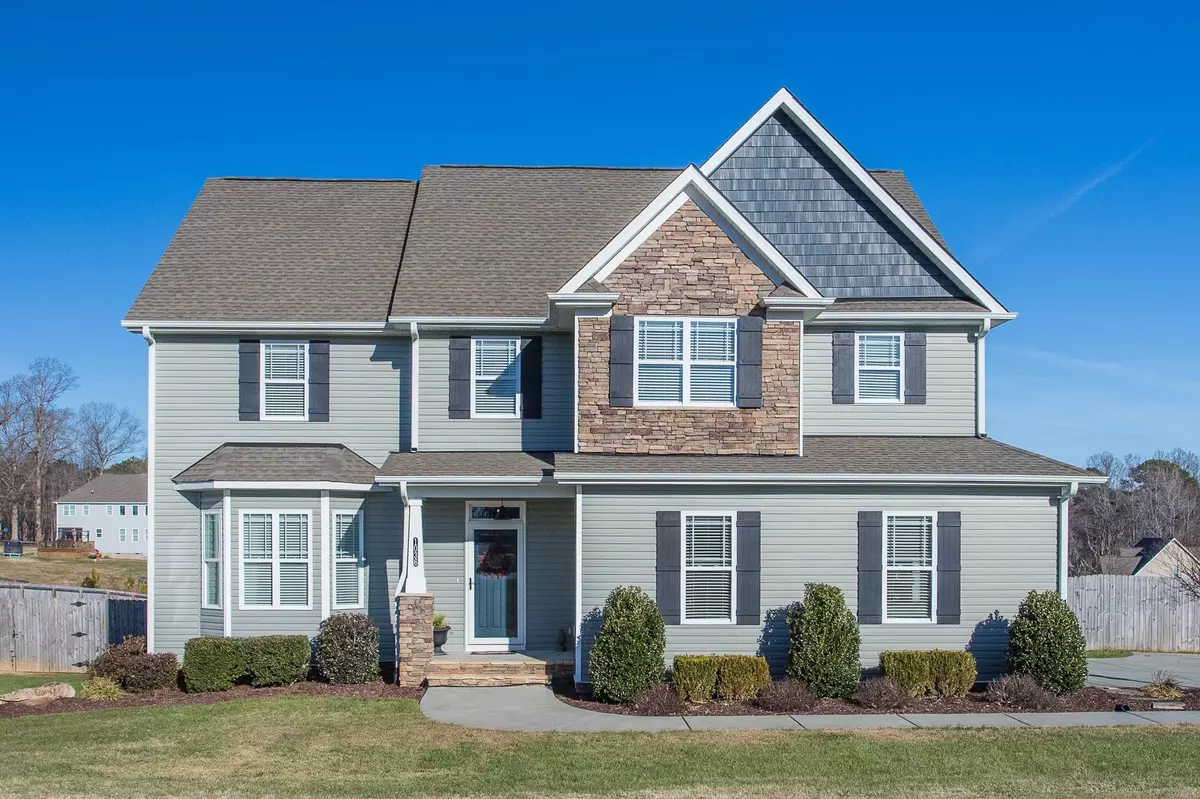Bought with Keller Williams Preferred Realty
$540,500
$525,000
3.0%For more information regarding the value of a property, please contact us for a free consultation.
1036 Butterfly Circle Wake Forest, NC 27587
4 Beds
3 Baths
2,758 SqFt
Key Details
Sold Price $540,500
Property Type Single Family Home
Sub Type Single Family Residence
Listing Status Sold
Purchase Type For Sale
Square Footage 2,758 sqft
Price per Sqft $195
Subdivision Chesleigh
MLS Listing ID 2429165
Sold Date 03/09/22
Style Site Built
Bedrooms 4
Full Baths 2
Half Baths 1
HOA Fees $20/ann
HOA Y/N Yes
Abv Grd Liv Area 2,758
Originating Board Triangle MLS
Year Built 2016
Annual Tax Amount $36,033
Lot Size 0.920 Acres
Acres 0.92
Property Description
This exquisite four bedroom, two and a half bath semi-custom Wake Forest home features first floor office/separate dining room, a spacious kitchen, large master suite with huge walk-in closet, screened-in porch, patio for entertaining, gas fireplace with custom mantel, spacious bonus room with walk-in storage, hardwood floors throughout, side-load garage, and a sprawling fenced in yard. Located in desirable Chesleigh and sitting on almost an acre, this home is one you won't want to miss!
Location
State NC
County Granville
Direction Head SE on I-40, then exit 285 for Aviation Pkwy and turn left. Merge onto I-540 E, then exit 9 for NC-50 N and turn left. Use the right lane to merge onto NC-98 E. Turn left onto Ghoston, then left on New Light Rd. Right on Lawrence Rd.
Rooms
Basement Crawl Space
Interior
Interior Features Bathtub Only, Double Vanity, Eat-in Kitchen, Entrance Foyer, Granite Counters, High Ceilings, Pantry, Shower Only, Tray Ceiling(s), Walk-In Closet(s), Walk-In Shower
Heating Electric, Heat Pump
Cooling Central Air
Flooring Tile, Wood
Fireplaces Number 1
Fireplaces Type Family Room, Fireplace Screen, Gas Starter
Fireplace Yes
Appliance Tankless Water Heater
Laundry Laundry Room, Upper Level
Exterior
Exterior Feature Fenced Yard
Garage Spaces 2.0
View Y/N Yes
Porch Enclosed, Patio, Porch, Screened
Garage Yes
Private Pool No
Building
Lot Description Landscaped
Faces Head SE on I-40, then exit 285 for Aviation Pkwy and turn left. Merge onto I-540 E, then exit 9 for NC-50 N and turn left. Use the right lane to merge onto NC-98 E. Turn left onto Ghoston, then left on New Light Rd. Right on Lawrence Rd.
Sewer Septic Tank
Water Well
Architectural Style Traditional
Structure Type Stone,Vinyl Siding
New Construction No
Schools
Elementary Schools Granville - Wilton
Middle Schools Granville - Hawley
High Schools Granville - S Granville
Others
Senior Community false
Read Less
Want to know what your home might be worth? Contact us for a FREE valuation!

Our team is ready to help you sell your home for the highest possible price ASAP


