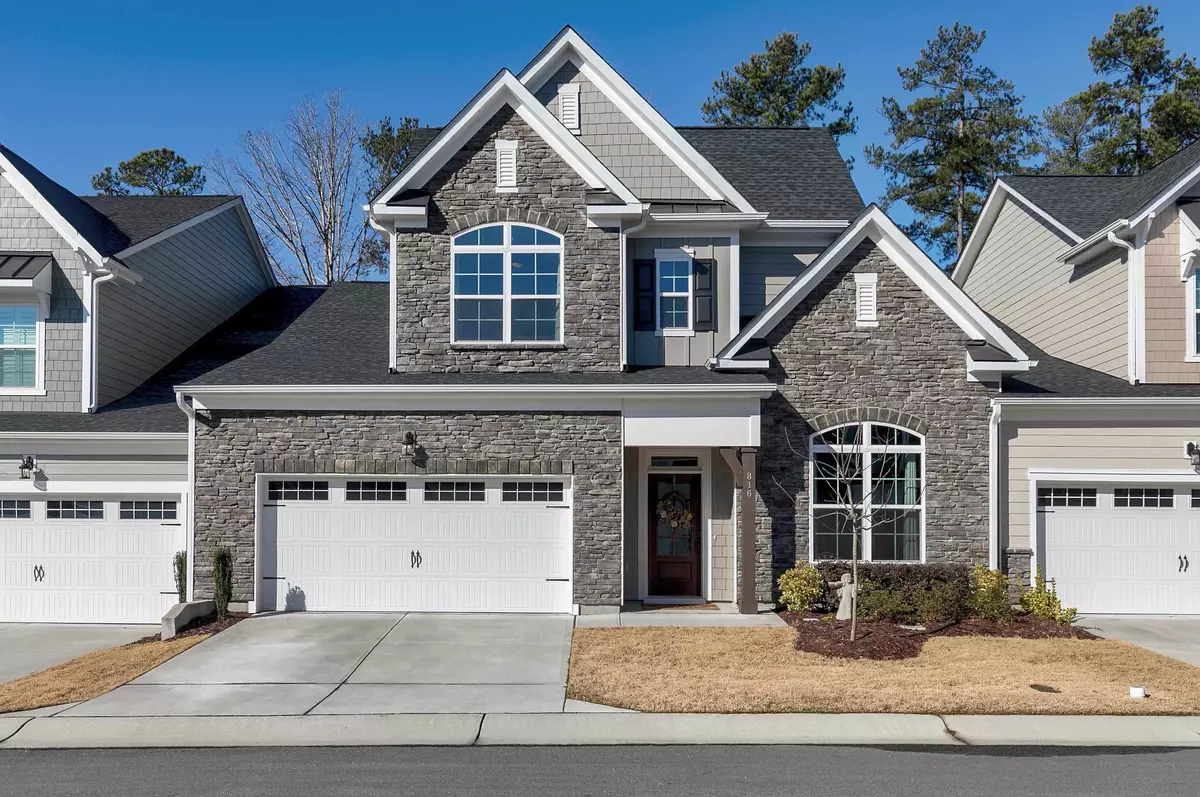Bought with Redfin Corporation
$600,000
$540,000
11.1%For more information regarding the value of a property, please contact us for a free consultation.
816 McGinn Manor Lane Cary, NC 27519
2 Beds
3 Baths
2,461 SqFt
Key Details
Sold Price $600,000
Property Type Townhouse
Sub Type Townhouse
Listing Status Sold
Purchase Type For Sale
Square Footage 2,461 sqft
Price per Sqft $243
Subdivision Blakeley
MLS Listing ID 2430973
Sold Date 03/31/22
Style Site Built
Bedrooms 2
Full Baths 2
Half Baths 1
HOA Fees $155/mo
HOA Y/N Yes
Abv Grd Liv Area 2,461
Originating Board Triangle MLS
Year Built 2019
Annual Tax Amount $4,005
Lot Size 4,791 Sqft
Acres 0.11
Property Description
Rare opportunity in 55+ Blakeley! Nearly new TH w/ 1st floor primary suite. Open floorplan features gourmet kitchen, WI pantry, large family room w/ built ins, gas FP, bright sunroom, 1st flr office w/ French doors. Owner's suite has oversized shower, WI closet. 2nd flr offers large loft/bonus + secondary BR, bath. Garage has storage w/ built-in shelves. Exceptional 2-level stone paver patio. Professionally landscaped fenced yard, landscape lights, wooded buffer. Walk to YMCA. Great location! Gorgeous!
Location
State NC
County Wake
Direction Hwy 55 to Indian Wells (at stoplight). Left onto McGinn Manor. TH will be on the right.
Interior
Interior Features Bookcases, Ceiling Fan(s), Double Vanity, Entrance Foyer, Granite Counters, High Ceilings, Pantry, Master Downstairs, Walk-In Closet(s), Walk-In Shower, Water Closet
Heating Forced Air, Natural Gas, Zoned
Cooling Central Air, Zoned
Flooring Carpet, Hardwood, Tile
Fireplaces Number 1
Fireplaces Type Gas Log
Fireplace Yes
Appliance Dishwasher, Gas Range, Gas Water Heater, Microwave, Range Hood, Refrigerator
Laundry Laundry Room, Main Level
Exterior
Exterior Feature Fenced Yard
Garage Spaces 2.0
Utilities Available Cable Available
View Y/N Yes
Handicap Access Accessible Washer/Dryer
Porch Patio
Garage Yes
Private Pool No
Building
Faces Hwy 55 to Indian Wells (at stoplight). Left onto McGinn Manor. TH will be on the right.
Foundation Slab
Sewer Public Sewer
Water Public
Architectural Style Transitional
Structure Type Fiber Cement,Stone
New Construction No
Schools
Elementary Schools Wake - Carpenter
Middle Schools Wake - Alston Ridge
High Schools Wake - Panther Creek
Others
HOA Fee Include Maintenance Grounds,Maintenance Structure
Read Less
Want to know what your home might be worth? Contact us for a FREE valuation!

Our team is ready to help you sell your home for the highest possible price ASAP


