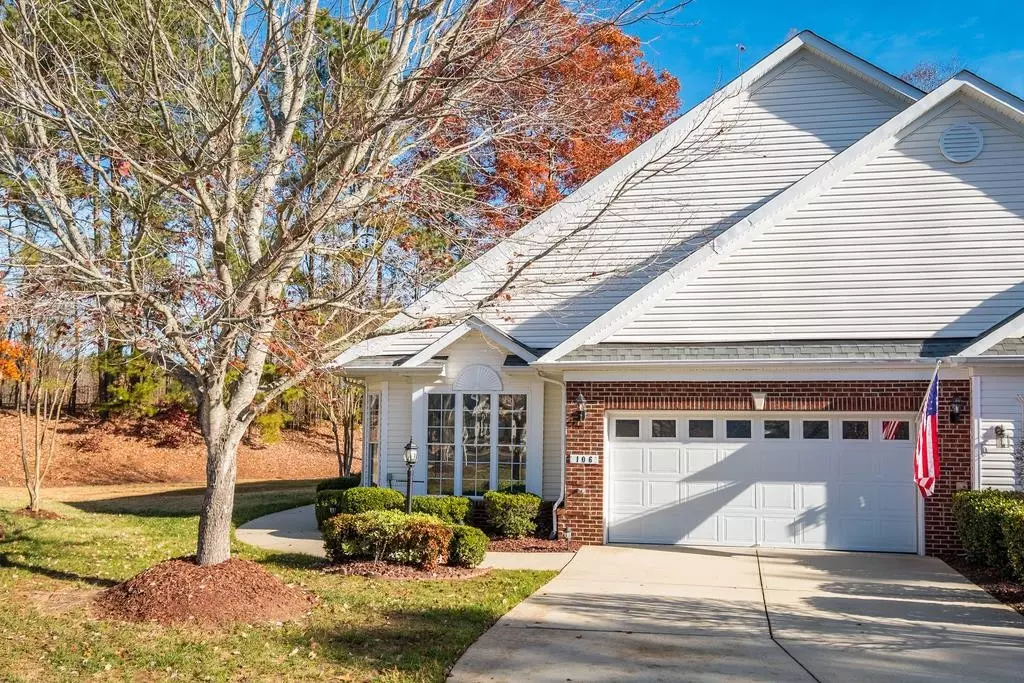Bought with Allen Tate/Apex
$420,000
$425,000
1.2%For more information regarding the value of a property, please contact us for a free consultation.
106 Sawgrass Hill Court Cary, NC 27519
2 Beds
2 Baths
1,854 SqFt
Key Details
Sold Price $420,000
Property Type Townhouse
Sub Type Townhouse
Listing Status Sold
Purchase Type For Sale
Square Footage 1,854 sqft
Price per Sqft $226
Subdivision Heritage Pines
MLS Listing ID 2421832
Sold Date 01/14/22
Style Site Built
Bedrooms 2
Full Baths 2
HOA Fees $182/mo
HOA Y/N Yes
Abv Grd Liv Area 1,854
Originating Board Triangle MLS
Year Built 2002
Annual Tax Amount $3,047
Lot Size 5,662 Sqft
Acres 0.13
Property Description
Don't miss this meticulously maintained, beautiful end unit townhome with all first floor living in the highly desirable 55+ Heritage Pines! Enjoy the patio with a private, wooded back yard! New in 2021: roof, HVAC, paint, baths updated w/granite & new master bath floor, & recent water heater & openers for the 2 car garage! Tons of storage! Great amenities: Comm. pool, walking trails, tennis court, bocce ball, gym, library, & monthly event calendars! Convenient W. Cary location close to shopping, etc.
Location
State NC
County Wake
Community Pool
Direction From Louis Steven onto Heritage Pines Dr. (entrance), (R) on Crystal Brook Ln, (L) on Rockport Ridge Way, (R) on Sawgrass Hill Ct. #106
Interior
Interior Features Bathtub/Shower Combination, Ceiling Fan(s), Entrance Foyer, Granite Counters, High Ceilings, High Speed Internet, Master Downstairs, Separate Shower, Soaking Tub, Tray Ceiling(s), Walk-In Closet(s)
Heating Natural Gas
Cooling Central Air
Flooring Carpet, Hardwood, Vinyl
Fireplaces Number 1
Fireplaces Type Family Room, Gas Log
Fireplace Yes
Appliance Dishwasher, Dryer, Electric Range, Electric Water Heater, Microwave, Washer
Laundry Main Level
Exterior
Exterior Feature Rain Gutters
Garage Spaces 2.0
Community Features Pool
Utilities Available Cable Available
View Y/N Yes
Porch Patio
Garage No
Private Pool No
Building
Lot Description Cul-De-Sac, Hardwood Trees, Landscaped, Wooded
Faces From Louis Steven onto Heritage Pines Dr. (entrance), (R) on Crystal Brook Ln, (L) on Rockport Ridge Way, (R) on Sawgrass Hill Ct. #106
Foundation Slab
Sewer Public Sewer
Water Public
Architectural Style Ranch
Structure Type Vinyl Siding
New Construction No
Schools
Elementary Schools Wake - Carpenter
Middle Schools Wake - Alston Ridge
High Schools Wake - Green Hope
Others
HOA Fee Include Maintenance Grounds
Senior Community true
Read Less
Want to know what your home might be worth? Contact us for a FREE valuation!

Our team is ready to help you sell your home for the highest possible price ASAP


