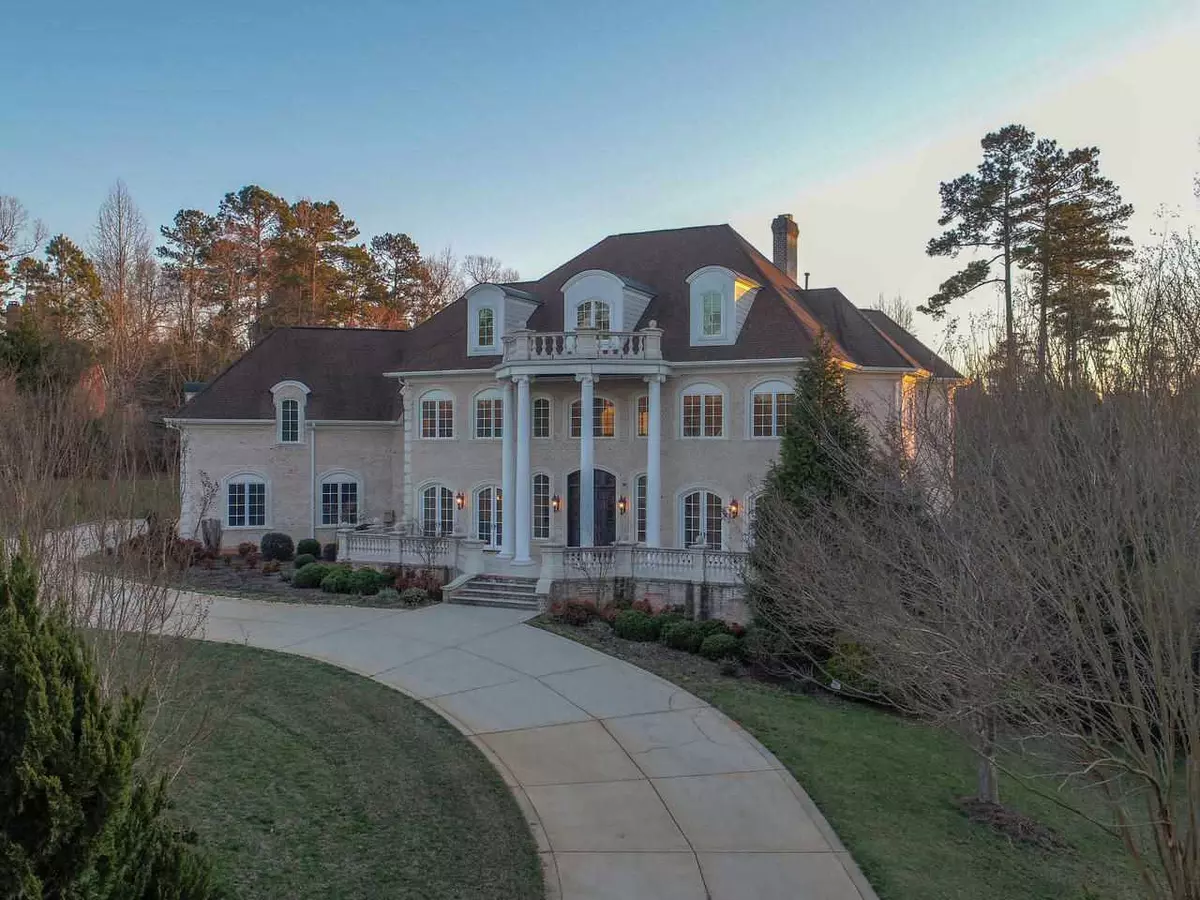Bought with Howard Perry & Walston Realtor
$1,850,000
$1,995,000
7.3%For more information regarding the value of a property, please contact us for a free consultation.
1000 Clovelly Court Raleigh, NC 27614
5 Beds
7 Baths
12,140 SqFt
Key Details
Sold Price $1,850,000
Property Type Single Family Home
Sub Type Single Family Residence
Listing Status Sold
Purchase Type For Sale
Square Footage 12,140 sqft
Price per Sqft $152
Subdivision Devon
MLS Listing ID 2238577
Sold Date 07/26/19
Style Site Built
Bedrooms 5
Full Baths 6
Half Baths 1
HOA Fees $124/mo
HOA Y/N Yes
Abv Grd Liv Area 12,140
Originating Board Triangle MLS
Year Built 2007
Annual Tax Amount $17,281
Lot Size 2.710 Acres
Acres 2.71
Property Description
Beautiful private estate is an entertainment paradise featuring Indoor/Outdoor living w/ wall of windows overlooking sparkling Saltwater Pool, park-like backyrd, Terraces, Veranda, Home Theater, Sauna & Fitness rm!! 1st & 2nd flr Master bdrms w/ luxury baths! Soaring 2 story foyer w/ curved staircases. Dramatic 2 story FR w/ hrwds, fireplace & bkcases. Chef's kitchen w/60" gas Wolf range w/dlb ovens, SubZero Frig & 2 Miele dishw's. Elevator, Lutron wiring. In-Law Suite! 3 Indr & 1 Outdr firepl! 5 Car Gar!
Location
State NC
County Wake
Community Pool
Zoning R-80W
Direction Falls of Neuse North. Left on Honeycutt. Right on Durant. Left on Wynneford Way. Right on Clovelly Court. Home is in the cul-de-sac on the right.
Rooms
Basement Block, Concrete, Daylight, Exterior Entry, Finished, Full, Heated, Interior Entry
Interior
Interior Features Bathtub/Shower Combination, Bookcases, Cathedral Ceiling(s), Ceiling Fan(s), Central Vacuum, Dressing Room, Eat-in Kitchen, Entrance Foyer, Granite Counters, High Ceilings, In-Law Floorplan, Pantry, Master Downstairs, Second Primary Bedroom, Separate Shower, Smooth Ceilings, Storage, Vaulted Ceiling(s), Walk-In Closet(s), Whirlpool Tub, Wired for Sound
Heating Electric, Forced Air, Natural Gas, Zoned
Cooling Central Air, Heat Pump, Zoned
Flooring Carpet, Hardwood, Tile
Fireplaces Number 4
Fireplaces Type Den, Family Room, Gas Log, Outside, Master Bedroom, Wood Burning
Fireplace Yes
Window Features Insulated Windows
Appliance Dishwasher, Double Oven, Gas Range, Gas Water Heater, Microwave, Plumbed For Ice Maker, Range Hood, Refrigerator, Self Cleaning Oven, Oven, Warming Drawer, Water Softener
Laundry In Basement, Laundry Room, Multiple Locations, Upper Level
Exterior
Exterior Feature Fenced Yard, Rain Gutters, Tennis Court(s)
Garage Spaces 5.0
Fence Invisible
Pool In Ground, Private, Salt Water
Community Features Pool
Utilities Available Cable Available
View Y/N Yes
Handicap Access Accessible Elevator Installed, Level Flooring
Porch Covered, Patio, Porch
Garage Yes
Private Pool Yes
Building
Lot Description Cul-De-Sac, Hardwood Trees, Landscaped, Open Lot
Faces Falls of Neuse North. Left on Honeycutt. Right on Durant. Left on Wynneford Way. Right on Clovelly Court. Home is in the cul-de-sac on the right.
Foundation Brick/Mortar
Sewer Septic Tank
Water Public
Architectural Style Georgian, Transitional
Structure Type Brick Veneer
New Construction No
Schools
Elementary Schools Wake - Brassfield
Middle Schools Wake - West Millbrook
High Schools Wake - Millbrook
Read Less
Want to know what your home might be worth? Contact us for a FREE valuation!

Our team is ready to help you sell your home for the highest possible price ASAP


