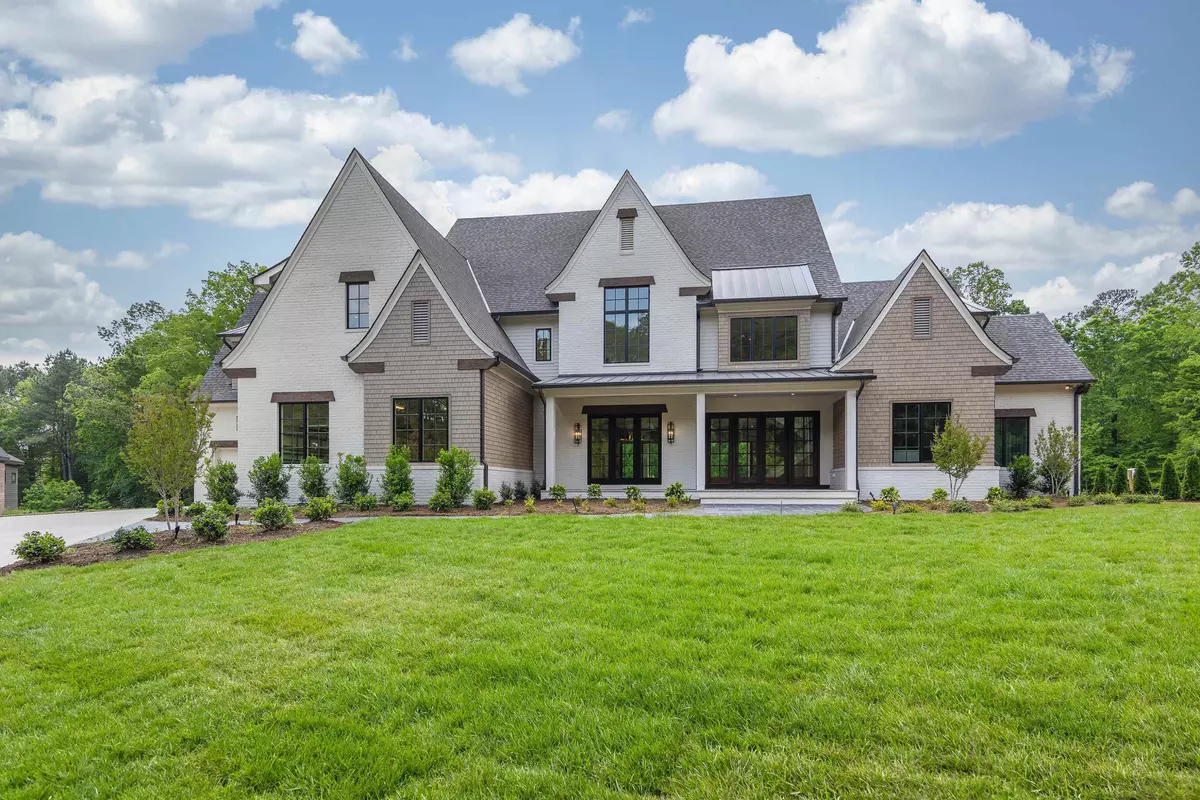Bought with Fathom Realty NC, LLC
$3,100,300
$2,615,000
18.6%For more information regarding the value of a property, please contact us for a free consultation.
1405 Sky Vista Way Raleigh, NC 27613
5 Beds
8 Baths
6,844 SqFt
Key Details
Sold Price $3,100,300
Property Type Single Family Home
Sub Type Single Family Residence
Listing Status Sold
Purchase Type For Sale
Square Footage 6,844 sqft
Price per Sqft $452
Subdivision Southern Hills Estates
MLS Listing ID 2399710
Sold Date 05/16/22
Style Site Built
Bedrooms 5
Full Baths 6
Half Baths 2
HOA Fees $125/ann
HOA Y/N Yes
Abv Grd Liv Area 6,844
Originating Board Triangle MLS
Year Built 2021
Lot Size 1.030 Acres
Acres 1.03
Property Description
Amazing Custom Home on 1-acre pool-ready lot in cul-de-sac! 2-story foyer w/balcony overlook. Family rm, kit & breakfast open to grand veranda w/ Phantom screens, fp, outdoor kit w/island thru 24' of sliding glass doors. Chef's kit has Wolf & SubZero appliances, 2 dishwashers & adjoining walk-thru scullery/pantry. 1st & 2nd fl owners retreat & laundry rooms! 1st fl guest suite & study. Spacious bonus rm & rec rm w/bar. Back staircase, future elevator. 2282 SF unfinished for storage/future expansion!
Location
State NC
County Wake
Community Street Lights
Direction From I-540, take Creedmoor Road/Hwy 50 north approximately 3 miles. Turn Left onto Shooting Club Road. Turn Right at Gated Entrance of Southern Hills Estates onto Estate Valley Lane. Turn Right onto Sky Vista Way. Home is on the right.
Rooms
Basement Crawl Space
Interior
Interior Features Bookcases, Pantry, Cathedral Ceiling(s), Ceiling Fan(s), Double Vanity, Entrance Foyer, Living/Dining Room Combination, Master Downstairs, Second Primary Bedroom, Separate Shower, Smooth Ceilings, Tray Ceiling(s), Walk-In Closet(s), Walk-In Shower, Water Closet, Wet Bar
Heating Forced Air, Natural Gas, Zoned
Cooling Central Air, Zoned
Flooring Carpet, Hardwood, Tile
Fireplaces Number 2
Fireplaces Type Family Room, Gas, Outside, Sealed Combustion
Fireplace Yes
Appliance Gas Water Heater, Tankless Water Heater
Laundry Laundry Room, Main Level, Multiple Locations, Upper Level
Exterior
Garage Spaces 4.0
Pool In Ground
Community Features Street Lights
Utilities Available Cable Available
View Y/N Yes
Porch Covered, Enclosed, Porch, Screened
Garage Yes
Private Pool No
Building
Lot Description Cul-De-Sac
Faces From I-540, take Creedmoor Road/Hwy 50 north approximately 3 miles. Turn Left onto Shooting Club Road. Turn Right at Gated Entrance of Southern Hills Estates onto Estate Valley Lane. Turn Right onto Sky Vista Way. Home is on the right.
Foundation Brick/Mortar
Sewer Septic Tank
Water Public
Architectural Style Transitional
Structure Type Brick,Fiber Cement,Shake Siding
New Construction Yes
Schools
Elementary Schools Wake - Pleasant Union
Middle Schools Wake - West Millbrook
High Schools Wake - Leesville Road
Others
HOA Fee Include Insurance,Road Maintenance,Storm Water Maintenance
Read Less
Want to know what your home might be worth? Contact us for a FREE valuation!

Our team is ready to help you sell your home for the highest possible price ASAP


