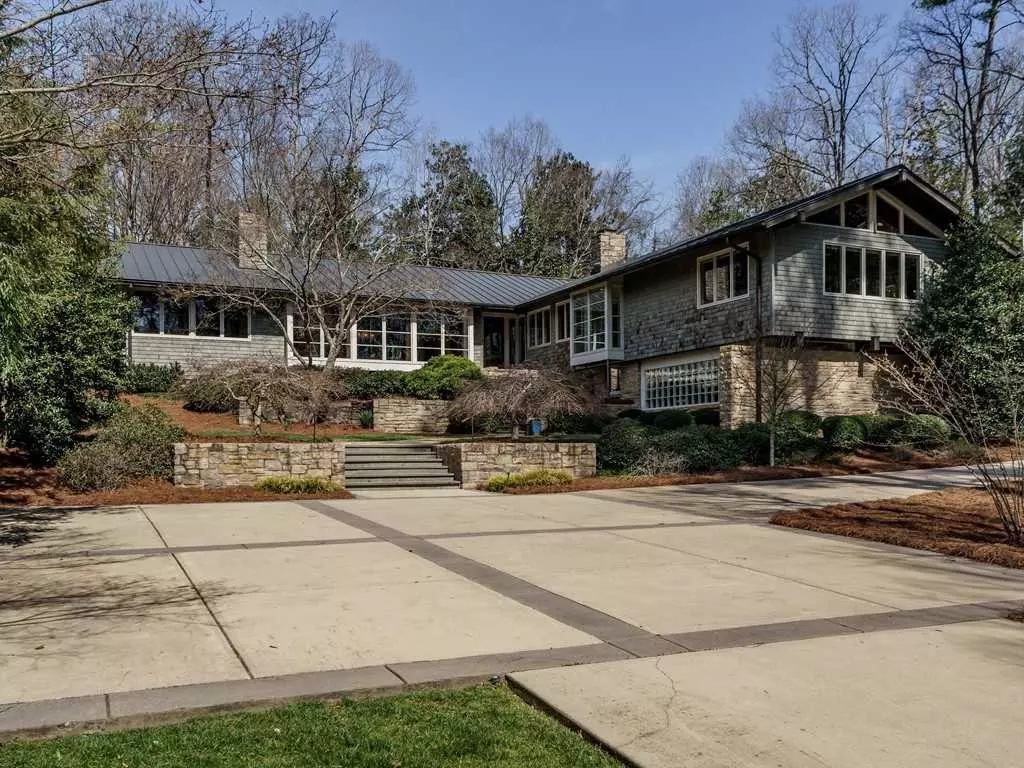Bought with Glenwood Agency, LLC
$1,725,000
$1,795,000
3.9%For more information regarding the value of a property, please contact us for a free consultation.
920 Williamson Drive Raleigh, NC 27608
3 Beds
5 Baths
4,025 SqFt
Key Details
Sold Price $1,725,000
Property Type Single Family Home
Sub Type Single Family Residence
Listing Status Sold
Purchase Type For Sale
Square Footage 4,025 sqft
Price per Sqft $428
Subdivision Hayes Barton
MLS Listing ID 2306828
Sold Date 06/17/20
Style Site Built
Bedrooms 3
Full Baths 4
Half Baths 1
HOA Y/N No
Abv Grd Liv Area 4,025
Originating Board Triangle MLS
Year Built 1954
Annual Tax Amount $18,469
Lot Size 1.200 Acres
Acres 1.2
Property Description
Stunning contemporary nestled on a 1.2 acre, park-like double lot - originally built in 1954, the home was meticulously reconstructed and enlarged in 2005 - the light-filled interior with open, airy spaces flowing harmoniously from one to the next - striking exterior w/hand-dipped cedar shakes / copper roof + gutters - travertine + hickory floors - kitchen features mahogany cabinets / Sub-Zero + Wolf appliances / breakfast nook - spa-like MBR retreat - screened porches + stone patio - extraordinary!
Location
State NC
County Wake
Zoning R-4
Direction From Glenwood Avenue - south on St. Mary's Street - left on Williamson Drive - southern exposure
Rooms
Other Rooms Shed(s), Storage
Basement Crawl Space, Daylight, Exterior Entry, Finished, Heated, Interior Entry, Partial
Interior
Interior Features Bookcases, Entrance Foyer, Granite Counters, Kitchen/Dining Room Combination, Master Downstairs, Sauna, Separate Shower, Shower Only, Vaulted Ceiling(s), Walk-In Closet(s)
Heating Electric, Forced Air, Zoned
Cooling Central Air, Zoned
Flooring Ceramic Tile, Hardwood, Tile
Fireplaces Number 2
Fireplaces Type Family Room, Living Room, Stone
Fireplace Yes
Appliance Dishwasher, Double Oven, Electric Water Heater, Gas Range, Microwave, Plumbed For Ice Maker, Range Hood, Refrigerator, Self Cleaning Oven
Laundry In Basement
Exterior
Exterior Feature Fenced Yard, Rain Gutters
View Y/N Yes
Porch Patio, Porch, Screened
Garage No
Private Pool No
Building
Lot Description Hardwood Trees, Landscaped, Wooded
Faces From Glenwood Avenue - south on St. Mary's Street - left on Williamson Drive - southern exposure
Foundation Slab
Sewer Public Sewer
Water Public
Architectural Style Contemporary, Modernist
Structure Type Cedar
New Construction No
Schools
Elementary Schools Wake - Lacy
Middle Schools Wake - Oberlin
High Schools Wake - Broughton
Read Less
Want to know what your home might be worth? Contact us for a FREE valuation!

Our team is ready to help you sell your home for the highest possible price ASAP


