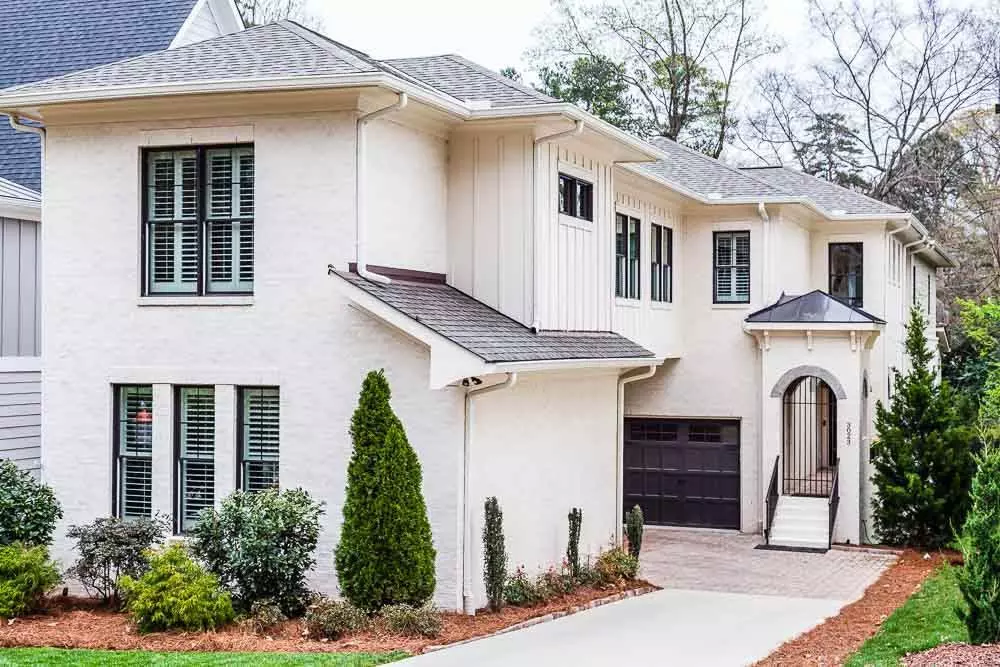Bought with Fathom Realty NC, LLC
$1,065,000
$1,100,000
3.2%For more information regarding the value of a property, please contact us for a free consultation.
3023 Lewis Farm Road Raleigh, NC 27607
5 Beds
5 Baths
4,799 SqFt
Key Details
Sold Price $1,065,000
Property Type Single Family Home
Sub Type Single Family Residence
Listing Status Sold
Purchase Type For Sale
Square Footage 4,799 sqft
Price per Sqft $221
Subdivision Sunset Hills
MLS Listing ID 2309142
Sold Date 02/01/21
Style Site Built
Bedrooms 5
Full Baths 4
Half Baths 1
HOA Y/N No
Abv Grd Liv Area 4,799
Originating Board Triangle MLS
Year Built 2016
Annual Tax Amount $12,301
Lot Size 8,276 Sqft
Acres 0.19
Property Description
Be sure to see this fabulous Charleston inspired home that features an open concept design with an abundance of natural light; an entertainer's dream gourmet kitchen with a large quartz kitchen island, walk in pantry; a family room with large folding doors leading to the covered porch; first floor office/ study area and a drop zone/mud room. Home has an elevator shaft "roughed" in. The 5 bedroom layout offers an area for a separate living space for a possible Au Pair or In-Laws. Close to schools/shopping.
Location
State NC
County Wake
Direction From Oberlin Road, turn Right onto Fairview Road, turn Left onto Canterbury Road, turn Right onto Lewis Farm Road and home will be on the Left.
Rooms
Basement Crawl Space
Interior
Interior Features Bathtub/Shower Combination, Bookcases, Central Vacuum, Eat-in Kitchen, Entrance Foyer, Granite Counters, High Ceilings, Pantry, Quartz Counters, Separate Shower, Smooth Ceilings, Soaking Tub, Walk-In Closet(s), Walk-In Shower, Wet Bar
Heating Forced Air, Heat Pump, Natural Gas
Cooling Central Air
Flooring Carpet, Hardwood, Tile
Fireplaces Number 1
Fireplaces Type Family Room, Gas, Gas Log
Fireplace Yes
Window Features Insulated Windows
Appliance Dishwasher, Gas Cooktop, Microwave, Plumbed For Ice Maker, Range Hood, Tankless Water Heater, Warming Drawer
Laundry Laundry Room, Upper Level
Exterior
Exterior Feature Lighting, Rain Gutters
Garage Spaces 3.0
Utilities Available Cable Available
View Y/N Yes
Porch Covered, Porch
Garage Yes
Private Pool No
Building
Lot Description Landscaped
Faces From Oberlin Road, turn Right onto Fairview Road, turn Left onto Canterbury Road, turn Right onto Lewis Farm Road and home will be on the Left.
Foundation Brick/Mortar
Sewer Public Sewer
Water Public
Architectural Style Charleston, Traditional
Structure Type Board & Batten Siding,Brick Veneer
New Construction No
Schools
Elementary Schools Wake - Lacy
Middle Schools Wake - Martin
High Schools Wake - Broughton
Others
HOA Fee Include Unknown
Read Less
Want to know what your home might be worth? Contact us for a FREE valuation!

Our team is ready to help you sell your home for the highest possible price ASAP


