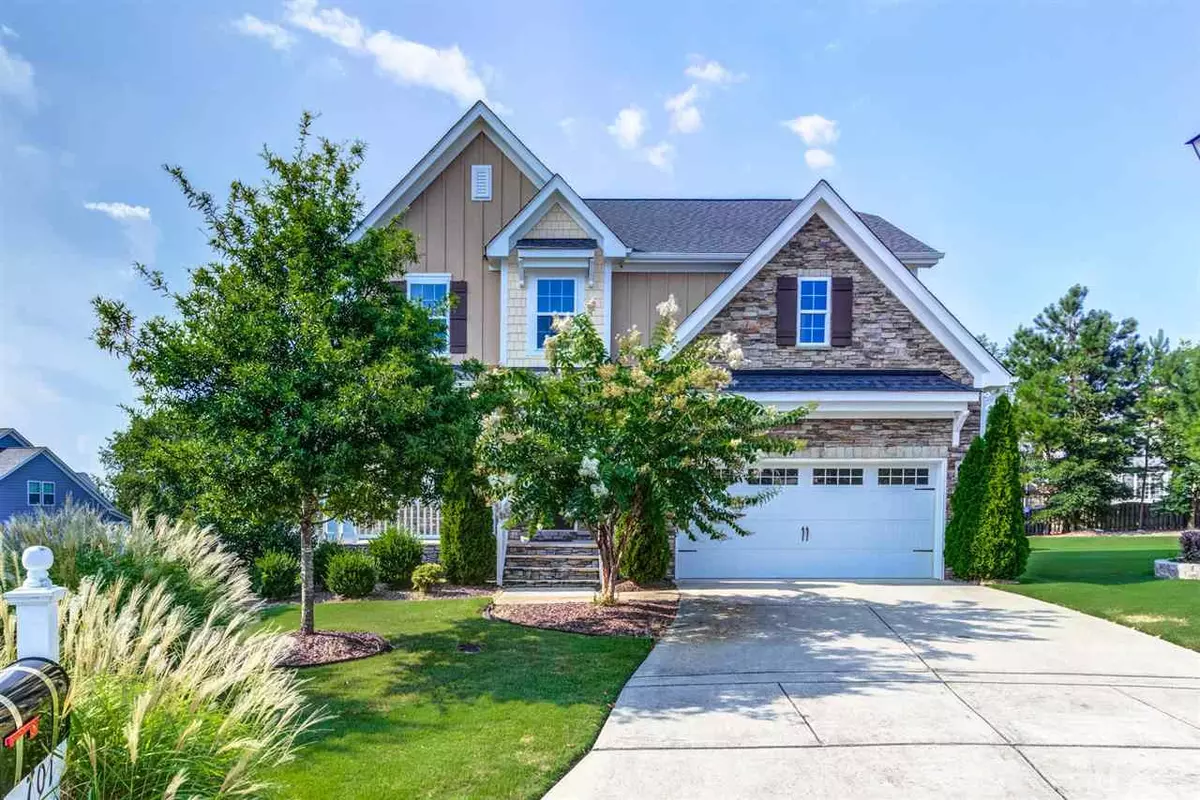Bought with Fonville Morisey/Stonehenge Sa
$441,000
$400,000
10.3%For more information regarding the value of a property, please contact us for a free consultation.
701 Tree Green Lane Wake Forest, NC 27587
3 Beds
3 Baths
2,171 SqFt
Key Details
Sold Price $441,000
Property Type Single Family Home
Sub Type Single Family Residence
Listing Status Sold
Purchase Type For Sale
Square Footage 2,171 sqft
Price per Sqft $203
Subdivision Bowling Green
MLS Listing ID 2401033
Sold Date 09/17/21
Style Site Built
Bedrooms 3
Full Baths 2
Half Baths 1
HOA Fees $40/mo
HOA Y/N Yes
Abv Grd Liv Area 2,171
Originating Board Triangle MLS
Year Built 2014
Annual Tax Amount $3,204
Lot Size 0.290 Acres
Acres 0.29
Property Description
Wonderful opportunity to live in Bowling Green on a Cul-De-Sac lot! Gorgeous Hardwoods make an impression as you enter this Lovely 3 bdrm/2.5 Bath. From the Iron Spindle Stair Railing to the Gorgeous Fireplace, you'll be sure to fall in love. This Beautiful home features Crown Molding, Dark Wood Ktchn Cabinets, Granite Countertops, Stainless Steel Appliances, Office, 10 x 14 Loft Upstairs, Trey Ceiling in Master Bdrom as well as a Garden Soak Tub in Master Bath, Fenced In Bkyard, & Screened Porch.
Location
State NC
County Wake
Community Street Lights
Zoning R10 GR3
Direction From 98 HWY Bypass, Turn right onto Jones Dairy Rd. Turn left onto Main Divide Dr. Turn left at the 1st cross street onto Tree Green Ln
Interior
Interior Features Ceiling Fan(s), Double Vanity, Entrance Foyer, Granite Counters, High Ceilings, Separate Shower, Shower Only, Tray Ceiling(s)
Heating Forced Air, Natural Gas
Cooling Central Air
Flooring Carpet, Ceramic Tile, Hardwood
Fireplaces Number 1
Fireplaces Type Gas Starter
Fireplace Yes
Appliance Dishwasher, Electric Cooktop, Gas Water Heater, Microwave, Range Hood
Laundry Electric Dryer Hookup, Upper Level
Exterior
Exterior Feature Fenced Yard
Garage Spaces 2.0
Fence Privacy
Community Features Street Lights
View Y/N Yes
Porch Enclosed, Patio, Porch, Screened
Garage Yes
Private Pool No
Building
Lot Description Cul-De-Sac, Garden, Landscaped
Faces From 98 HWY Bypass, Turn right onto Jones Dairy Rd. Turn left onto Main Divide Dr. Turn left at the 1st cross street onto Tree Green Ln
Foundation Slab
Sewer Public Sewer
Water Public
Architectural Style Traditional
Structure Type Stone,Vinyl Siding
New Construction No
Schools
Elementary Schools Wake - Jones Dairy
Middle Schools Wake - Heritage
High Schools Wake - Wake Forest
Others
Senior Community false
Read Less
Want to know what your home might be worth? Contact us for a FREE valuation!

Our team is ready to help you sell your home for the highest possible price ASAP


