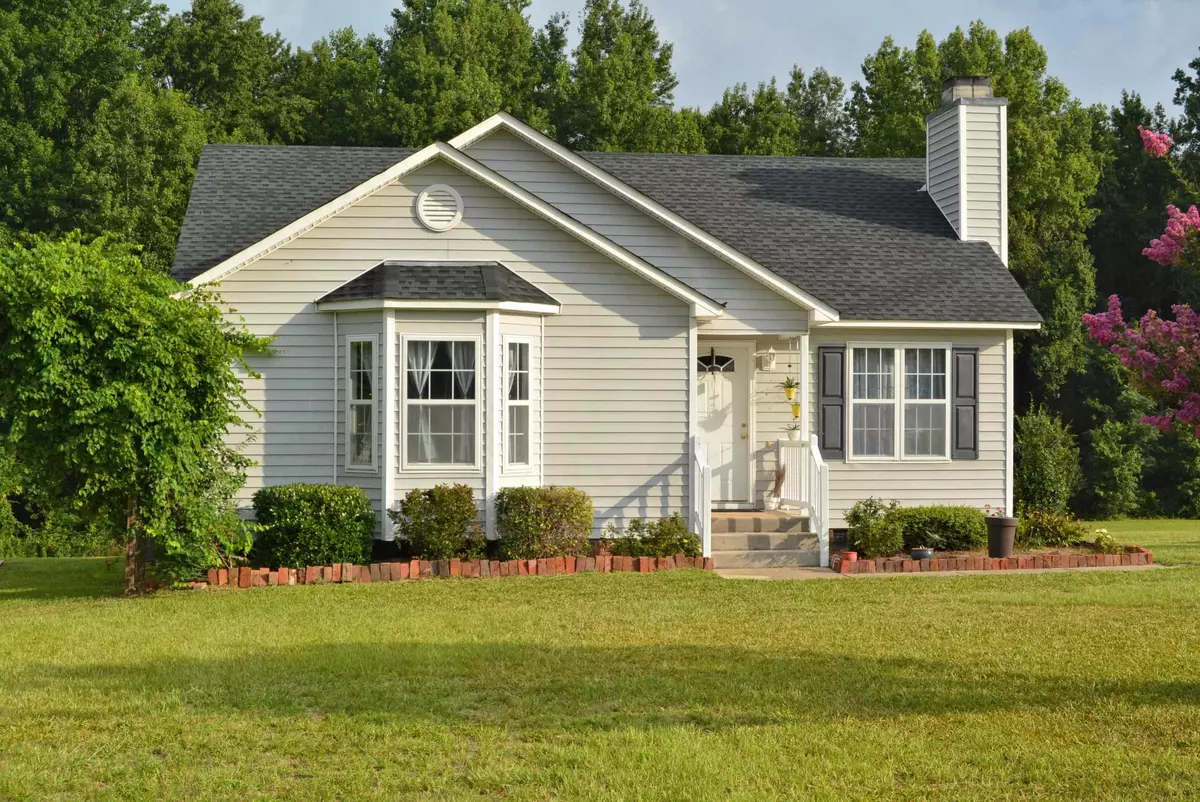Bought with Keller Williams Realty
$309,000
$290,000
6.6%For more information regarding the value of a property, please contact us for a free consultation.
1017 Forest Glen Drive Raleigh, NC 27603
3 Beds
2 Baths
1,172 SqFt
Key Details
Sold Price $309,000
Property Type Single Family Home
Sub Type Single Family Residence
Listing Status Sold
Purchase Type For Sale
Square Footage 1,172 sqft
Price per Sqft $263
Subdivision Forest Glen
MLS Listing ID 2465879
Sold Date 08/25/22
Style Site Built
Bedrooms 3
Full Baths 2
HOA Y/N No
Abv Grd Liv Area 1,172
Originating Board Triangle MLS
Year Built 1996
Annual Tax Amount $1,237
Lot Size 0.940 Acres
Acres 0.94
Property Description
Ranch Home in a Great Location on a Large Lot. Nice Floor Plan with 3 Bedrooms & 2 Baths. Large Living Room with Cathedral Ceiling, New Ceiling Fan, Hardwood Flooring & Wood Burning Fireplace with Marble surround & Mantle. Sunny Eat-in Kitchen that features a Bay Window, Tile Flooring, Pantry Closet & Stainless Steel Appliances. Master Suite has a Cathedral Ceiling, Ceiling Fan, Laminate Flooring, Dual Vanity Dressing Area, Walk-in Closet & separate Tub/Shower Area. Spacious Secondary Bedrooms with Laminate Flooring. Whole House Water Filtration system & Osmosis Water Filtration System at Kitchen Sink, both installed in 2017. Crawl Space Encapsulation in 2021. Roof Architectural Shingles replaced in 2019. This Home is ready for you to add your personal touches to make it your Home!!
Location
State NC
County Wake
Zoning R 30
Direction Take Hwy 42 East towards Hwy 50. Turn Right onto Hwy 50. First Left onto Brack Penny Rd. Left onto Forest Glen Dr. Home will be on the Right.
Rooms
Basement Crawl Space
Interior
Interior Features Bathtub/Shower Combination, Cathedral Ceiling(s), Ceiling Fan(s), Eat-in Kitchen, Master Downstairs, Walk-In Closet(s)
Heating Electric, Forced Air
Cooling Central Air, Electric, Heat Pump
Flooring Ceramic Tile, Hardwood, Laminate
Fireplaces Number 1
Fireplaces Type Living Room, Prefabricated
Fireplace Yes
Appliance Dishwasher, Electric Range, Electric Water Heater, Plumbed For Ice Maker, Range, Range Hood, Water Softener
Laundry Electric Dryer Hookup, In Hall, Laundry Closet, Main Level
Exterior
Exterior Feature Rain Gutters
View Y/N Yes
Handicap Access Accessible Washer/Dryer
Porch Covered, Deck, Porch
Garage No
Private Pool No
Building
Lot Description Landscaped, Open Lot
Faces Take Hwy 42 East towards Hwy 50. Turn Right onto Hwy 50. First Left onto Brack Penny Rd. Left onto Forest Glen Dr. Home will be on the Right.
Sewer Septic Tank
Water Public
Architectural Style Ranch, Traditional, Transitional
Structure Type Vinyl Siding
New Construction No
Schools
Elementary Schools Wake - Bryan Road
Middle Schools Wake - North Garner
High Schools Wake - South Garner
Others
HOA Fee Include Unknown
Senior Community false
Read Less
Want to know what your home might be worth? Contact us for a FREE valuation!

Our team is ready to help you sell your home for the highest possible price ASAP


