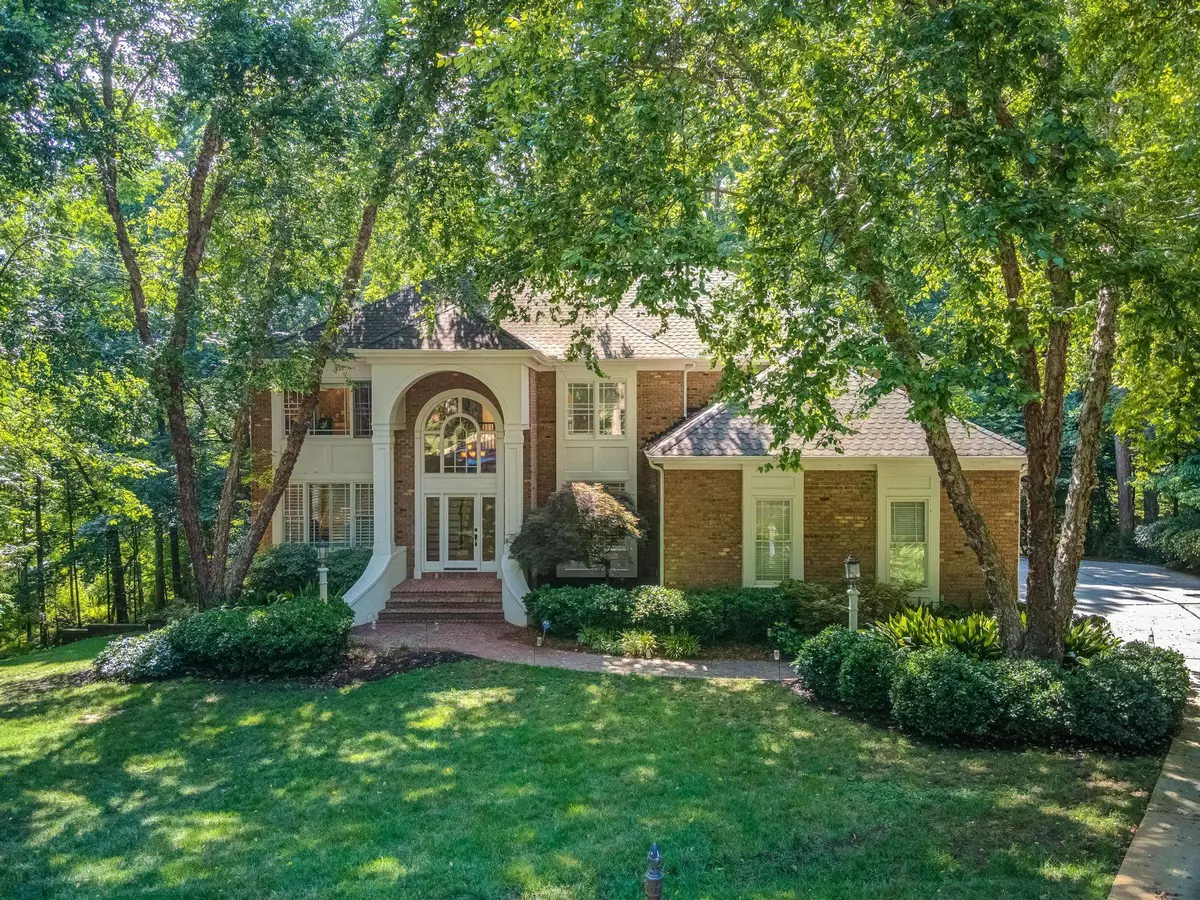Bought with Be Home Realty
$1,100,000
$1,100,000
For more information regarding the value of a property, please contact us for a free consultation.
209 Whitcomb Lane Cary, NC 27518
5 Beds
6 Baths
4,479 SqFt
Key Details
Sold Price $1,100,000
Property Type Single Family Home
Sub Type Single Family Residence
Listing Status Sold
Purchase Type For Sale
Square Footage 4,479 sqft
Price per Sqft $245
Subdivision Wyndfall
MLS Listing ID 2459286
Sold Date 09/06/22
Style Site Built
Bedrooms 5
Full Baths 5
Half Baths 1
HOA Fees $64/qua
HOA Y/N Yes
Abv Grd Liv Area 4,479
Originating Board Triangle MLS
Year Built 1995
Annual Tax Amount $6,448
Lot Size 1.090 Acres
Acres 1.09
Property Description
Private custom Lance Youngquist estate home on cul-de-sac in Regency w/ 1.09 acre wooded lot w/ stream. Soaring entryway w/ abundant light & oak hardwood floors opens to chef's kitchen, breakfast nook & family room, w/ 20' wall of windows. Gas log fireplaces in family room & spacious master suite w/ sitting area, & 2 staircases. Sub Zero refrigerator & stainless appliances, well water irrigation, Mosquito Xperts fogging system, & Invisible Fence. This Cary oasis is yours to enjoy! Pool & tennis community.
Location
State NC
County Wake
Community Playground, Pool
Zoning R20
Direction Hwy 1 south to Tryon Rd (east) to R on Regency Parkway to left of Ederlee (at lake), right into Wyndfall subdivision on Whitcomb. Home is in cul-de-sac on the left. Welcome! Subdivision pools & tennis are @ Killngsworth & Penny Rd plus Tattenhall.
Rooms
Basement Crawl Space
Interior
Interior Features Bathtub/Shower Combination, Bookcases, Cathedral Ceiling(s), Ceiling Fan(s), Central Vacuum, Eat-in Kitchen, Entrance Foyer, Granite Counters, High Ceilings, Pantry, Room Over Garage, Separate Shower, Shower Only, Smooth Ceilings, Walk-In Closet(s), Walk-In Shower, Water Closet
Heating Forced Air, Natural Gas, Zoned
Cooling Central Air, Gas, Zoned
Flooring Carpet, Ceramic Tile, Hardwood, Tile
Fireplaces Number 2
Fireplaces Type Family Room, Fireplace Screen, Gas, Gas Log, Masonry, Master Bedroom
Fireplace Yes
Window Features Blinds
Appliance Dishwasher, ENERGY STAR Qualified Appliances, Gas Cooktop, Gas Water Heater, Microwave, Plumbed For Ice Maker, Refrigerator, Self Cleaning Oven, Oven
Laundry Laundry Room, Main Level
Exterior
Exterior Feature Rain Gutters, Tennis Court(s)
Garage Spaces 3.0
Community Features Playground, Pool
Utilities Available Cable Available
View Y/N Yes
Handicap Access Accessible Doors, Accessible Washer/Dryer
Porch Deck, Patio, Porch
Garage Yes
Private Pool No
Building
Lot Description Cul-De-Sac, Hardwood Trees, Landscaped, Partially Cleared, Wooded
Faces Hwy 1 south to Tryon Rd (east) to R on Regency Parkway to left of Ederlee (at lake), right into Wyndfall subdivision on Whitcomb. Home is in cul-de-sac on the left. Welcome! Subdivision pools & tennis are @ Killngsworth & Penny Rd plus Tattenhall.
Sewer Public Sewer
Water Public
Architectural Style Traditional, Transitional
Structure Type Brick Veneer
New Construction No
Schools
Elementary Schools Wake - Penny
Middle Schools Wake - Dillard
High Schools Wake - Athens Dr
Others
HOA Fee Include Storm Water Maintenance
Senior Community false
Read Less
Want to know what your home might be worth? Contact us for a FREE valuation!

Our team is ready to help you sell your home for the highest possible price ASAP


