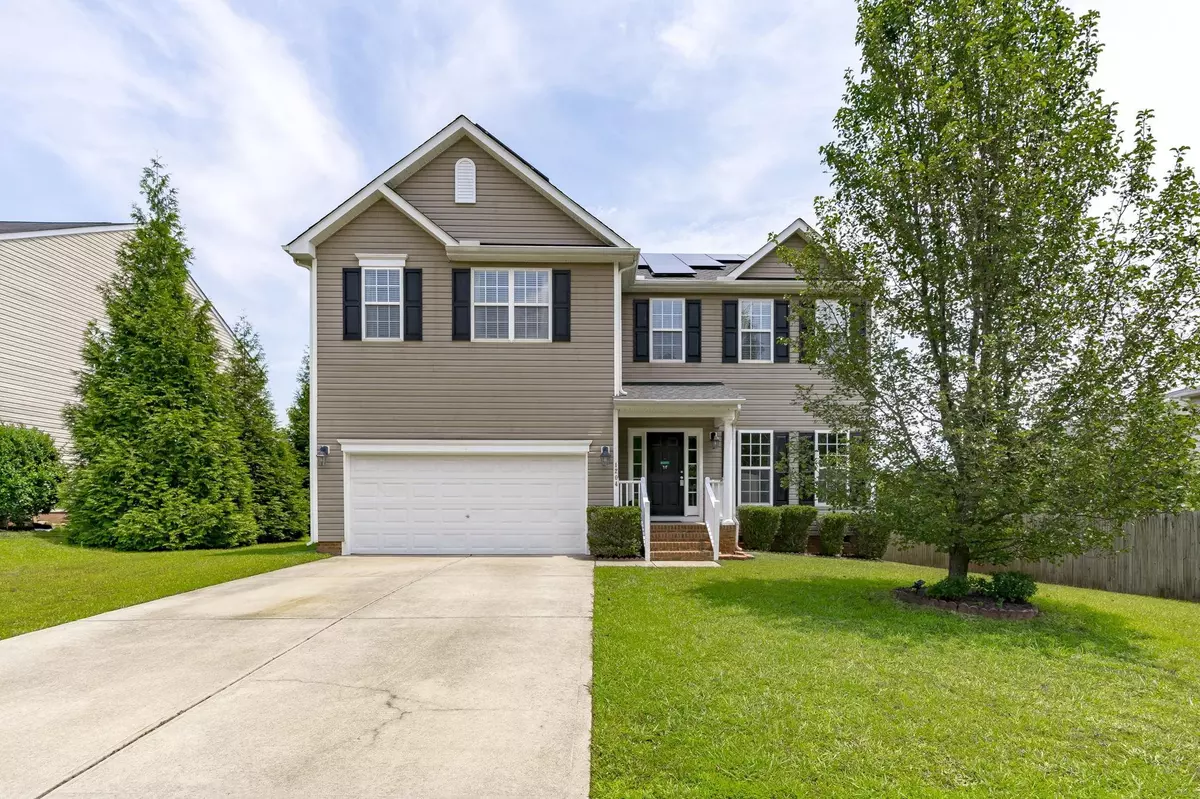Bought with Sisters Realty NC
$415,000
$425,000
2.4%For more information regarding the value of a property, please contact us for a free consultation.
1204 Partington Street Wake Forest, NC 27587
4 Beds
3 Baths
2,713 SqFt
Key Details
Sold Price $415,000
Property Type Single Family Home
Sub Type Single Family Residence
Listing Status Sold
Purchase Type For Sale
Square Footage 2,713 sqft
Price per Sqft $152
Subdivision Richland Hills
MLS Listing ID 2462739
Sold Date 09/22/22
Style Site Built
Bedrooms 4
Full Baths 2
Half Baths 1
HOA Fees $44/qua
HOA Y/N Yes
Abv Grd Liv Area 2,713
Originating Board Triangle MLS
Year Built 2006
Annual Tax Amount $2,967
Lot Size 10,454 Sqft
Acres 0.24
Property Description
Showings start 7/29. Lovely 4 bedroom home in Richland Hills neighborhood of Wake Forest - Community Pool with Clubhouse and Playgrounds! All rooms spacious with 3 of 4 Bedrooms having walk-in closets. Oversized Primary Bedroom features tray ceiling and en-suite bathroom with double vanity and jetted tub. Bonus area great for office, reading nook, or play area. Open concept Kitchen, Family Room, and Breakfast room. NEW ROOF 2021! New Solar Panels installed in early 2022 should make those summer energy bills more tolerable - per Sellers they are already seeing a big discount on electric bills. New downstairs HVAC 2021. Sold with refrigerator, washer, and dryer for your convenience!
Location
State NC
County Wake
Community Pool
Direction From I-540: Take Exit 16 to merge onto US-1 Northbound/Capital Blvd toward Wake Forest. Turn Right onto Wall Rd. Turn Left onto Chamberwell Ave. Turn Left onto Partington St. Home will be on the Right.
Rooms
Basement Crawl Space
Interior
Interior Features Ceiling Fan(s), Central Vacuum, Entrance Foyer, High Ceilings, High Speed Internet, Living/Dining Room Combination, Pantry, Shower Only, Soaking Tub
Heating Heat Pump, Natural Gas
Cooling Central Air, Heat Pump
Flooring Carpet, Hardwood, Tile
Fireplace No
Appliance Dishwasher, Dryer, Electric Range, Gas Water Heater, Microwave, Range, Refrigerator, Washer
Laundry Laundry Room, Upper Level
Exterior
Exterior Feature Rain Gutters
Garage Spaces 2.0
Community Features Pool
Utilities Available Cable Available
View Y/N Yes
Porch Deck, Porch
Garage Yes
Private Pool No
Building
Lot Description Landscaped, Open Lot
Faces From I-540: Take Exit 16 to merge onto US-1 Northbound/Capital Blvd toward Wake Forest. Turn Right onto Wall Rd. Turn Left onto Chamberwell Ave. Turn Left onto Partington St. Home will be on the Right.
Sewer Public Sewer
Water Public
Architectural Style Traditional, Transitional
Structure Type Vinyl Siding
New Construction No
Schools
Elementary Schools Wake - Richland Creek
Middle Schools Wake - Wake Forest
High Schools Wake - Wake Forest
Read Less
Want to know what your home might be worth? Contact us for a FREE valuation!

Our team is ready to help you sell your home for the highest possible price ASAP


